$920,000
4 Bed • 3 Bath • 6 Car • 292000m²
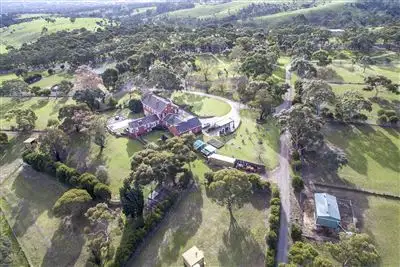
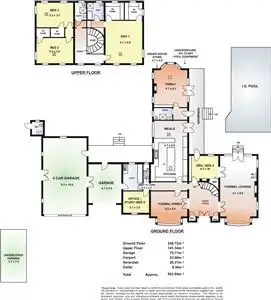
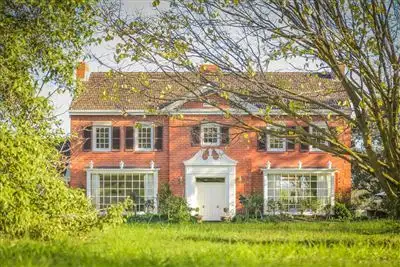
+21
Sold
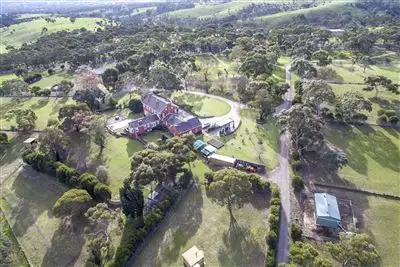


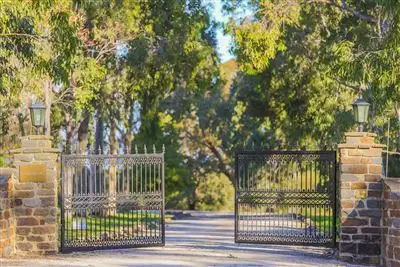
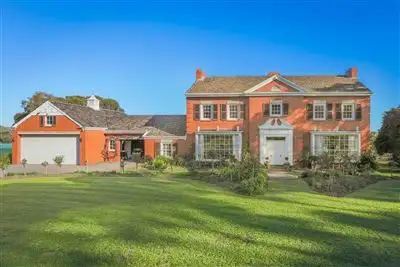
+19
Sold
214 Cox's Hill Road, Onkaparinga Hills SA 5163
Copy address
$920,000
- 4Bed
- 3Bath
- 6 Car
- 292000m²
House Sold on Tue 4 Apr, 2017
What's around Cox's Hill Road
House description
“"Corumbene Estate" - Under Contract”
Property features
Other features
Land area: Land Area Ha: 29.2 Property condition: Good Property Type: House House style: Contemporary Garaging / carparking: Double lock-up, Closed carport, Open carport, Free standing Construction: Brick Joinery: Timber Roof: Concrete and Tile Insulation: Walls, Ceiling Walls / Interior: Brick Flooring: Carpet Window coverings: Drapes Property Features: Smoke alarms Chattels remaining: Blinds, Drapes, Fixed floor coverings, Light fittings Kitchen: Modern, Dishwasher, Double sink and Finished in (Laminate) Living area: Formal lounge, Formal dining Main bedroom: Double and Walk-in-robe Bedroom 2: Double and Built-in / wardrobe Bedroom 3: Double and Built-in / wardrobe Bedroom 4: Double and Built-in / wardrobe Extra bedrooms: Bed 5/Study Additional rooms: Other (Cellar) Main bathroom: Separate shower, Additional bathrooms Views: Private, Rural, Bush Outdoor living: Entertainment area (Uncovered) Fencing: Fully fenced Land contour: Flat to sloping Grounds: Landscaped / designer Sewerage: SepticBuilding details
Area: 553m²
Land details
Area: 292000m²
Property video
Can't inspect the property in person? See what's inside in the video tour.
Interactive media & resources
What's around Cox's Hill Road
 View more
View more View more
View more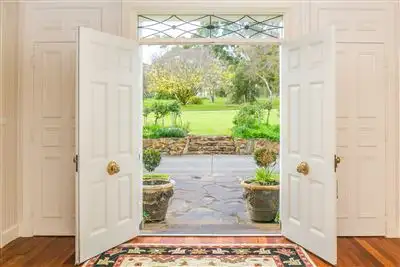 View more
View more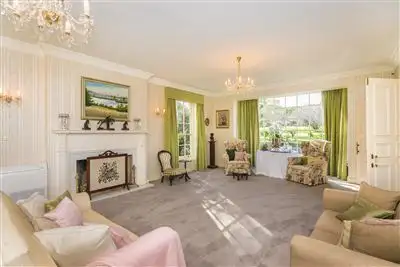 View more
View moreContact the real estate agent

Sharon Reeves
Harcourts - Adelaide Hills
0Not yet rated
Send an enquiry
This property has been sold
But you can still contact the agent214 Cox's Hill Road, Onkaparinga Hills SA 5163
Nearby schools in and around Onkaparinga Hills, SA
Top reviews by locals of Onkaparinga Hills, SA 5163
Discover what it's like to live in Onkaparinga Hills before you inspect or move.
Discussions in Onkaparinga Hills, SA
Wondering what the latest hot topics are in Onkaparinga Hills, South Australia?
Similar Houses for sale in Onkaparinga Hills, SA 5163
Properties for sale in nearby suburbs
Report Listing
