$100,000+ IN RECENT RENOVATIONS AND IMPROVEMENTS
Why settle for suburbia when you can have space, tranquillity and captivating views, all within a 10-minute drive of Port Douglas and five of Mossman.
With its breezy elevated position overlooking cane fields, mountain ranges and even a section of the coastline and Coral Sea in the distance, this unique older style home offers a perfect canvas for you to realise your home and property ownership dreams.
Surrounded by 7.5 acres of lawns, gardens, natural bushland and a separate paddock, this was intended as our vendor's forever home, the evidence of which can be seen in the quality renovations and improvements that have been completed to date.
A change in family circumstances however now demands a sale, and the motivation to sell is genuine.
On entry, two attributes of the home that immediately capture your attention are the stunning statement kitchen and cavernous living area/multi-purpose room, both of which were completed in the last two years.
With its abundance of custom azure blue cabinetry offset by an impressive expanse of white stone benchtops, floor to ceiling cupboards (including walk-in pantry) and overhead illuminated cupboards with glass inlays, the kitchen has all your storage needs stylishly catered for.
Add to that the centrepiece catering oven (gas-electric), dishwasher, oversized sink, feature tapware and shelving, air conditioning, remote controlled ceiling fan and nature-inspired views from all windows and there's nothing left to do but simply enjoy.
Similarly captivating is the air conditioned muti-purpose room. While it currently serves as a shared office and craft space, options for use are limited only by your imagination.
The open plan dining area overlooks the sunken lounge that reflects the period of the home's build and has been modernised with attractive hybrid flooring.
All four bedrooms are large and all feature air conditioning and ceiling fans. Two have built in wardrobes and the three secondary rooms are carpeted. The master is finished with the hybrid flooring that also adorns the lounge and multi-purpose room.
A shower ensuite, family bathroom plus a separate toilet and large laundry completes the offering inside.
Outside, the deep covered patio extends the full length of the home and prefaces the large freeform pool whose expansive custom shade sail perfectly frames those stunning views.
Established lawns, gardens and trees surround the home and attract a wide array of wildlife including butterflies, birds (including resident kookaburras), bandicoots, frogs and even a wallaby and echidna on occasion!
A property such as this would not be complete without a shed, and what a shed it is – powered, open front, twin double bay and full concrete block build . Use it to park the car, boat, caravan, or trailer, or have your dream workshop, or both. The large hardstand area between the shed and the house provides even more parking and storage options for numerous vehicles.
Water for the property is care of a quality bore that is located in the paddock which is approximately 1.5 acres in size. While it is currently underutilised, this space could hold huge potential for fruit trees, or pets (horses, goats, sheep), or you could approach council to discuss additional options for use.
Uniquely private yet conveniently located within minutes of Mossman, Port Douglas and Julatten, this is a rare package.
Confirming their motivation, our vendors have advised that all genuine offers will be seriously considered. For all the details or to request an inspection, contact Shane on 0409 417 316 or [email protected]
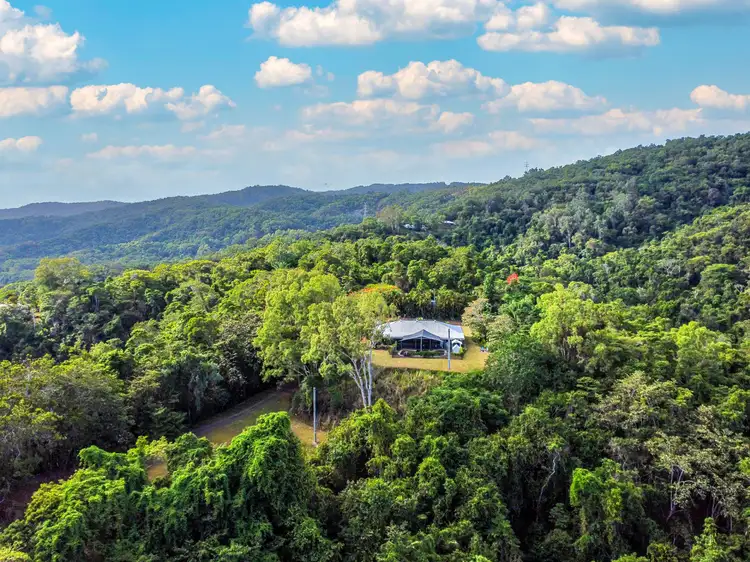
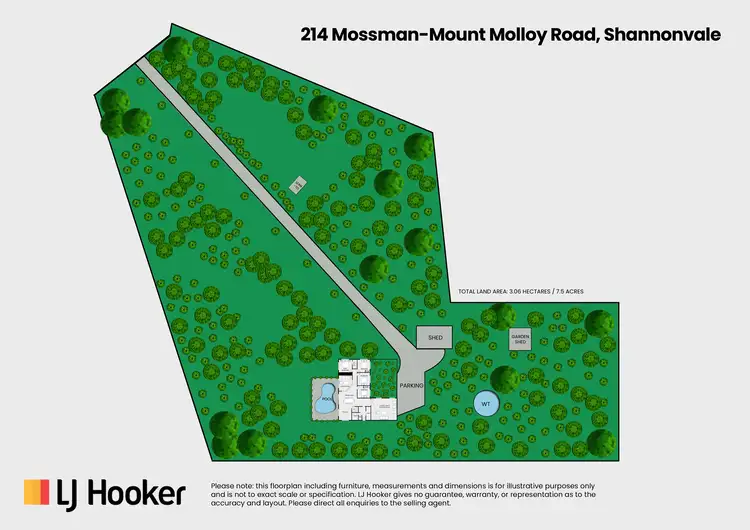
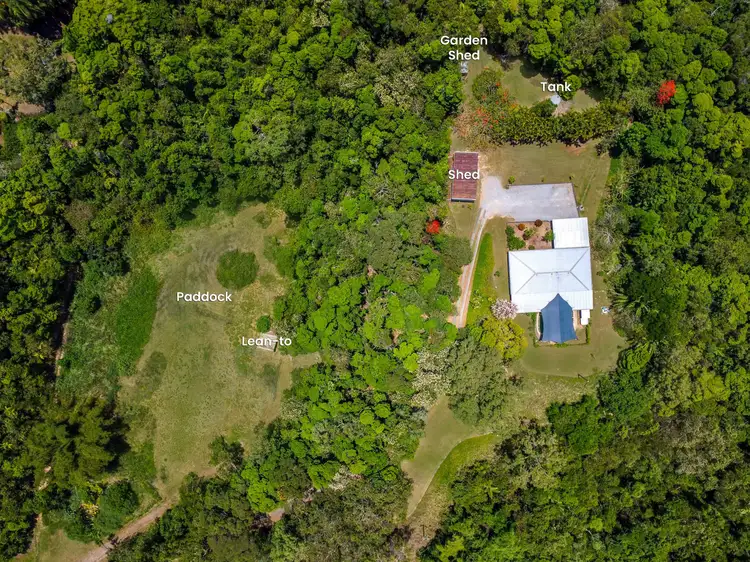
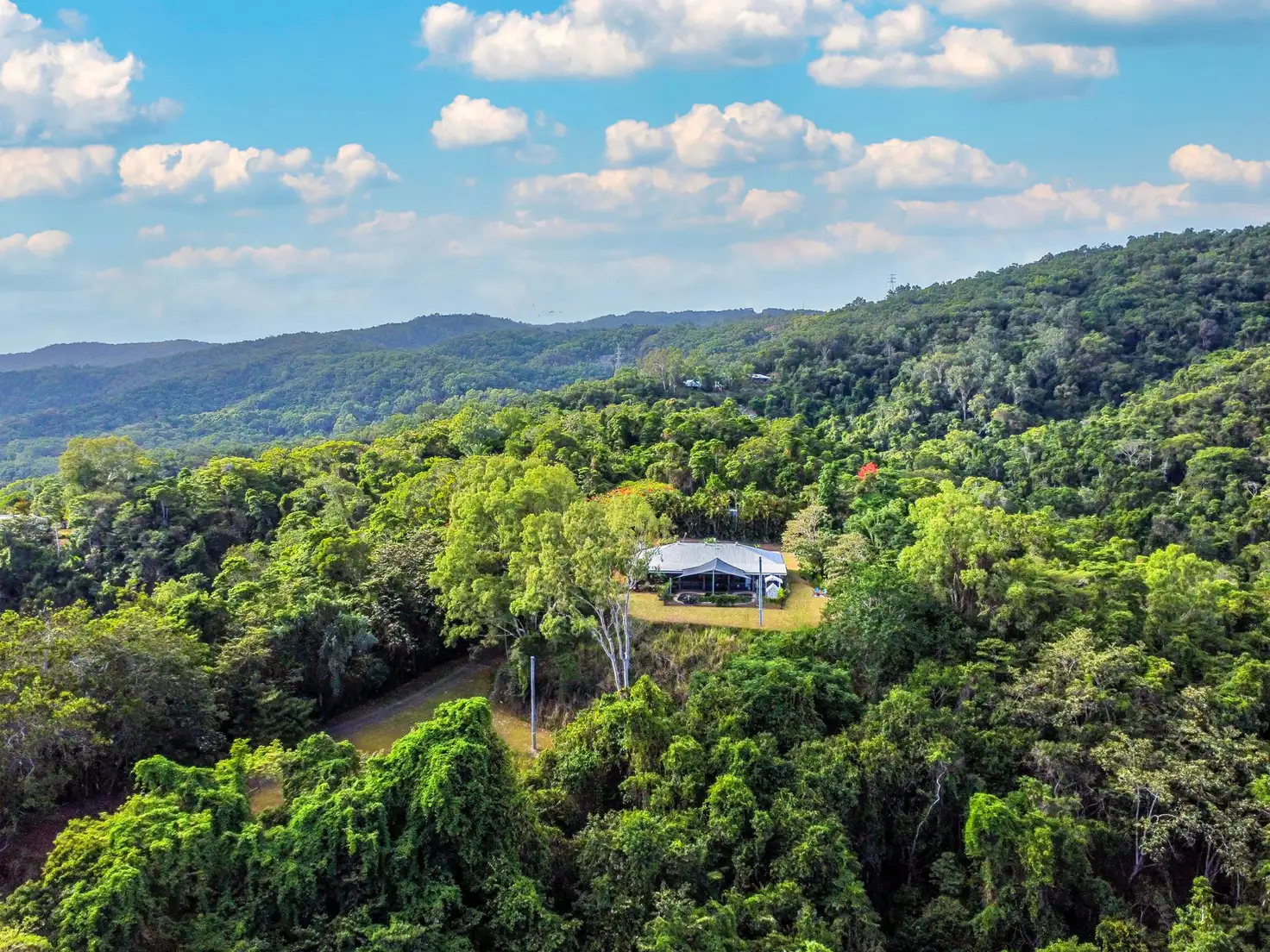


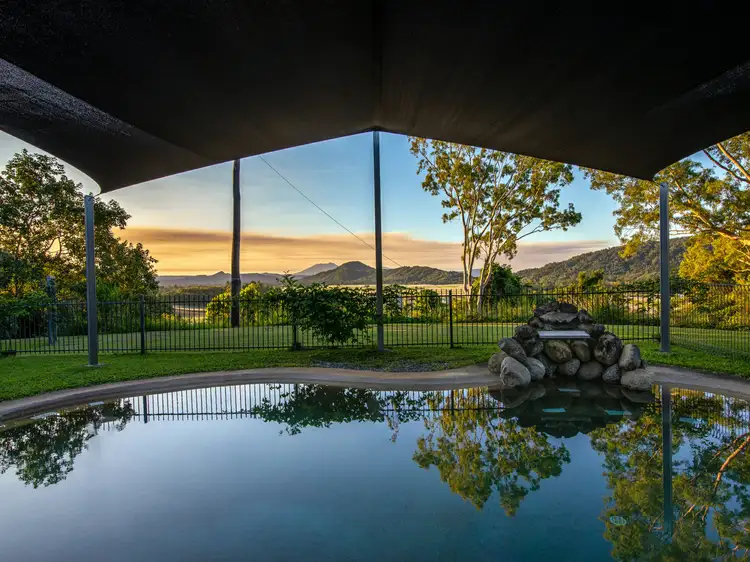
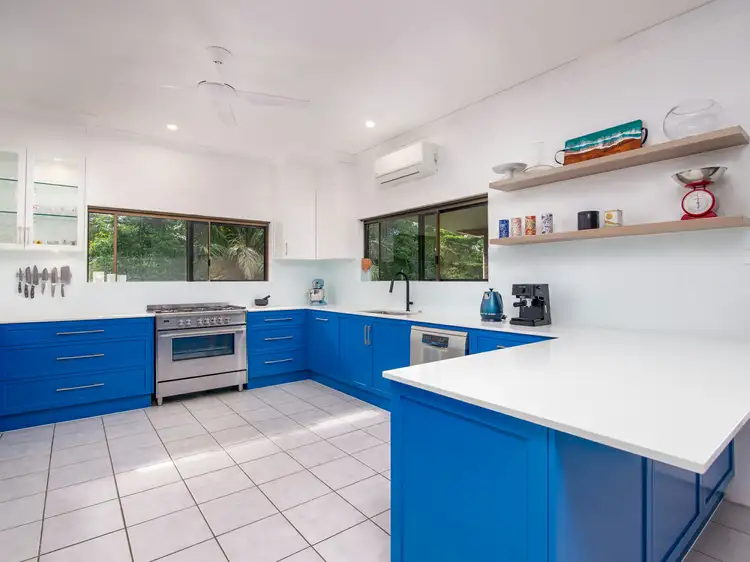
 View more
View more View more
View more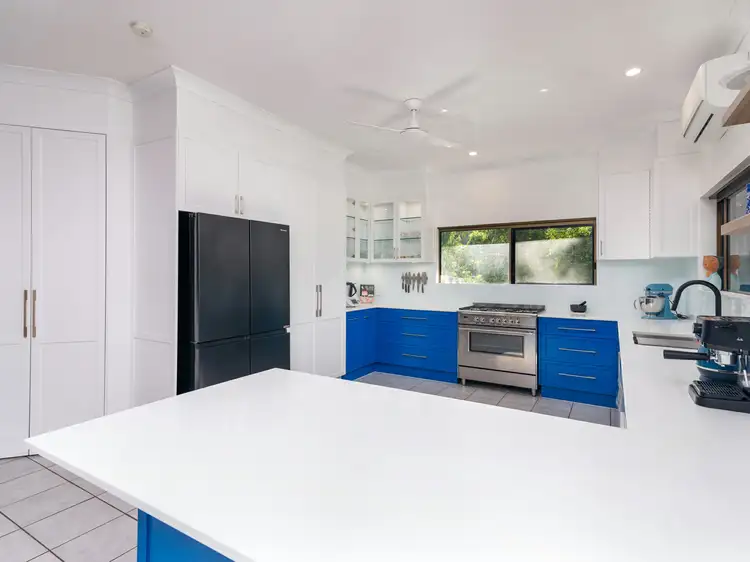 View more
View more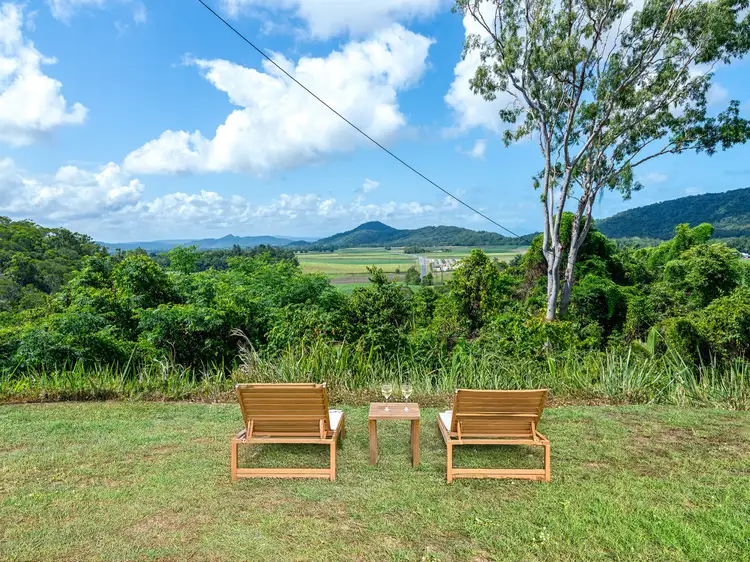 View more
View more
