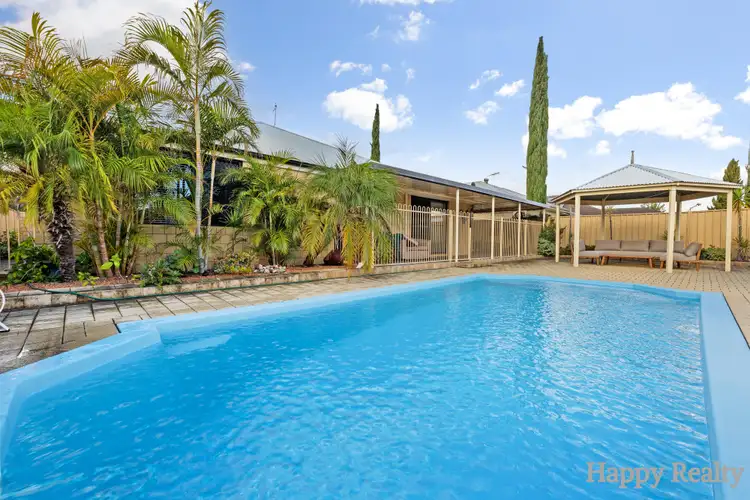Set on a generous 600sqm block in the sought-after Caladenia Primary School catchment, this expansive and feature-packed family home offers a brilliant combination of comfort, lifestyle, and functionality. Designed with growing families in mind, the master suite is a private retreat featuring dual walk-in robes, a stylish ensuite with separate toilet, and an adjoining family lounge, thoughtfully separated from the main living zones for added peace and privacy.
Bedrooms 2, 3, and 4 feature built-in robes and quality floorboards, while a dedicated study nook with built-in bar offers a great space for remote work or entertaining. The central open-plan area encompasses a spacious kitchen, dining, family, and games room-ideal for everyday living and larger gatherings. The kitchen boasts an L-shaped benchtop, 900mm gas cooktop, 600mm oven, double fridge recess, and shopper's entry from the oversized double garage (900mm wider than standard) with storeroom and rear roller door for drive-through access.
Enjoy year-round comfort and efficiency with two Rinnai gas heaters, a new Rinnai instant hot water system (house use), LED lighting, a 5kW solar system with battery storage, and a whole-home water cooler. The backyard features a low-maintenance fibreglass 8x4m saltwater pool with a new monitoring system, paved entertaining zones under the patio and pergola (with space for up to three additional cars), and secure Crimsafe-style security screens on all external doors and key windows-including those in Bedroom 4, ensuite, bathroom, and kitchen. This thoughtfully designed and energy-efficient home is the complete family package in one of the area's most desirable locations.
Key Features & Benefits
• Master retreat with dual walk-in robes, private ensuite & family lounge - A quiet and luxurious zone for parents.
• Bedrooms 2, 3 & 4 with built-in robes & floorboards - Ideal for children, guests, or home office setups.
• Dedicated study nook with built-in bar - Flexible space for remote work or casual entertaining.
• Multiple open-plan living zones including kitchen, dining, family & games areas - Room for every member of the family.
• Modern kitchen with 900mm gas cooktop, 600mm oven, L-shaped benchtop, and double fridge recess - Well-equipped for daily cooking and entertaining.
• Shopper's entry from oversized double garage (900mm wider) with storeroom and rear roller door - Added storage and convenient rear access.
• Separate theatre room and two Rinnai gas heaters (included with sale) - Ready-made spaces for comfort and entertainment.
• Main bathroom with functional layout & separate toilet - Practical for busy households.
• 8x4m fibreglass saltwater pool with new monitoring system - Low-maintenance summer fun.
• Fully paved backyard with patio & pergola (parks 3 additional cars) - Perfect for gatherings or extra vehicle storage.
• Crimsafe-style security screens on all external doors (front, laundry, back) and key windows - Enhanced security and peace of mind.
• New Rinnai gas hot water system (Oct 2024) - Efficient and reliable hot water supply.
• 5kW solar system with battery storage - Slash your power bills and reduce your carbon footprint.
• Water cooling system throughout the home - Economical and comfortable indoor climate control.
• LED lighting & tiled main living zones - Energy-saving and low-maintenance interior.
• Reticulated gardens - Easy-care landscaping all year round.








 View more
View more View more
View more View more
View more View more
View more
