Introducing charm and charisma and an incredible family home!
Simply superb, this gorgeous two storey family home will delight the busy family with its charm, character and modern edge not to mention its wonderful provision for off street parking. With fantastic separation of living for the growing family and a wonderfully flexible floor plan with a superb parents retreat/study setting up stairs. An appealing backyard with pool and undercover alfresco and a rear lane makes this a very unique find. The convenience in location adds to the dream so just book the truck and make it yours!!
THE HOME
4 bedroom
2 bathroom
Kitchen
Dining
Living
Study/parents retreat
Laundry
3 wc
FEATURES
So very spacious, cleverly designed and presented with flair
Elegant entrance hall
Security Alarm
Timber floors, high ceilings picture rails and decorative ceilings throughout
Roller blinds throughout
Timber staircase upstairs, carpeted upstairs study/ retreat with access to fabulous balcony capturing roof top tree outlook
Double sliding doors reveal a spacious, carpeted elegant master suite with bifold doors into a generous sized fully fitted walk in dressing room with custom seating and Velux skylight
Fully tiled master, opulent and lavish ensuite comprising of white plantation window shutters and twin “his “and “hers “above counter basins to stone vanity, huge rain shower, stunning free standing bath with classic tap fittings and wc
Huge front second bedroom downstairs with light northerly aspect to garden, white plantation shutters and ceiling fan
Large third bedroom with feature fireplace
Ceiling fan to good sized fourth bedroom or optional lounge downstairs
Modern stylish family bathroom boasting shower, wc and heat lamp
Soaring high angled ceilings and stylish light fittings highlight a fabulous open plan extended living / dining and kitchen area
A sunken and carpeted living offers custom shelving
Large picture windows and sliding doors highlight this wonderful living area and seamlessly connect the indoor with the outdoor
Stunning modern kitchen with sleek bench tops, stylish mosaic tiled splashback, gas cook top Miele oven appliances dishwasher and sleek white cabinetry
Stylish well appointed laundry with ample storage opposite the kitchen, featuring a stone bench top, over and under bench storage and access to drying
OUTSIDE FEATURES
With picturesque street appeal
Gated sunny north facing front yard with lawn and feature established frangipani tree
Feature tiling to entrance
Timber lined and beautifully tiled upstairs front balcony off the study/ retreat
Sparkling below ground pool with glass fence with adjoining poolside paved alfresco undercover entertains area
Lawn to back yard
Reticulated gardens
Rear pedestrian access to laneway
PARKING
Single bull nose carport with gated side access to the backyard
Remote controlled driveway access gate, securing a second tandem vehicle bay in behind the carport
At the end of a rear laneway, you will find an automatic lock up garage with high ceilings, its own wash trough and wc and ample storage options
LOCATION
Super central and convenient!! Grab your morning newspaper at The Lake Deli around the corner, before the kids walk to either Mount Hawthorn Primary School or Aranmore Catholic Primary School. The sprawling Britannia Road Reserve is also just a few streets away. Grab a fresh brew at Kin or a drink at the Oxford Hotel, with an abundance of bus stops nearby. Picturesque Lake Monger awaits you across the freeway overpass too, with Aranmore Catholic College, Leederville Train Station, and so much more only minutes away in their own right. Within 6 km from the CBD and so very central to the delights of both the Mt Hawthorn and Oxford Street café strips.
SCHOOL CATCHMENTS
Mount Hawthorn Primary School
Shenton College (until Bob Hawke intake begins)
Bob Hawke College (year 7 intake started 2020)
WHAT THE OWNER SAYS
‘We loved living in this resort-like property in a fantastic location. Walking distance to cafes, pubs, restaurants, schools, lakes and parks for both the kids and the dog’.
TITLE DETAILS
Lot 9 on Plan 2557
Volume 1036 Folio 103
LAND AREA
465 sq. metres
ZONING
R30
OUTGOINGS
City of Vincent: $2,470.14 / annum 21/22
Water Corporation: $1,607.53 / annum 21/22
Disclaimer: Whilst every care has been taken in the preparation of the marketing for this property, accuracy cannot be guaranteed. Prospective buyers should make their own enquiries to satisfy themselves on all pertinent matters. Details herein do not constitute any representation by the Seller or the Seller’s Agent and are expressly excluded from any contract.
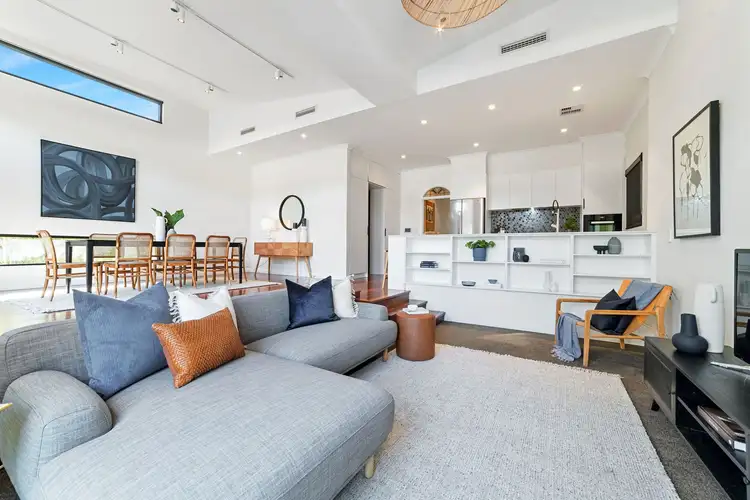
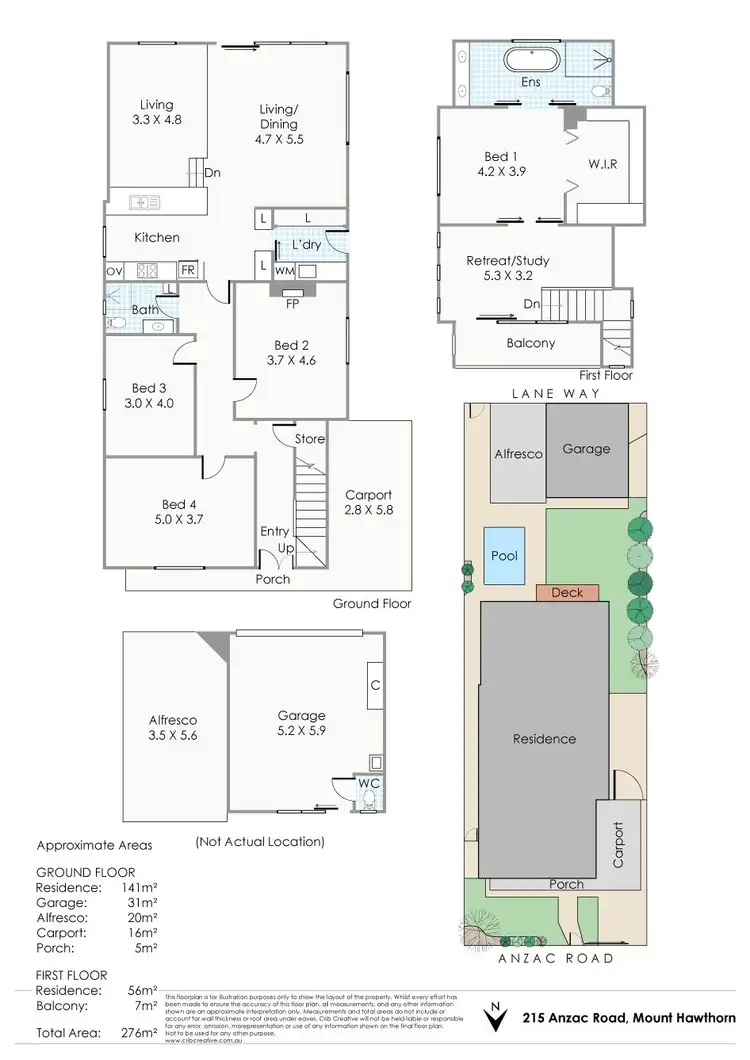
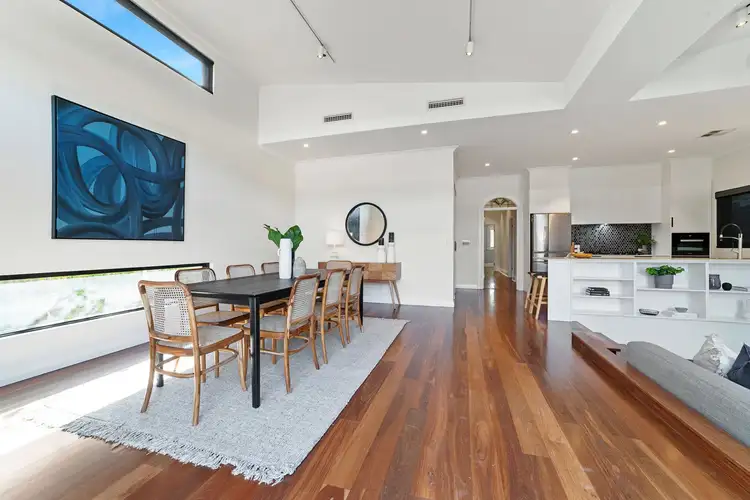
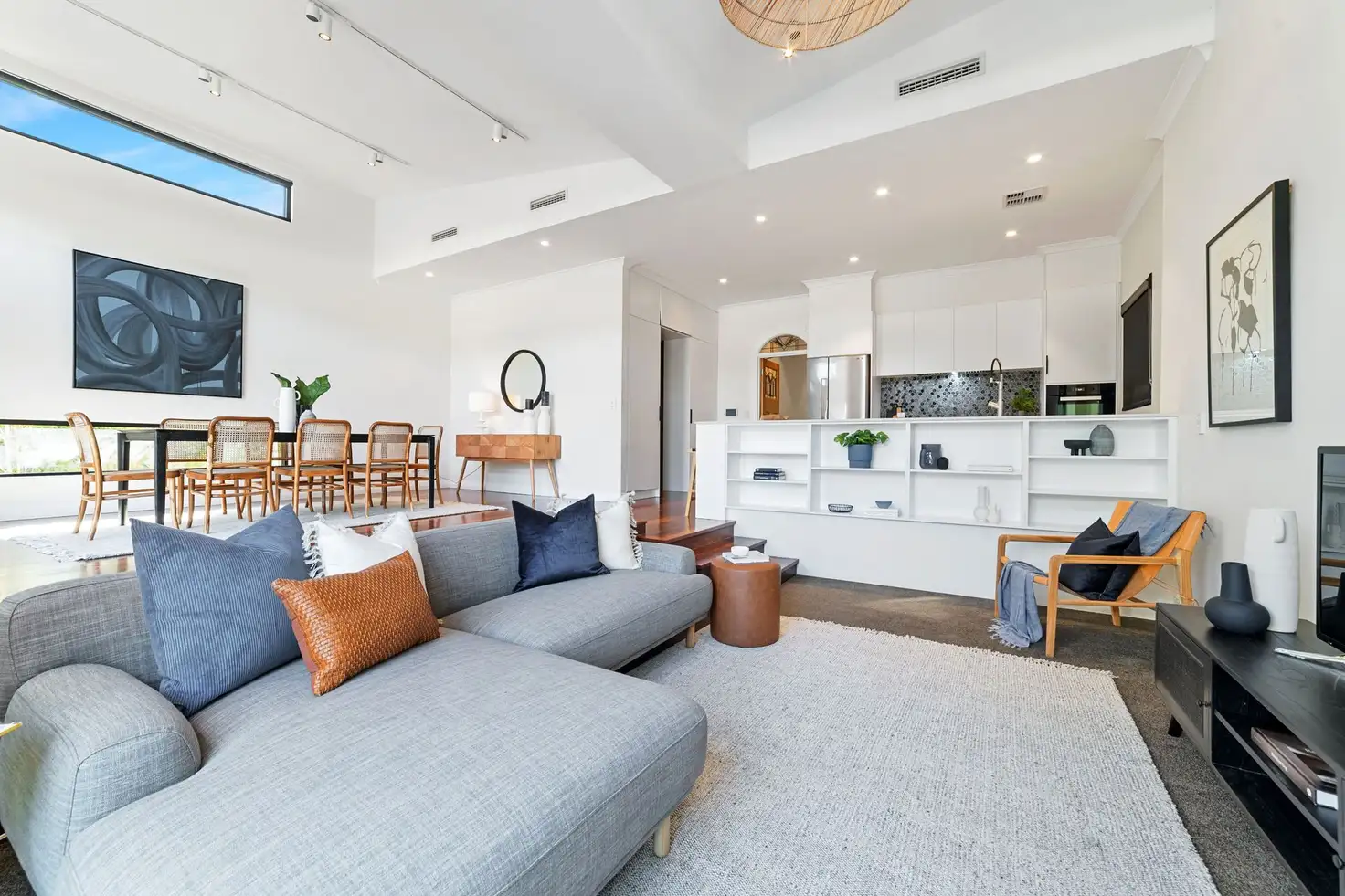


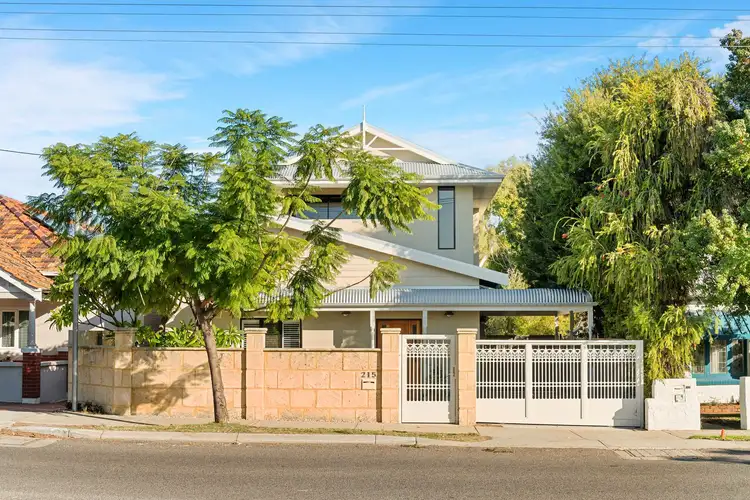
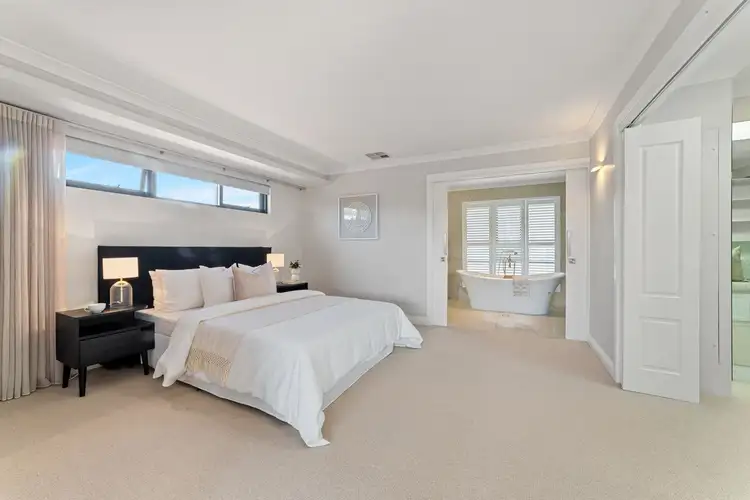
 View more
View more View more
View more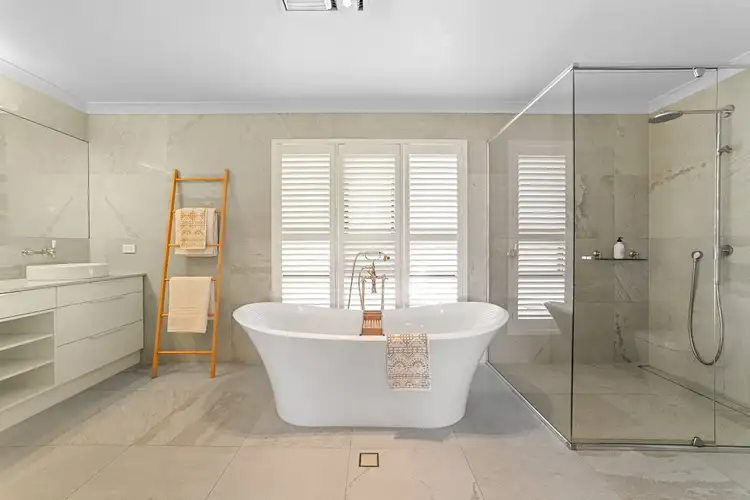 View more
View more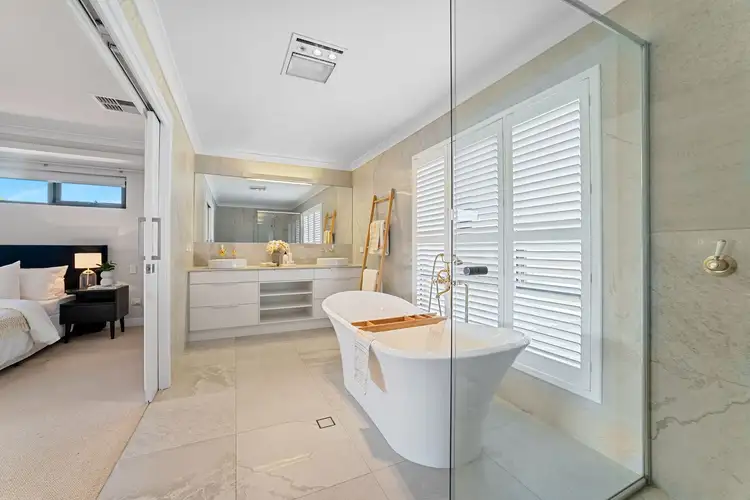 View more
View more
