The Opportunity:
With private laneway access, 215A Flamborough Street provides a quiet retreat in a lively locale. With a thoughtful interior layout and double brick construction, the home's design is brimming with style and functionality. Enjoy an afternoon drink with friends in your Mediterranean-inspired alfresco or head out to one of Doubleview's highly rated bars. Situated moments from cafes, Doubleview IGA, and Scarborough Beach, you'll be close to great local amenities with the convenience of public transport a minute from your door.
The Jarrah flooring paired with an abundance of natural light creates a bright and welcoming tone through the versatile open plan. A renovated kitchen equipped with high-end finishes and a sprawling island bench will impress your home chef with lots of space for meal preparation and casual dining. Flowing from the living area and out to a covered alfresco, enjoy your morning coffee surrounded by the scent of star jasmine and colourful bougainvillea. The spacious master suite features a garden view, ensuite and walk-in robe, and all three bedrooms feature sheer curtains, roller and blockout blinds perfect for weekend lie-ins.
Every corner of this property is crafted for your comfort and enjoyment. Convenient features such as a 6.66kw solar system, reverse cycle ducted air-conditioning and a security system further elevate the appeal. With easy access to Doubleview's array of amenities and natural attractions, beach walks, and a welcoming neighbourhood, this low-maintenance property will have you feeling right at home.
The Features:
- 296sqm Survey Strata block
- Double brick construction
- Open plan living, kitchen and dining
- Renovated kitchen with stone benchtops, subway tile splashback, soft closing overhead cabinetry and drawers, integrated pantry and long island bench/breakfast bar
- Fisher and Paykel 4 burner gas cooktop, 600mm oven and dishwasher
- Paved undercover alfresco with star jasmine and bougainvillea
- Bedroom 1 with ensuite, walk in robe, ceiling fan, sheer curtains, block out blinds and roller blinds
- Ensuite with shower and separate toilet
- Bedroom 2 & 3 with double door robe, ceiling fan, sheer curtains, block out blinds and roller blinds
- Main bathroom with combined bath and shower
- Separate toilet
- Reverse cycle ducted air-conditioning
- Jarrah flooring
- Security system
- Reticulated front garden with Gabion feature retaining wall, lime tree, palms and easy-care artificial lawn
- Linen/storage cupboard outside laundry
- Double garage with storage area
- 6.66kw solar PV system
The Lifestyle:
- 190m Bus Stop
- 280m Doubleview IGA and shops
- 400m Pizzaca Caffe
- 400m Munro Reserve
- 750m Doubleview Primary School (catchment)
- 2.3km Scarborough Beach Foreshore
- 3.1km Karrinyup Shopping Centre
- 3.7km Churchlands Senior High School (catchment)
- 4.2km Freeway/Stirling Train Station
The Outgoings:
- Water Rates: $1,384.13 per annum
- Council Rates: $1,947.74 per annum
Contact Richard Clucas TODAY for more information:
P: 0400 412 824
E: [email protected]
Disclaimer - Whilst every care has been taken in the preparation of this advertisement, prospective purchasers are encouraged to make their own enquiries to satisfy themselves on all pertinent matters. The sellers or the agent hold no responsibility for inaccuracies within this advertisement.
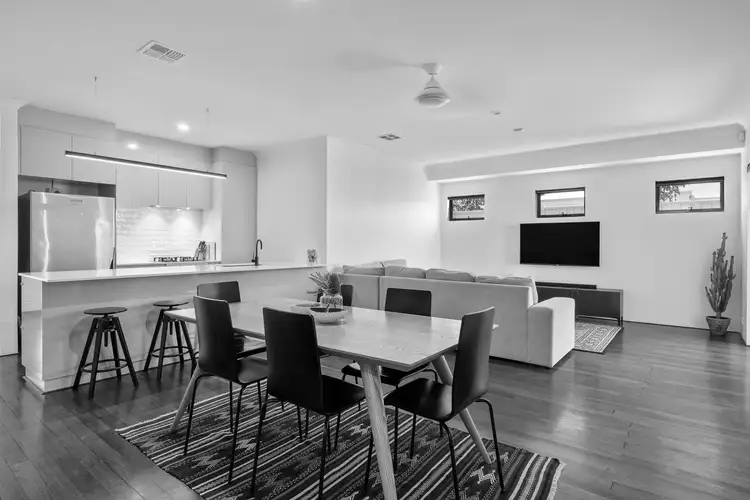
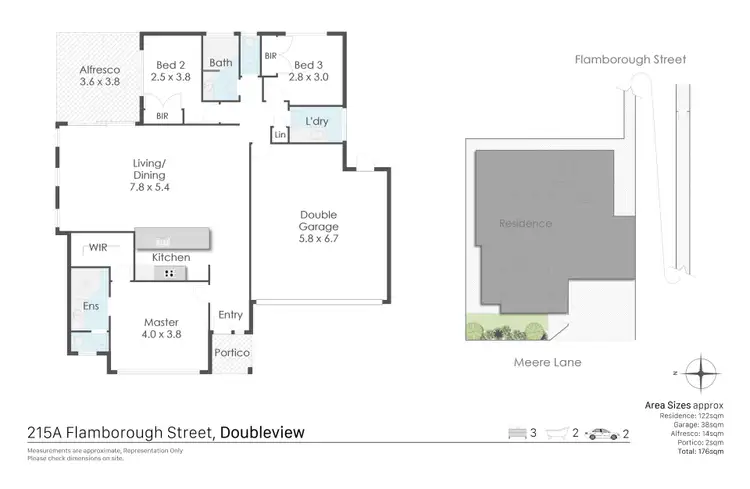
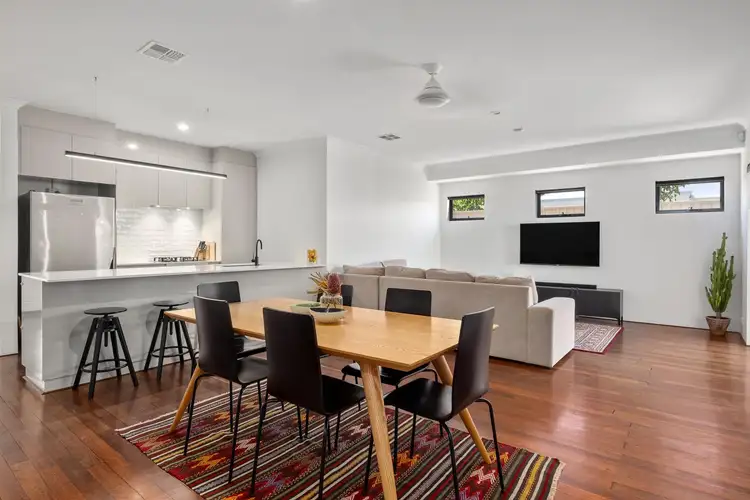
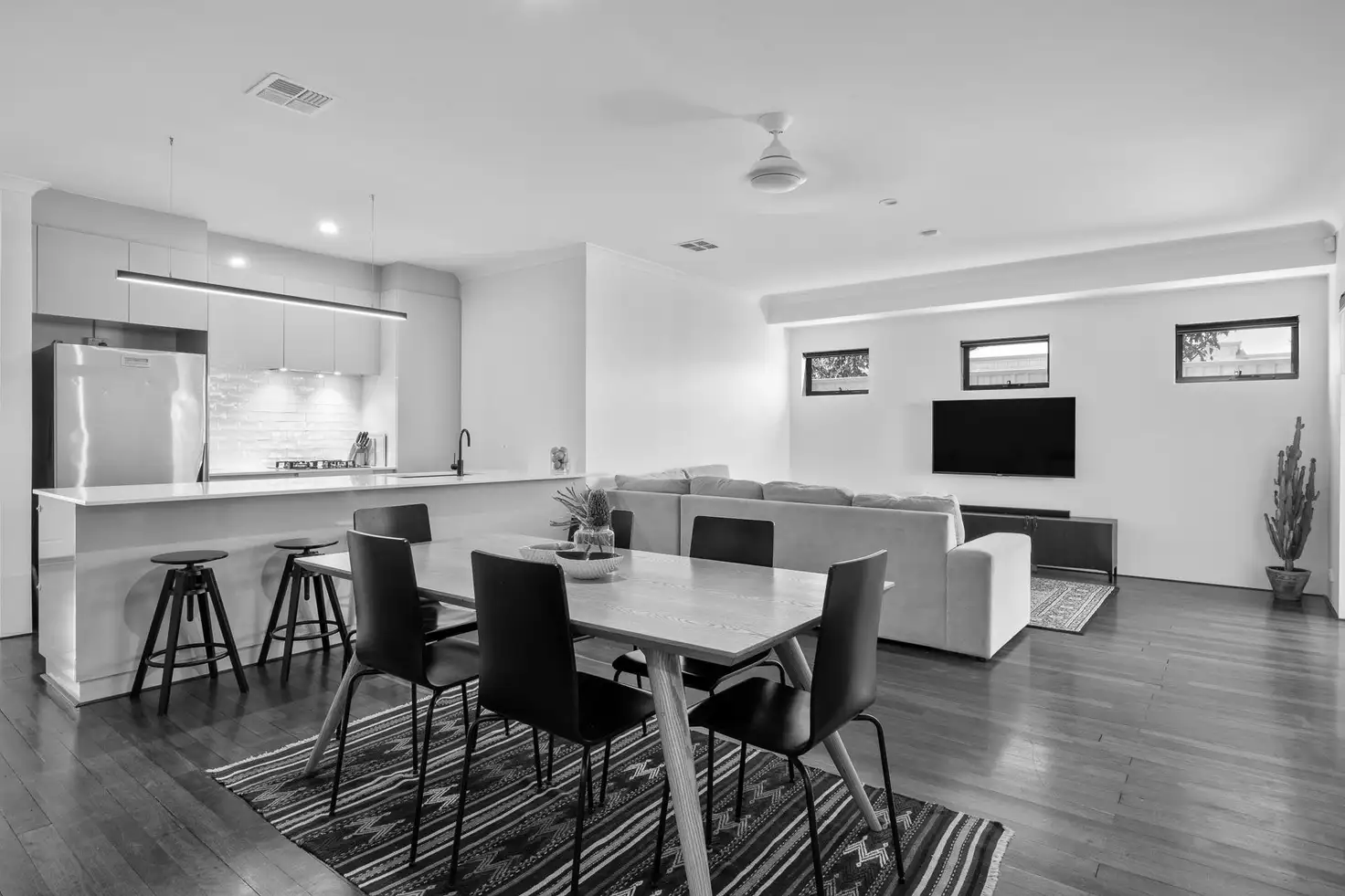


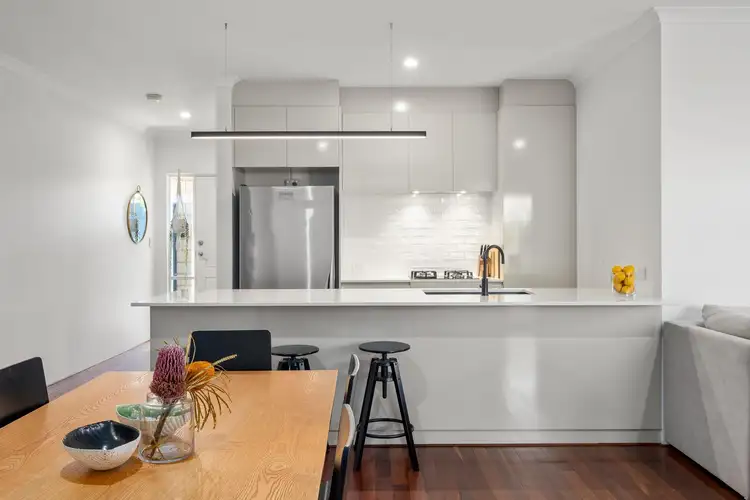
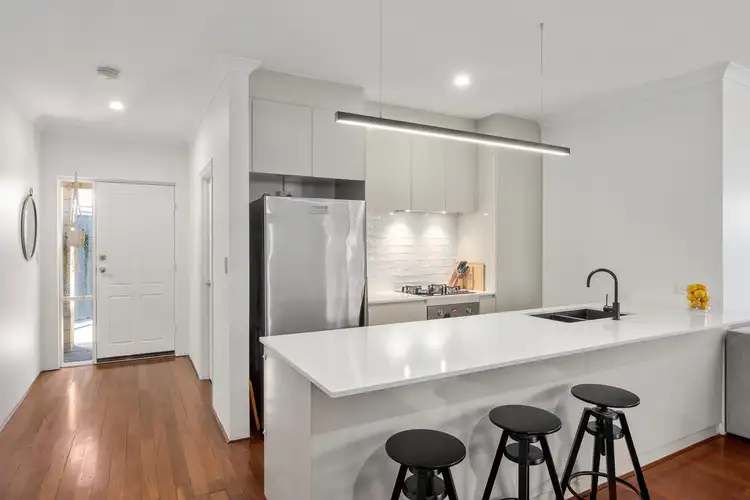
 View more
View more View more
View more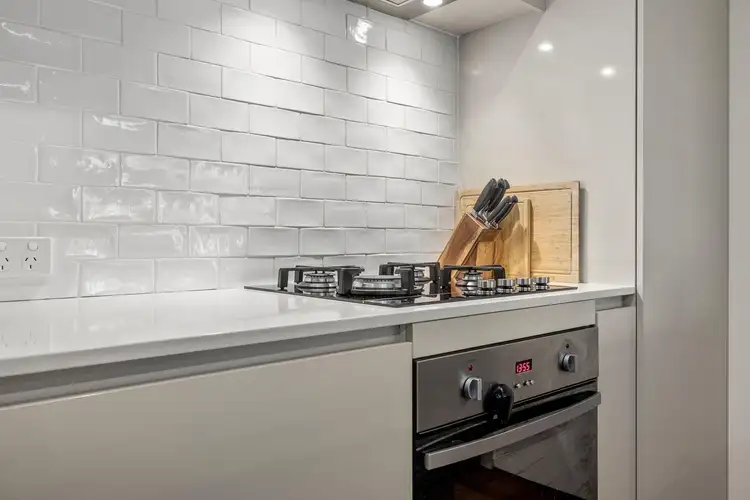 View more
View more View more
View more

