$575,000
3 Bed • 2 Bath • 3 Car • 3955m²
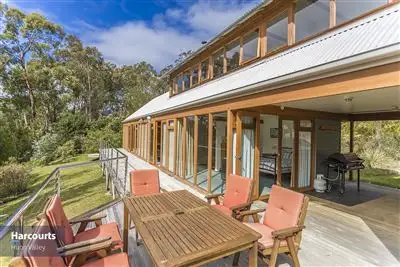
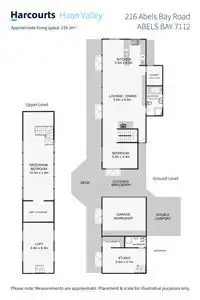
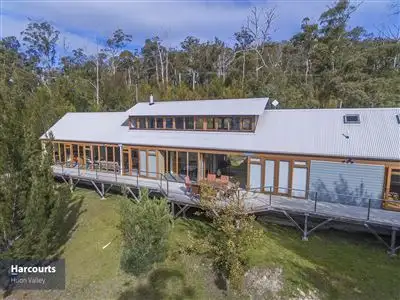
+24
Sold
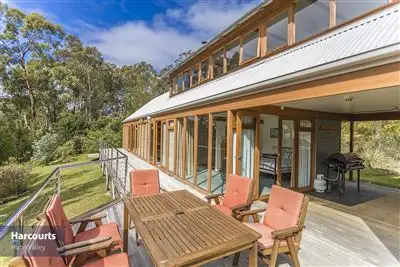


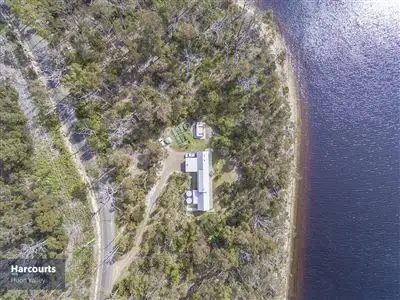
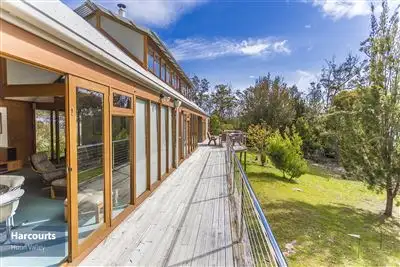
+22
Sold
216 Abels Bay Road, Abels Bay TAS 7112
Copy address
$575,000
- 3Bed
- 2Bath
- 3 Car
- 3955m²
House Sold on Wed 15 Mar, 2017
What's around Abels Bay Road
House description
“Waterfront Reserve Architecture”
Other features
Property condition: Excellent Property Type: House House style: Contemporary Garaging / carparking: Single lock-up, Open carport Construction: Timber, Cladding and (Glass) Joinery: Timber Roof: Colour bond Insulation: Walls, Ceiling Walls / Interior: Gyprock Flooring: Timber Window coverings: Blinds Property Features: Other (NBN) Chattels remaining: Fire pump and hoses, Wireless NBN system, Range hood, : Blinds, Fixed floor coverings, Light fittings, Stove, TV aerial Kitchen: Open plan, Upright stove, Rangehood, Double sink, Pantry and Finished in (Timber, Laminate) Living area: Open plan Main bedroom: King and Walk-in-robe Bedroom 2: Double Bedroom 3: Double Additional rooms: Mezzanine Main bathroom: Bath, Separate shower, Heater Laundry: Separate Workshop: Combined Views: Water, Bush, Private Aspect: North Outdoor living: Entertainment area, BBQ area, Deck / patio Land contour: Flat to sloping Garden: Garden shed (Number of sheds: 1) Sewerage: Bio cycleLand details
Area: 3955m²
Property video
Can't inspect the property in person? See what's inside in the video tour.
Interactive media & resources
What's around Abels Bay Road
 View more
View more View more
View more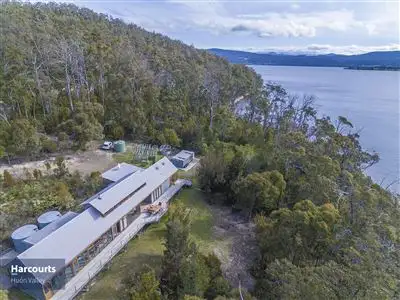 View more
View more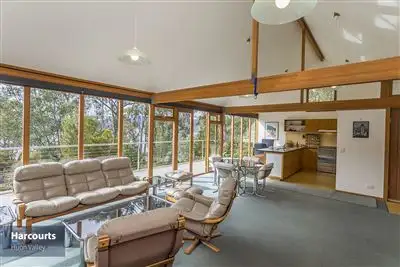 View more
View moreContact the real estate agent

Karl Gallienne
Harcourts Huon Valley
0Not yet rated
Send an enquiry
This property has been sold
But you can still contact the agent216 Abels Bay Road, Abels Bay TAS 7112
Nearby schools in and around Abels Bay, TAS
Top reviews by locals of Abels Bay, TAS 7112
Discover what it's like to live in Abels Bay before you inspect or move.
Discussions in Abels Bay, TAS
Wondering what the latest hot topics are in Abels Bay, Tasmania?
Similar Houses for sale in Abels Bay, TAS 7112
Properties for sale in nearby suburbs
Report Listing
