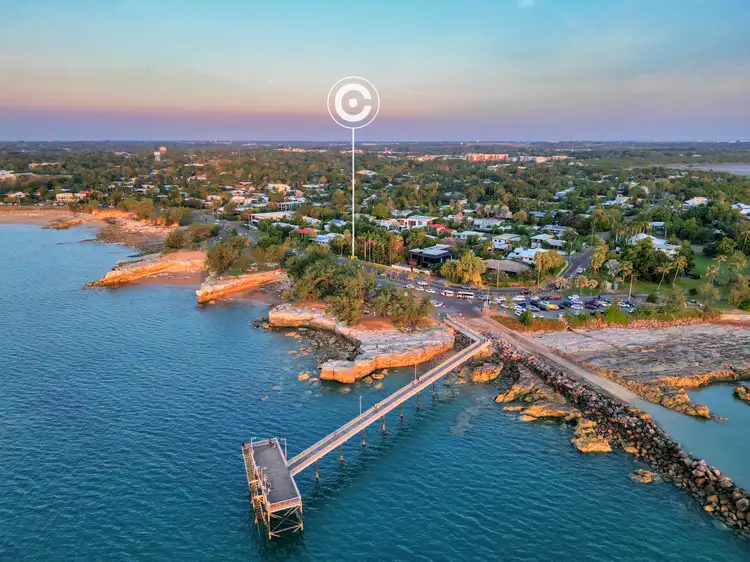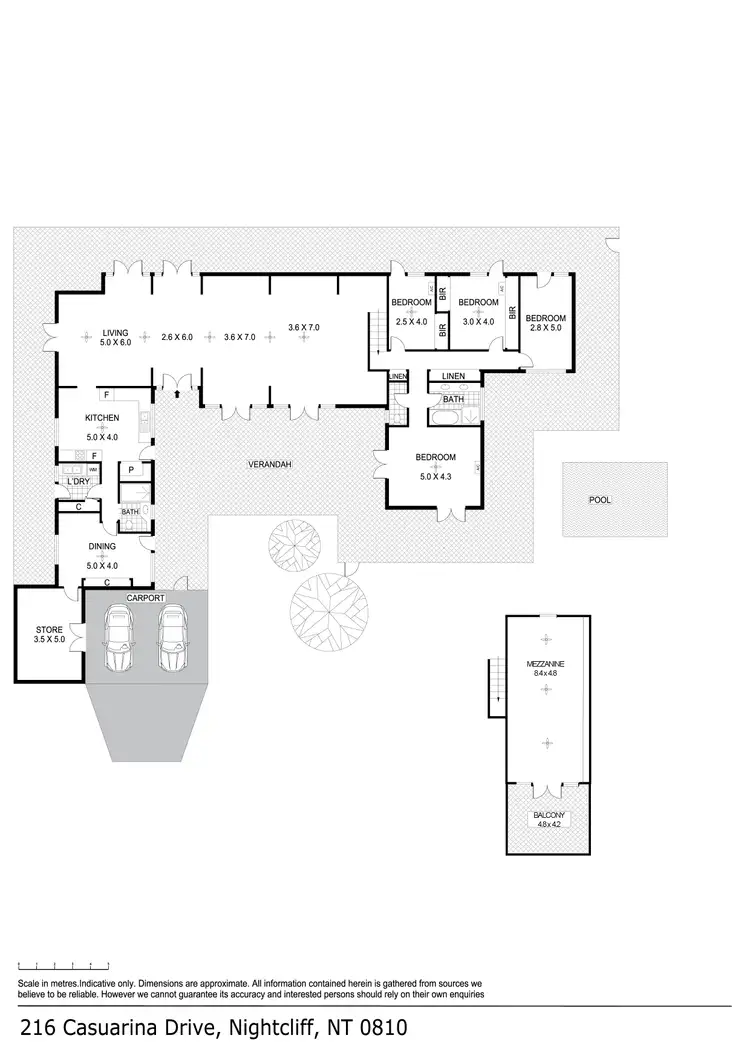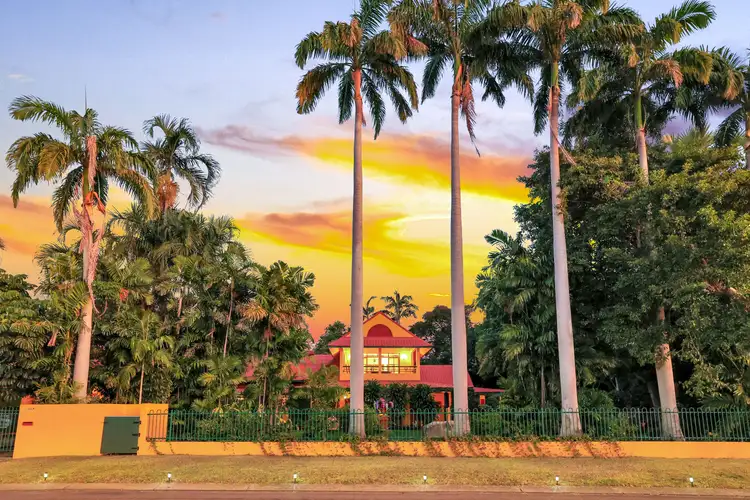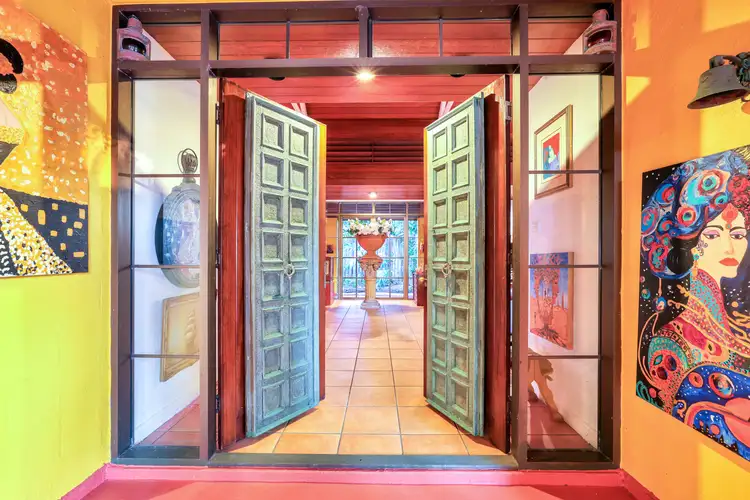Price Guide $3.65M
Private inspections available by appointment for registered buyers only.
For more information or to arrange a confidential viewing, contact:
Jacob McKenna
0401 212 180
[email protected]
For more property information text 216C to 0488 810 057
With a price guide of $3.65M, this oceanfront residence is being offered to the market for the first time in nearly 40 years. Set on a 1,740sqm double block with 48.14 metres of absolute frontage, it represents one of Darwin’s most significant foreshore holdings — a rare opportunity in a tightly held precinct.
Designed by acclaimed architect Steven Ehrlich and constructed by master builder Tommy Valentine, the home was recognised with multiple prestigious accolades at the time of its completion — including the Burnett House Award, NT House of the Year, and national recognition via the Robin Boyd Award. Today, it remains a celebrated example of climate-responsive, tropical architecture, preserved with care by its original owners.
This is more than a home. It is a once-in-a-generation legacy property that captures the essence of Darwin living at its finest.
Architectural Statement, Family Sanctuary:
With a commanding yet unpretentious street presence, the home is set amongst whimsical garden ruins, established tropical trees, and wide rolling lawns that front the foreshore. Verandahs wrap the home entirely, designed not only for shade and airflow but as deliberate thresholds between indoors and out.
At the centre of the home is a cathedral-style living space, with exposed rafters, full-height volumes, and effortless cross-ventilation. The adjoining mezzanine library with custom joinery and a private balcony offers a treetop view of the sea — a perfect retreat or home studio.
Key Features
• Landholding: 1,740sqm on title, with 48.14m absolute ocean frontage
• 4 bedrooms + mezzanine retreat/study with full-height bookcase & balcony
• 2 bathrooms, internal laundry, and plentiful built-in storage throughout
• Storage Room to house the tools
• Kitchen with garden views, adjacent formal dining space, and strong connection to outdoor areas
• Expansive verandahs for entertaining and daily coastal living
• Solid brick construction, selected materials for lifetime durability
• Secure gated entry, double carport, and large lockable storeroom
• In-ground pool, surrounded by landscaped gardens with ambient lighting
A True Darwin Trophy Home
Homes of this scale, pedigree and provenance rarely change hands. This is not only a residence but a piece of architectural history — a deeply considered response to both place and climate, created during a period of bold design experimentation in Darwin’s post-Cyclone Tracy renaissance.
Today, it remains a private sanctuary, untouched by time and meticulously preserved by its original owners.
Location & Lifestyle
Directly across from the iconic Nightcliff foreshore, and just footsteps from the jetty, weekend food trucks, coastal walkways, and popular cafés. Quiet, prestigious, and completely connected to the community — this is coastal living, refined.
The Finer Points
• Council Rates: Approx. $8,200 per annum
• Area Under Title: 1,740 metres squared
• Year Built: 1987
• Zoning: LR (Low Density Residential)
• Pool Status: Notified as compliant with the Community Safety Standard
• Status: Vacant Possession
• Reports: Available
• Vendors Conveyancer: Ward Keller
• Settlement period: 45 days or variation on request
• Easements: Sewerage Easement to Power and Water Authority; Electricity supply Easement to Power and Water Authority
• Deposit: 10% or variation on request









 View more
View more View more
View more View more
View more View more
View more


