$1,580,000
5 Bed • 5 Bath • 2 Car • 512m²
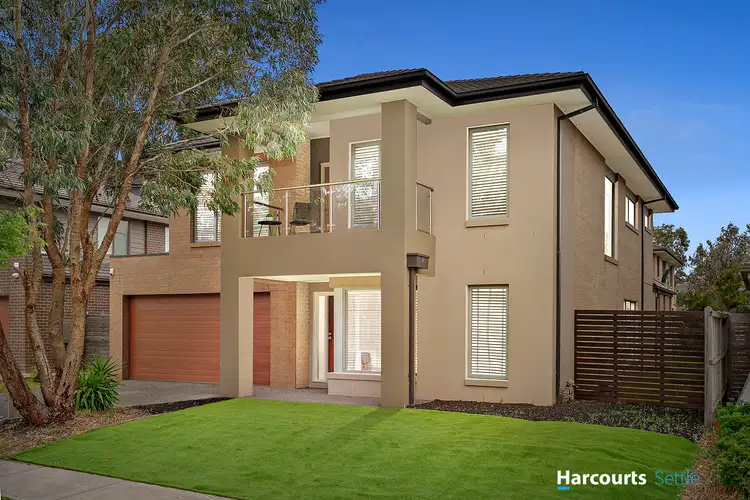
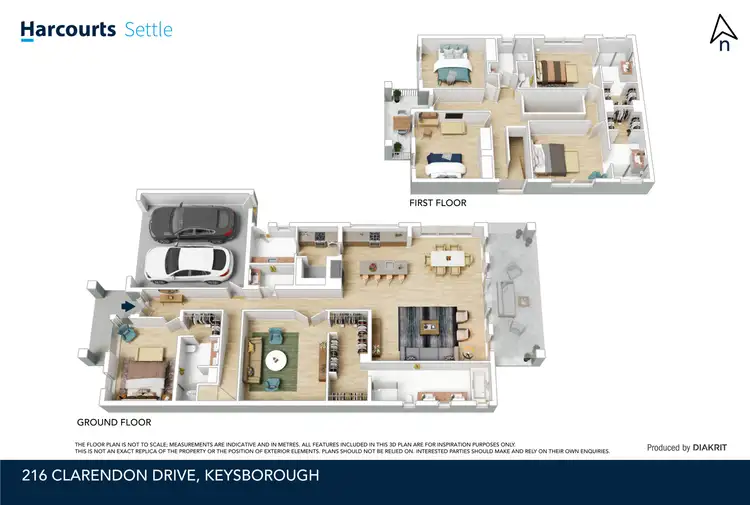
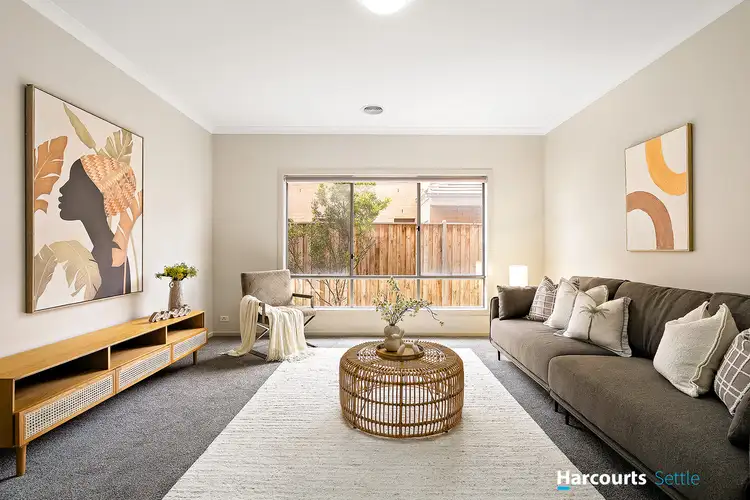
+10
Sold



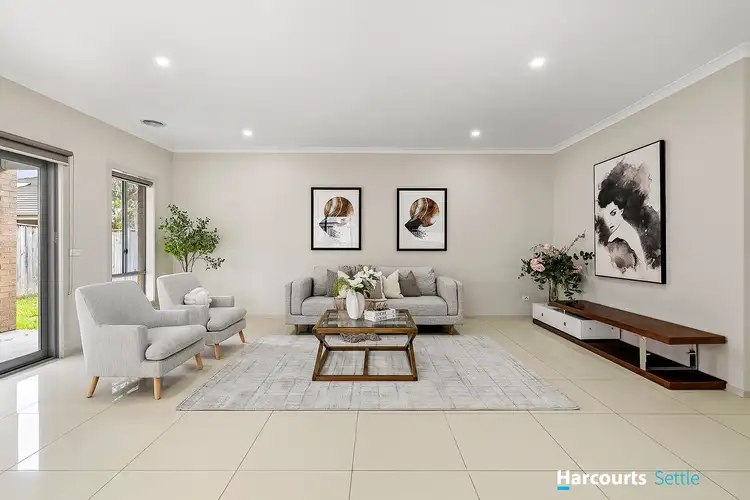
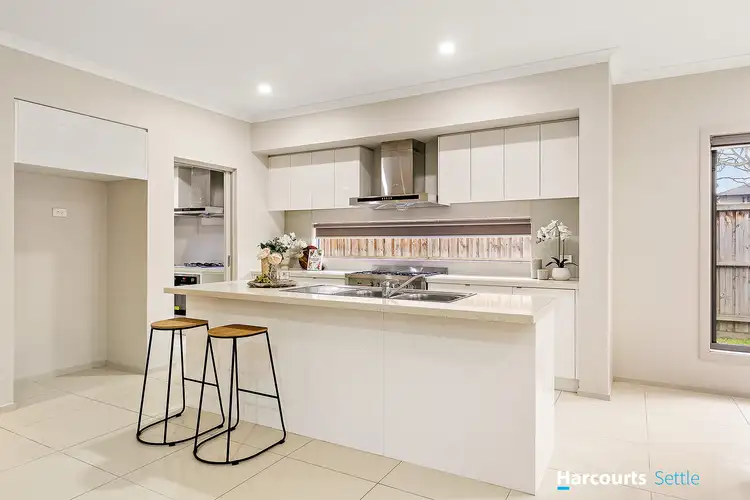
+8
Sold
216 Clarendon Drive, Keysborough VIC 3173
Copy address
$1,580,000
What's around Clarendon Drive
House description
“Modern Living on a Grand Scale”
Property features
Building details
Area: 355m²
Land details
Area: 512m²
Documents
Statement of Information: View
Interactive media & resources
What's around Clarendon Drive
 View more
View more View more
View more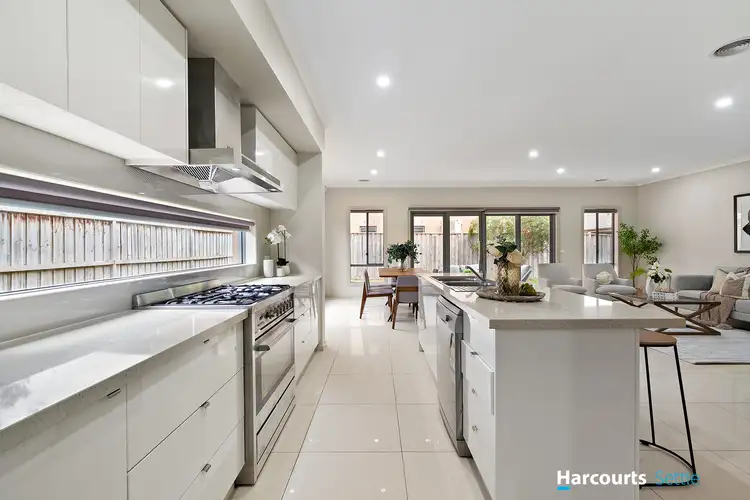 View more
View more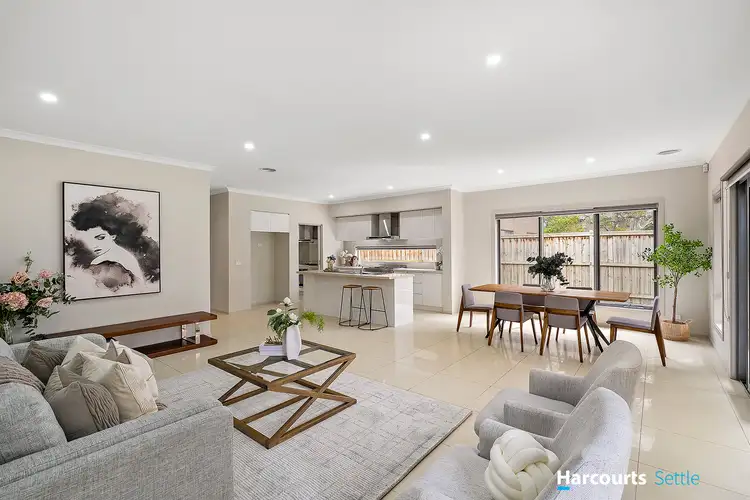 View more
View moreContact the real estate agent
Nearby schools in and around Keysborough, VIC
Top reviews by locals of Keysborough, VIC 3173
Discover what it's like to live in Keysborough before you inspect or move.
Discussions in Keysborough, VIC
Wondering what the latest hot topics are in Keysborough, Victoria?
Similar Houses for sale in Keysborough, VIC 3173
Properties for sale in nearby suburbs
Report Listing

