New Door Properties proudly presents 216 Glenrock Drive, Googong - this stunning 4-bedroom plus office residence perfectly combines elegance, functionality, and modern living. Designed for both family life and entertaining, the home features an open-plan living and dining area, a front-facing formal lounge, and a modular kitchen with a 40mm stone benchtop, tiled splashback, stainless steel appliances, and a 900mm electric cooktop. A butler's pantry and integrated microwave add practicality, while the high-ceiling living area is enhanced by an electric fireplace, creating a warm and inviting atmosphere.
The property offers an exquisite theatre room, a separate office with storage, and a dining buffet with built-in storage and wine display. The master suite boasts a spacious walk-in robe with dresser and luxurious ensuite, while all other bedrooms feature custom built-in robes. The guest bedroom enjoys a private ensuite, and the main bathroom includes a freestanding bathtub, floor-to-ceiling tiles, dual wall-hung vanity with stone-top, and backlit mirrors throughout.
Perfect for entertaining, the alfresco area features a fully equipped outdoor kitchen with benchtop, BBQ, and mini-fridge, complemented by a low-maintenance backyard with astro-turf. Additional highlights include a double garage with internal access and extra storage, EV charger, ducted reverse cycle heating & cooling, linear aircon ducts, downlights throughout, motion sensor lighting on the staircase, and security cameras for added peace of mind.
This opportunity is not to be missed for more information, please contact Yash Sethi at 0406 551 043 or Abhi Parashar at 0404 525 998.
Property features:
4 Bed | Office | Theatre | 3.5 Bath | 2 Car Garage - 546.00m2 block (approx.)
• Open plan living & dining
• Newly-built 4-bedroom house with a theater
• Front-facing formal lounge
• Modular kitchen featuring a 40mm stone benchtop
• Tiled splashback for low maintenance
• Stainless steel kitchen appliances
• 900mm electric cooktop
• 900mm ducted rangehood
• 600mm electric oven
• 600mm dishwasher
• Integrated microwave
• Butler's pantry
• Spacious high ceiling living & dining with an electric fireplace
• Engineered herringbone wood flooring throughout the house
• Exquisite theatre room with carpet on the floor
• Built-in console with storage and wine display/ Dining buffet with hutch and storage cabinets
• Separate office room with storage cabinets
• Master bedroom features a spacious walk-in robe & an en-suite
• Walk-in robe with a dresser
• All other bedrooms with a built-in robe
• The guest bedroom features an ensuite
• The main bathroom features a freestanding bathtub
• Separate toilet
• All bathrooms feature a dual wall-hung vanity with stone top
• Floor-to-ceiling tiles are equipped in the bathrooms
• Backlit vanity mirrors in all bathrooms
• Generously spaced laundry with 20mm stone-top
• Additional storage cupboards and external access
• Spacious alfresco with an outdoor kitchen
• Outdoor kitchen features a benchtop, barbecue, and a mini-fridge
• Low-maintenance backyard with astro-turf
• Double car garage with internal access
• Additional built-in storage in the garage
• EV charger equipped
• Ducted reverse cycle heating & cooling with zones
• Linear aircon ducts
• Downlights throughout the house
• Motion sensor lights installed on the staircase
• Security cameras throughout the house
• NBN connected
• Rainwater tank connected
• 10.56kW solar connected
• House size: 309.62m2 (approx.)
• Block size: 546.00m2 (approx.)
Location:
• Proximity to Googong Public School and Googong Anglican School
• It is a short distance from Googong shops, cafes, and local amenities
• Convenient access to regular bus services to Queanbeyan and Canberra
• Short distance to Rockley Oval, walking trails, and local parks
• Easy access to the dog-friendly recreation areas
• Short 26-minute drive to Canberra's CBD
Disclaimer: New Door Properties and the vendor cannot warrant the accuracy of the information provided and will not accept any liability for loss or damage for any errors or misstatements in the information. Some images may be digitally styled/furnished for illustration purposes. Images and floor plans should be treated as a guide only. Purchasers should rely on their independent inquiries or contact the agent for more information.
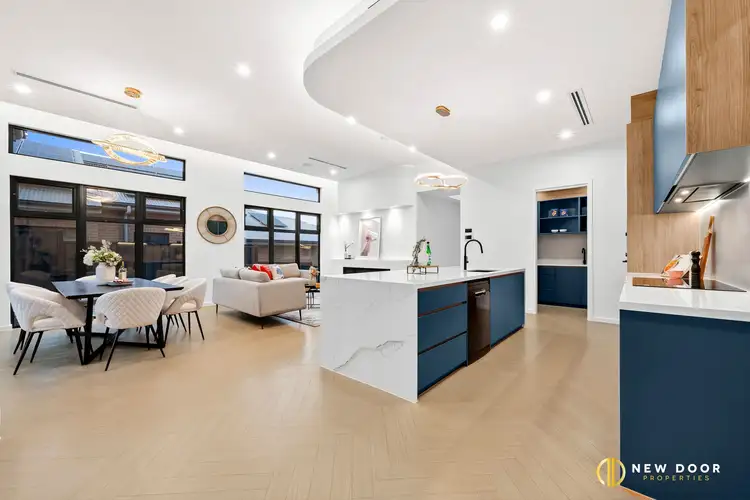
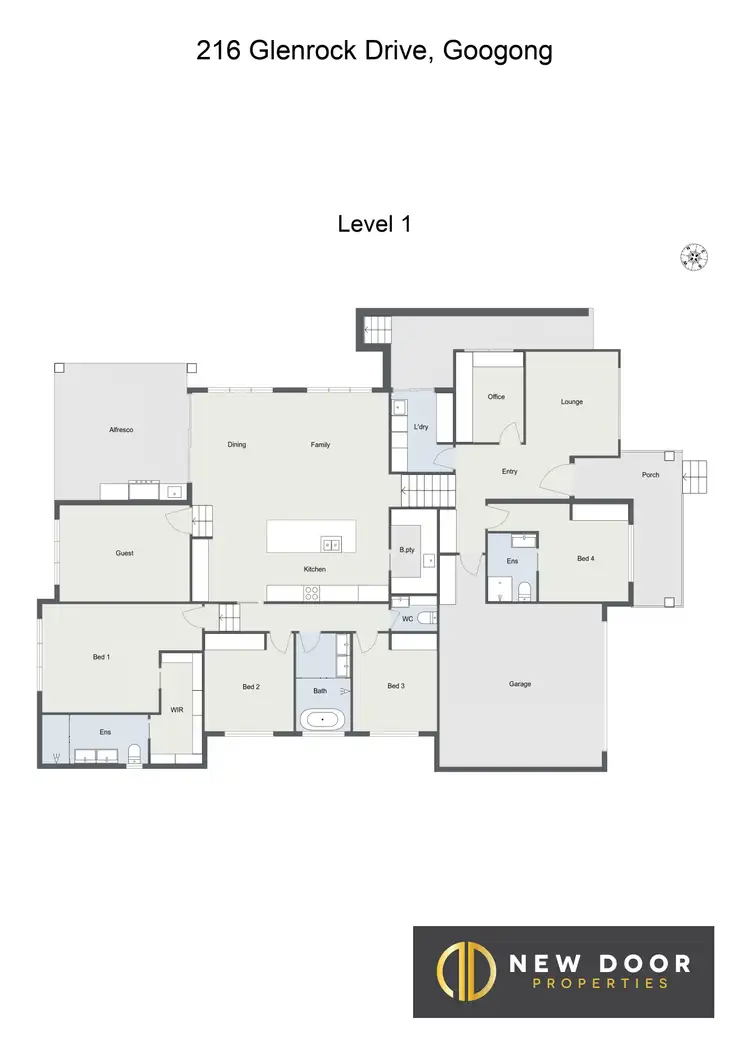
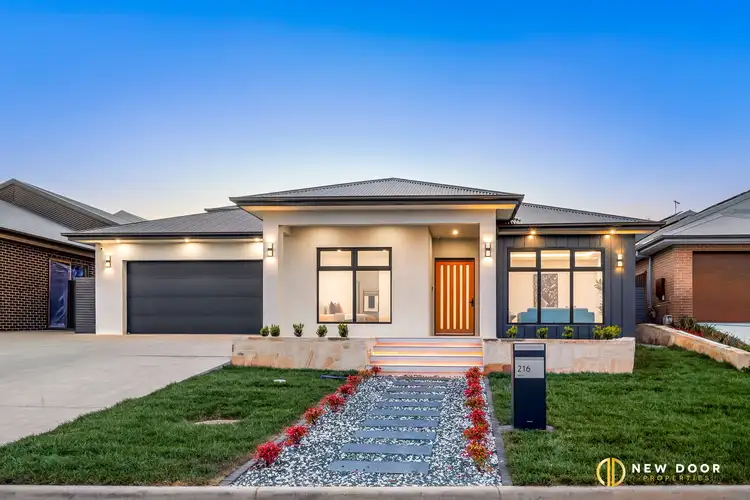
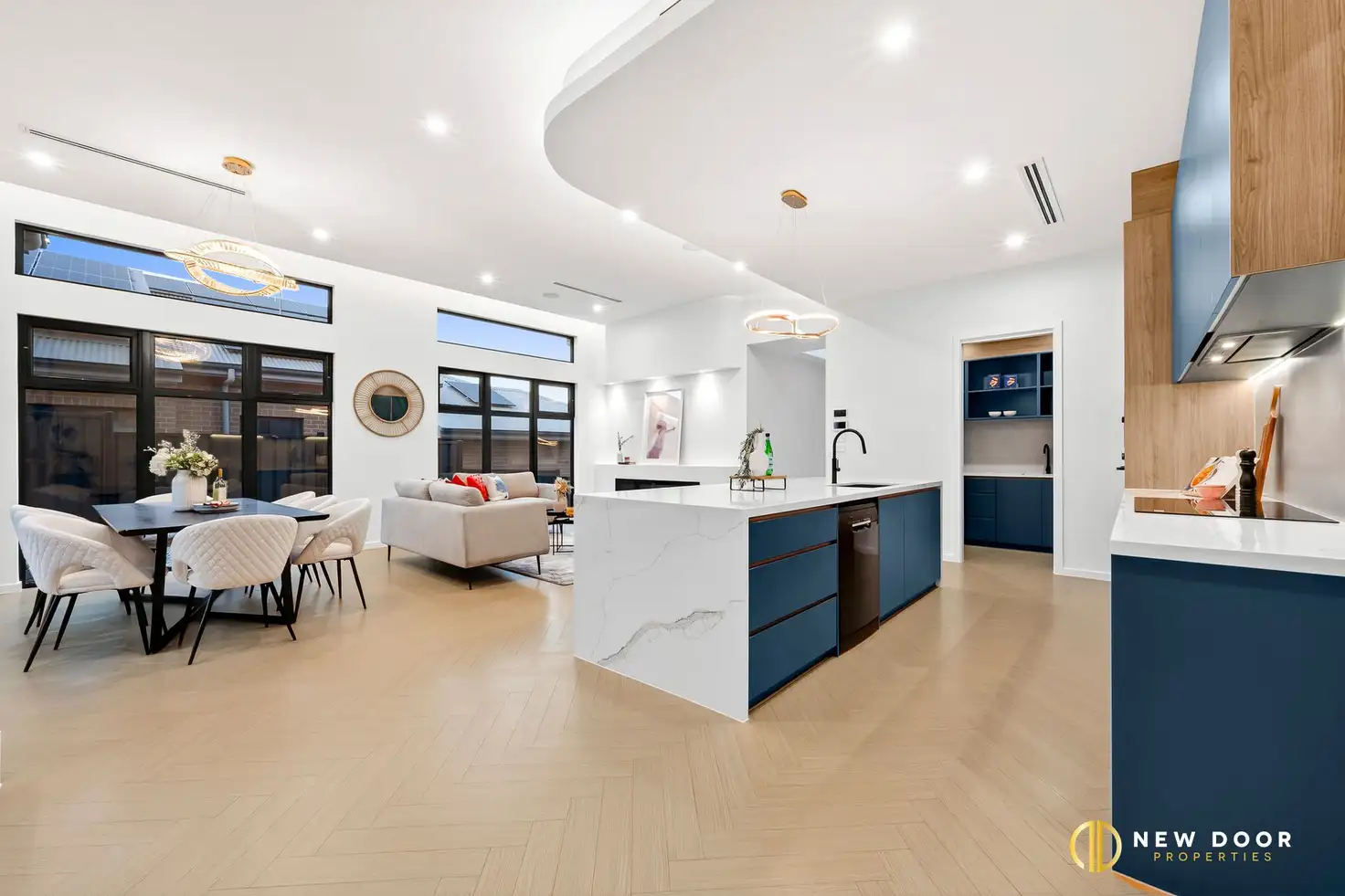


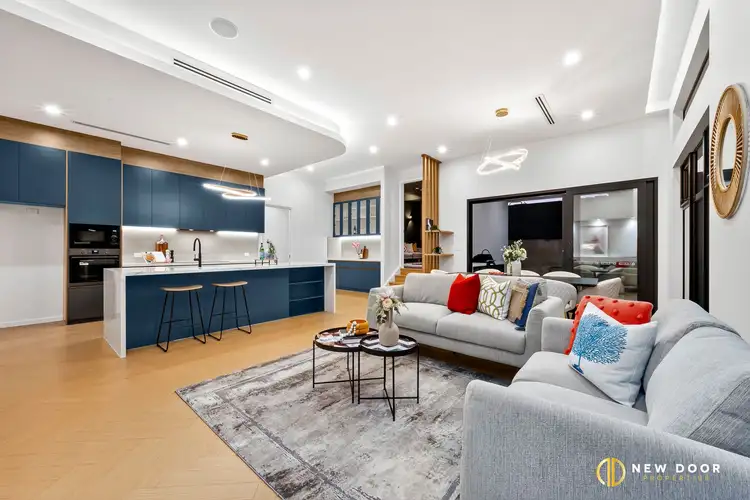
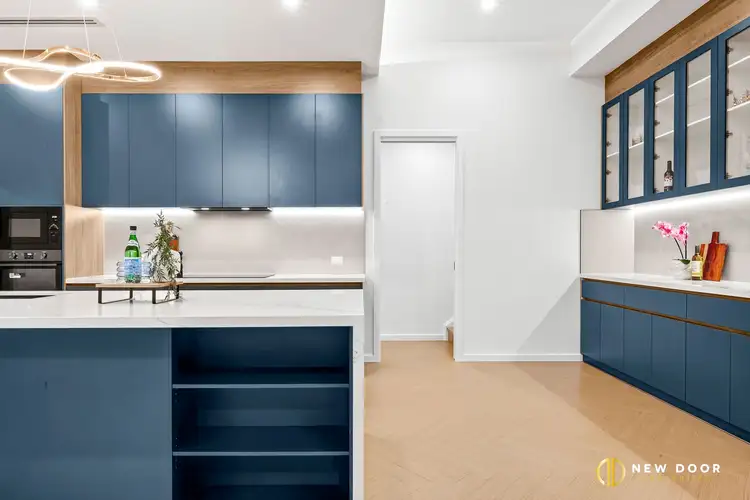
 View more
View more View more
View more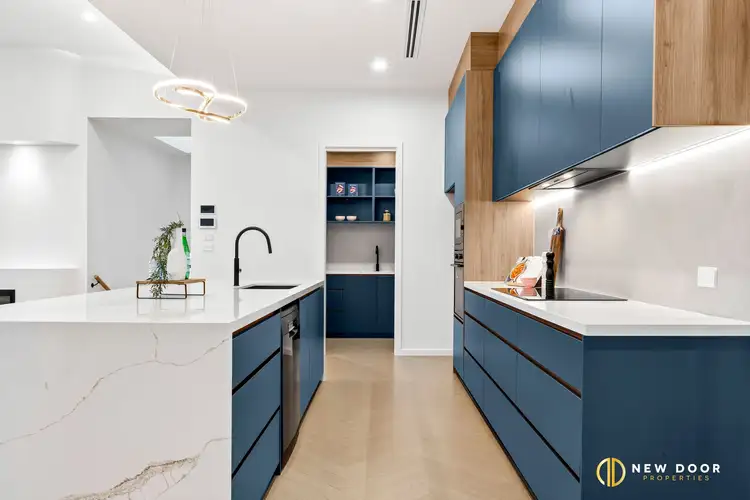 View more
View more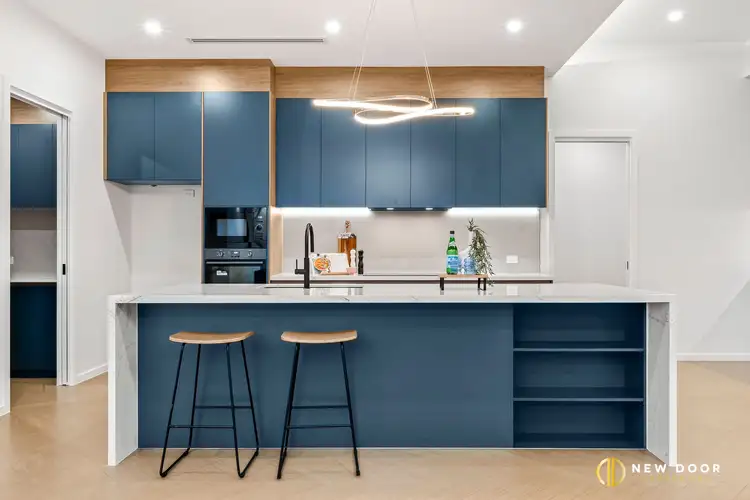 View more
View more
