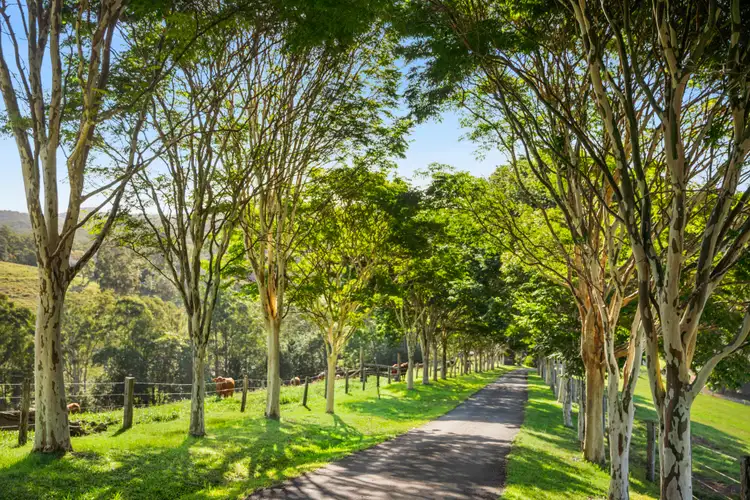Welcome to Briallyn Estate, an exceptional 76.9-hectare rural sanctuary nestled in the heart of Noosa Shire. Just 10 minutes from Cooroy and 25 minutes from the vibrant Noosa River and its renowned café strip, this extraordinary property offers a life of refined simplicity—where modern ease meets timeless charm.
Set against a backdrop of pristine forest and flowing creek, Briallyn is more than a property—it’s a legacy. Whether you’re dreaming of a working farm, equestrian haven, boutique accommodation, or private family retreat, this estate delivers endless potential in an unbeatable location.
The Setting – Natural Beauty Meets Total Privacy
Backing directly onto West Cooroy State Forest and bordered by Blackfellow Creek, Briallyn Estate is completely private yet easily accessible. A grand tree-lined driveway welcomes you through stone gates, past flowering gardens and rustic outbuildings, to a world all your own.
Main Residence – A Masterpiece in Stone and Timber
Crafted from over 900 tons of Gympie limestone, the main home is a true architectural statement. Soaring ceilings, polished blackbutt floors, and handcrafted finishes echo a Queenslander spirit with a modern twist.
Home Highlights:
Cathedral-style living space with 8-metre ceilings, open fireplace, and panoramic rural views.
Designer country kitchen with granite benches, Ilve oven, Stanley slow-combustion cooker, and full butler’s pantry.
Expansive terrace with outdoor bar, fridges, timber boardwalk, and entertaining zone.
Resort-style wet-edge pool, wading pool, and alfresco kitchen with pizza oven.
Luxurious master retreat with clawfoot bath, walk-in robe, and private terrace.
Upstairs: Two loft bedrooms with ensuites and skylights, opening to a shared verandah.
Library/media room with custom cabinetry, projector, and surround sound.
Guest & Cottage Living
1. Guest Cottage (106m²):
Self-contained with two bedrooms (one loft-style), open-plan living, kitchen, full laundry, and its own cool room.
2. Leopard Cottage (124m²):
Rustic charm meets modern comfort with a main bedroom, loft sleeping area, spacious ensuite, and private terrace overlooking tranquil gardens.
Rural Infrastructure & Outdoor Living
Eight well-maintained dams and 13 fenced paddocks – ideal for running up to 75 head of cattle (AE).
Equestrian facilities include a stable complex with tack room, foaling and sick bays, wash bay, and a full exercise arena.
Botanical gardens, productive orchard, veggie beds, and a secure chook house with external egg access.
Just 10 minutes to Eumundi saleyards.
Property at a Glance
Main Residence: 412m² of bespoke design and comfort
Guest Cottage: 106m² self-contained
Leopard Cottage: 124m² with loft
Equestrian + Farm Buildings: 165m² including workshop and stables
Pools: 11m wet-edge, 7.5m wading, plus adjoining ornamental pond
Sustainability: 8.5kW solar system and 120,000L water storage
Your Future Starts Here
Briallyn Estate is more than a dream home—it’s a platform for lifestyle transformation. Whether you seek a luxury retreat, working farm, boutique accommodation, or simply a peaceful escape, this property offers unmatched versatility and style.
Private inspections by appointment only.








 View more
View more View more
View more View more
View more View more
View more
