The exquisite beauty and style of this Doubleview home could easily see it featured in the classiest of magazines. With an abundance of sunshine streaming inside the living areas, plenty of surrounding trees and a pleasing amount of privacy and space, it is easy to imagine this as your own hidden oasis.
With stunning living spaces on both levels and outside, four bedrooms plus a study, and two bathrooms with a third shower downstairs, it will be difficult to settle on your favourite room in the house.
Located in fabulous Doubleview, you will enjoy the lifestyle benefits of living close to both the city and the beach. The popular local shops and cafes in Doubleview and Scarborough are both within easy walking distance, along with the local Community Centre, library and several restaurants. It is also conveniently close to Jackadder Lake and a number of well-regarded schools.
Features include but not limited to:
-Built around 18 months ago, this home presents exceptionally well- the current owner's talent for style and design makes immediate impact.
-First impressions from both the Wilding Street and laneway entrances are outstanding. The path from Wilding Street reveals a gorgeous, sunny, outdoor living space- perfect for relaxing or alfresco dining with family and friends. It features a jarrah deck, built-in seating, and a tranquil, leafy backdrop.
-Glass bi-fold doors open to the stunning living, kitchen and dining spaces, which feature a stylish mix of natural light, timber floors and neutral tones. Practical features include a split-system air conditioner, and gas, TV and Foxtel connections. There is also a separate, grand front door entrance.
-The spacious and well-appointed kitchen has many features, including a plumbed fridge cavity, Essa Stone benchtops, a stainless steel dishwasher, wine fridge recess and featuring a 900mm oven with five gas burner cooktop. The island bench is large enough for casual dining.
-Solid spotted gum flooring and downlights throughout.
-Elegant, translucent Roman blinds provide privacy when closed, but still let in the light. Timber venetians to the three windows in the main bedroom upstairs.
-Full-height, porcelain, Travertine-look tiling features in the laundry and in the upstairs bathrooms. Downstairs, the porcelain basin in the laundry gives this space a refined feel. Another WC is located off the laundry, next to a convenient, glass-less shower.
-The study, or fifth bedroom is also located downstairs and includes a ceiling fan.
-The 4 bedrooms are all located upstairs. The three minor bedrooms have built-in wardrobes, and ceiling fans.
-The upstairs living features loads of natural light with leafy green aspect and leads through to the main bedroom, which is well separated from the other bedrooms. It has a luxuriously large, walk-in robe behind the bedhead wall and a ceiling fan.
-The elegant, main ensuite features twin basins, shower with two roses and separate WC.
-The family bathroom includes a shower and separate bath- ideal for the young family. A separate WC is located next door.
-Great storage options on both levels, including linen cupboards and under the stairs storage.
-Remote-controlled, security alarm system.
-Lockup, double garage, accessible from the rear lane, with shopper's entry door and access to the side of the property near the clothes line.
-Secure gates at the front and rear of the property provide safety and privacy.
-Modern, outdoor lighting and sensor downlights.
This home is beautiful and stylish in every way. Set in a fabulously convenient location, you will be pleased by the sense of space it provides, as well as the manageable outdoor areas that also provide another delightful place in which to relax and entertain. This is a must-see opportunity that is certain to impress.
RATES: $2042.90 WATER RATES: $1115.20

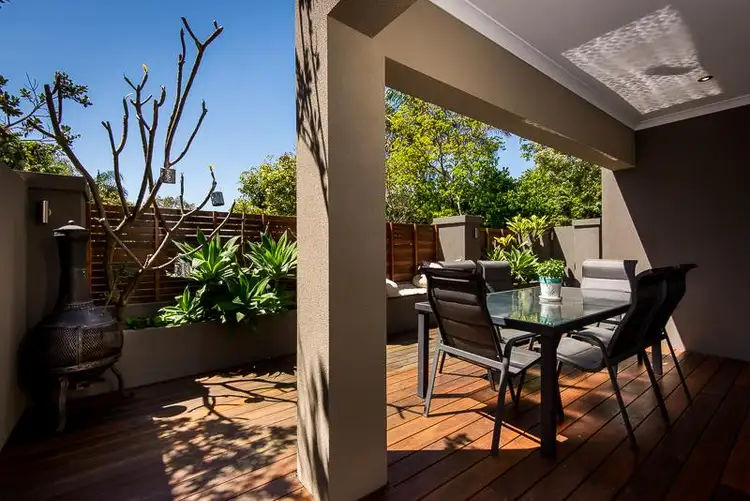
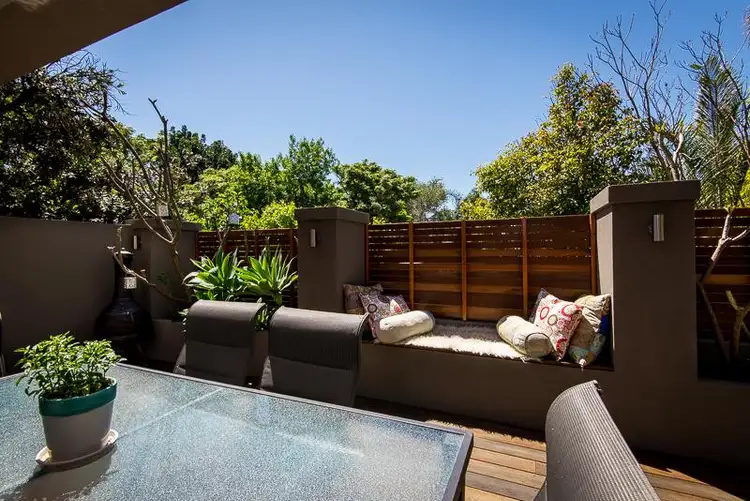
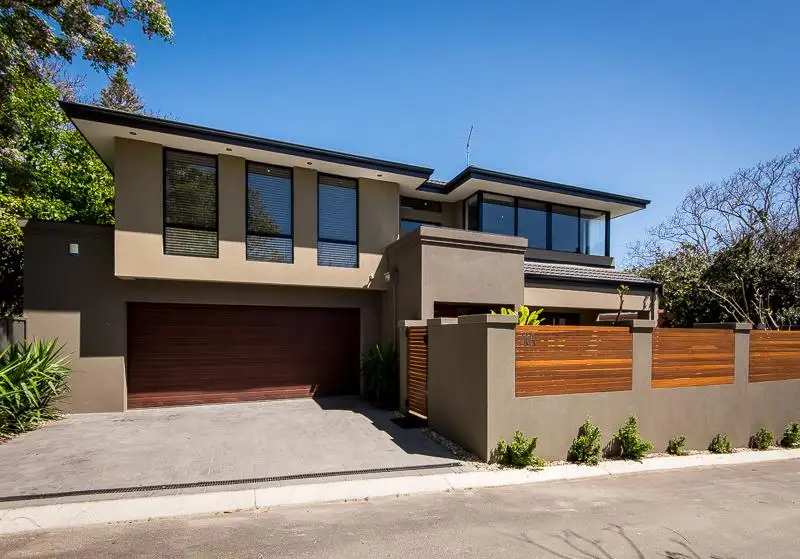


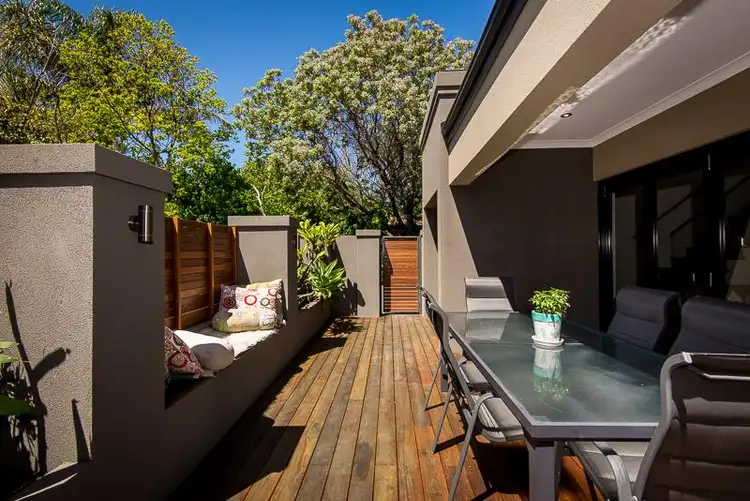
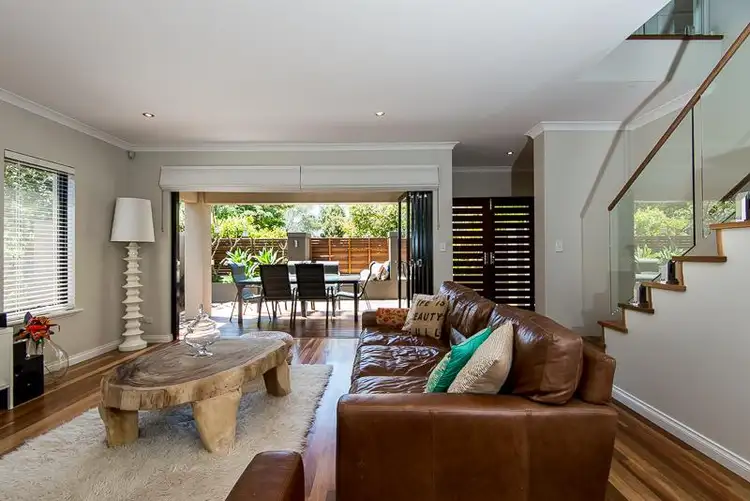
 View more
View more View more
View more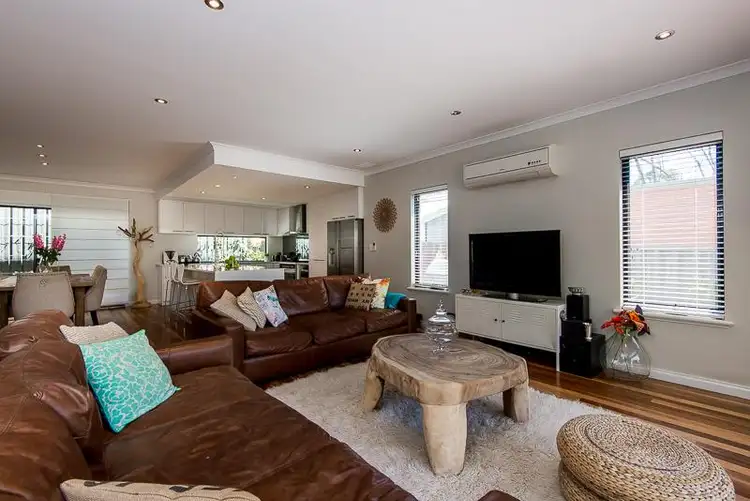 View more
View more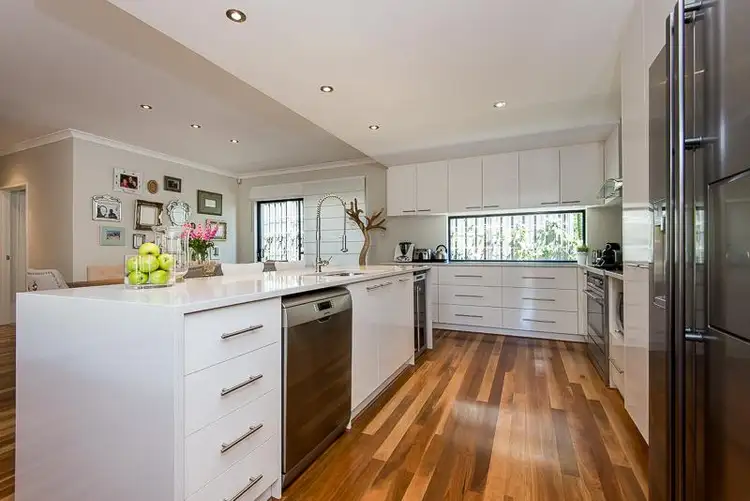 View more
View more
