Offering a contemporary take on country-style living, the Montana stylishly combines elements of rural warmth with today’s modern musts.
A wide frontage creates a warm welcome and gives this single-level home charming street presence.
Bright and airy spaces are part of its liveable and relaxed appeal, as well as a design focus on comfort and character.
The open-plan lounge and dining area forms a central living space that brings everyone together, while an adjoining dual-entry theatre room offers another place to unwind.
A farmhouse-style kitchen overlooks the main family living area and is within easy reach of the alfresco zone, where expansive glass sliding doors provide seamless connection between indoors and out.
The family-friendly layout cleverly groups the kids’ bedrooms in a dedicated wing at one end, together with a bathroom, rumpus, laundry and mud room, while the master bedroom with an indulgent walk-in wardrobe and lavish ensuite is at the opposite end of the home for extra privacy.
Other features include a separate study, walk-in linen cupboard, convenient key-drop zone and double garage.
Your new home will come standard with quality inclusions, industry leading guarantees/warranties and brand names that you can trust:
• 7-Star energy rating
• Fixed site costs
• Low E Double glazed thermally broken awning windows
• Low E Double glazed sliding stacker doors
• 3.5kW solar PV system
• Quality floor coverings throughout
• 2550mm high ceilings to ground floor
• LED downlights to entry, kitchen and living
• Soft closers to draws and doors
• ILVE 900mm wide oven, cooktop and rangehood
• Overhead kitchen cupboards adjacent to rangehood
• 40mm stone kitchen benchtops
• 20mm stone bathroom benchtops
• Quality Caroma basins and tapware
• 12 month maintenance period & 25 year structural guarantee
DISCLAIMER:
Price based on floor plan shown and on builder's preferred siting. Floor plan depicts a modern facade shown and included in price. Image used is an artist impression for illustrative purposes only and may show decorative items not included in the price shown including path, fencing, landscaping, coach lights and furnishings. The price is based on developer supplied engineering plans and plans of subdivision and final pricing may vary if actual site conditions differ to those shown in these developer supplied documents Block and building dimensions may vary from the illustration and the details shown. The price does not include transfer duty, settlement costs, community infrastructure levies imposed or any other fees or disbursements associated with the settlement of the land. Additions to the contract may be required in order to comply with Council and Regulatory Authority requirements which may also affect the price. Pricing subject to change without notice. Further terms and conditions apply to this offer including with respect to the price, for the full terms and conditions please visit http://www.boutiquehomes.com.au/disclaimer.
© The copyright in this house design (including the floorplan, façade, rooflines and elevations) is owned by Boutique Homes®. Boutique Homes specifically prohibits any reproduction, communication to the public, publication, or any other use of this house design or a substantial part of it for any purpose other than for the building of houses by Boutique Homes without its express written consent.
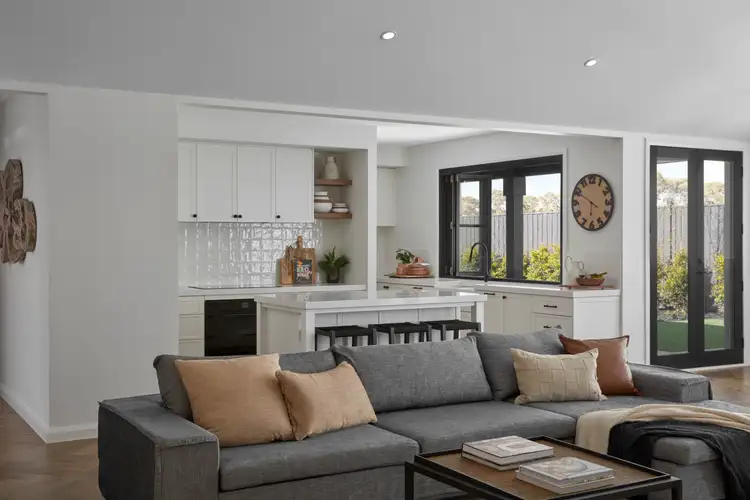
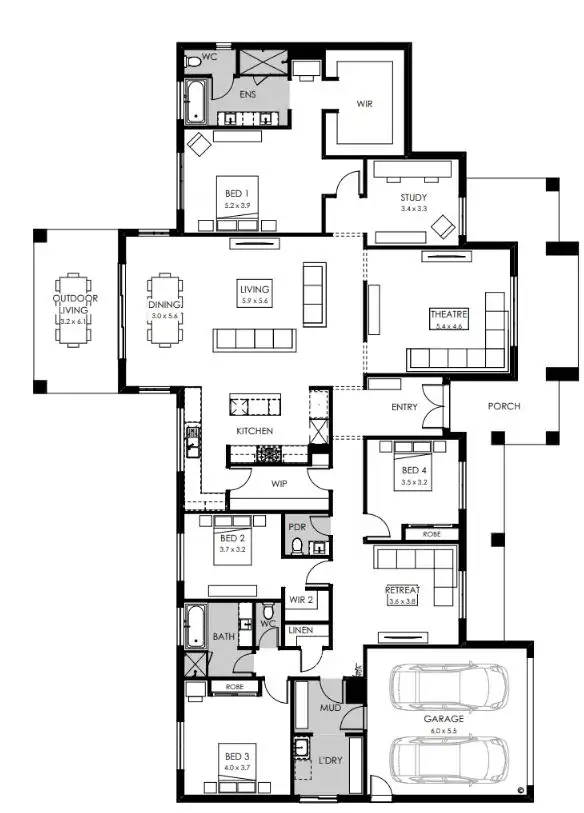

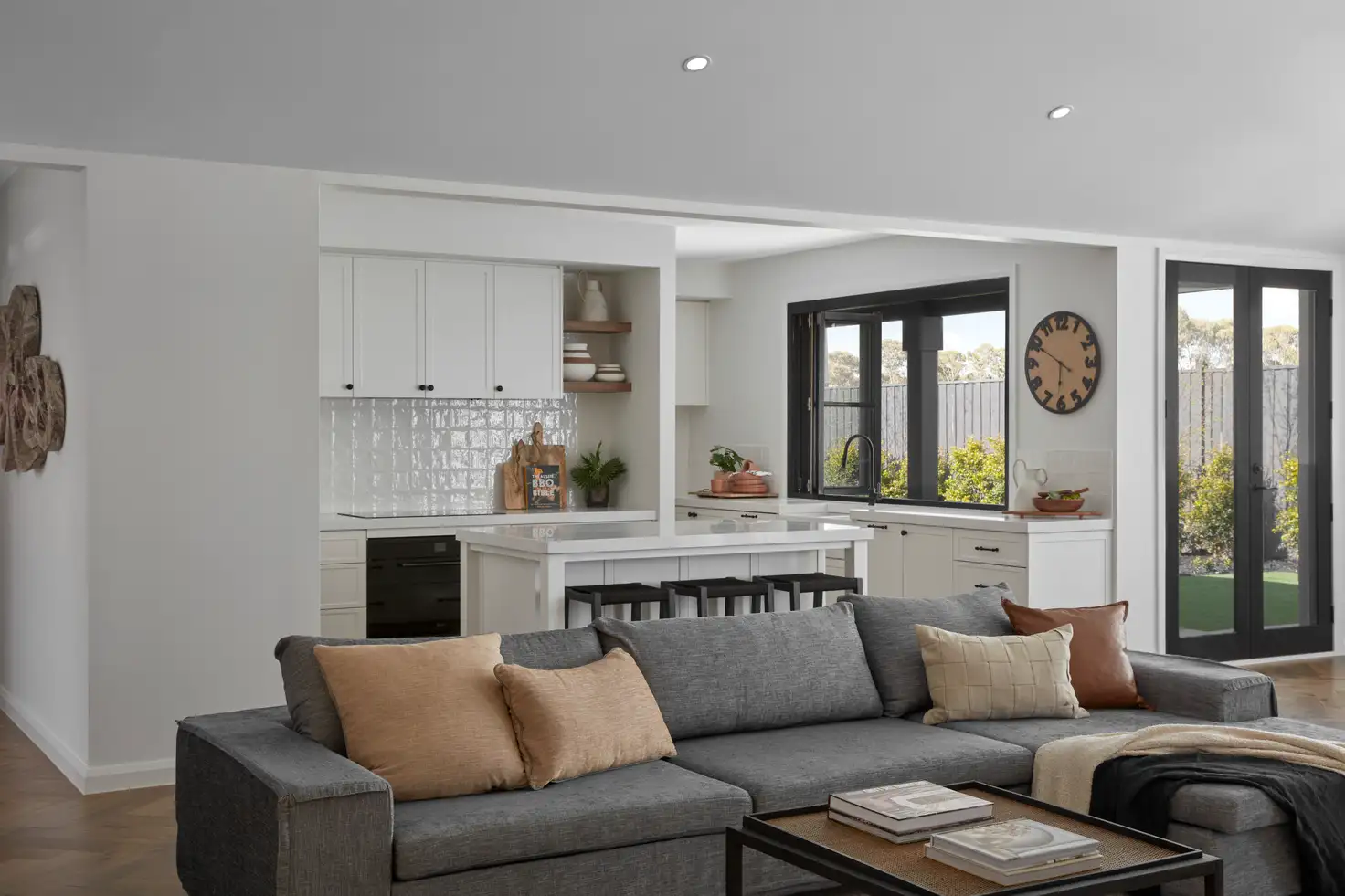



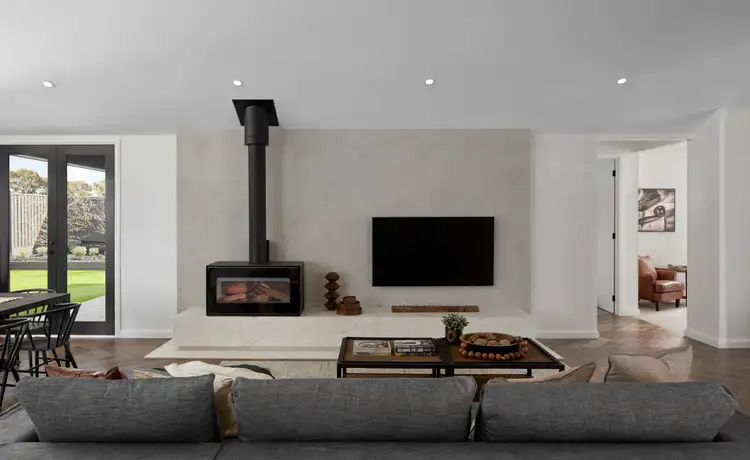
 View more
View more View more
View more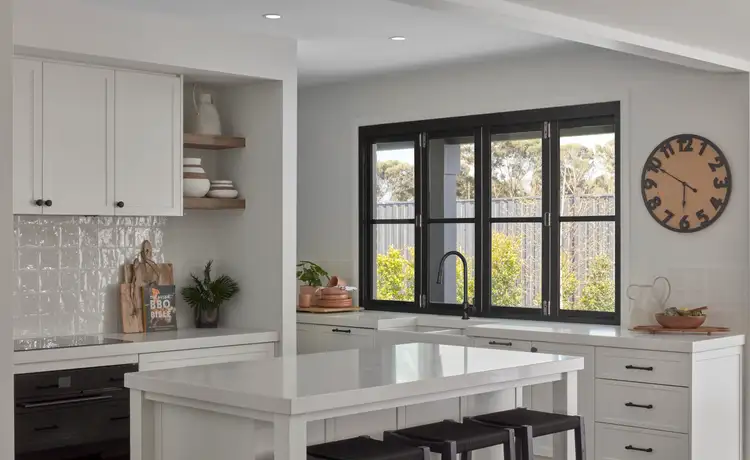 View more
View more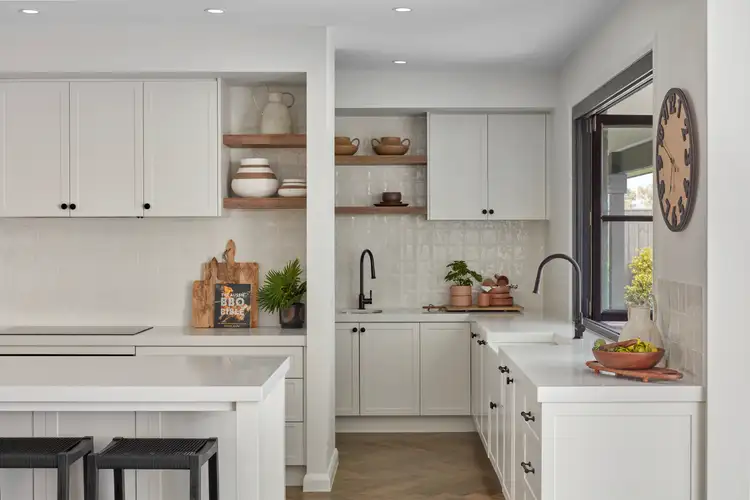 View more
View more
