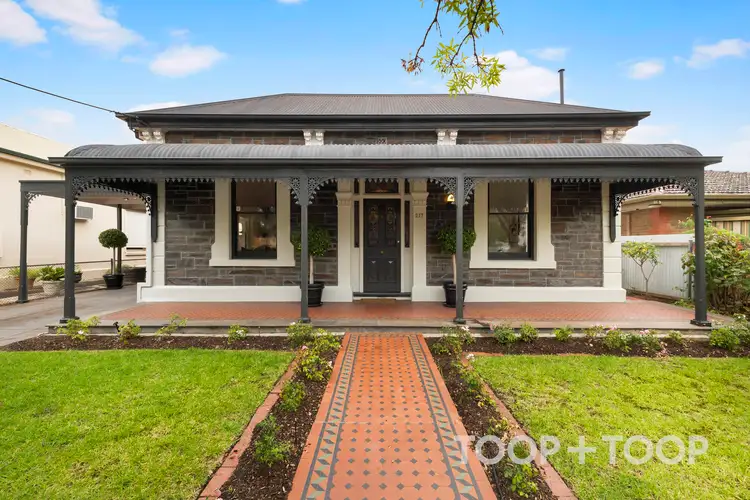$2,066,000
4 Bed • 2 Bath • 3 Car • 682m²



+13
Sold





+11
Sold
217 Wattle Street, Malvern SA 5061
Copy address
$2,066,000
- 4Bed
- 2Bath
- 3 Car
- 682m²
House Sold on Wed 30 Mar, 2022
What's around Wattle Street
House description
“Bluestone Beauty with Character Charm c.1884”
Land details
Area: 682m²
Property video
Can't inspect the property in person? See what's inside in the video tour.
Interactive media & resources
What's around Wattle Street
 View more
View more View more
View more View more
View more View more
View moreContact the real estate agent
Nearby schools in and around Malvern, SA
Top reviews by locals of Malvern, SA 5061
Discover what it's like to live in Malvern before you inspect or move.
Discussions in Malvern, SA
Wondering what the latest hot topics are in Malvern, South Australia?
Similar Houses for sale in Malvern, SA 5061
Properties for sale in nearby suburbs
Report Listing

