Best Offers By 10:00am Tuesday 4th November (unless sold prior)
Tucked quietly beyond its bluestone façade, this sprawling sanctuary unfolds as a masterclass in scale, serenity, and enduring style, all just moments from Bridgewater's vibrant heart.
Anchored in nature and surrounded by terraced stone gardens, the layout grows gracefully with you. Beyond a bay-windowed main bedroom suite complete with walk-in robe and ensuite, three additional doubles and a family bathroom create a sense of calm and comfort across every corner.
Living zones are choreographed for both connection and retreat. A grand front lounge welcomes guests, a central sitting area invites conversation, a sunlit family room with a roaring combustion fireplace creates a cozy hub, and an open-plan lounge and dining area brings everyone together, ensuring every mood and occasion has its place.
At the heart, a showpiece kitchen boasts solid timber benchtops, stainless steel appliances, and open proportions designed for gatherings large and small. Its central placement ensures no one misses a moment, whether it's a Sunday roast or a spontaneous midweek feast.
Sliding doors dissolve the boundary between indoors and out, revealing an all-weather alfresco encased in ziptrack blinds. Stone-tiered gardens rise and fall around level lawns, creating a private green haven for morning coffee, barefoot play, or long lunches that stretch into the night.
The practicalities are just as considered, from solar, ducted R/C A/C, and rainwater storage, to dual garaging and a secondary drive that connects to a rear workshop, making every homecoming effortless and every project possible.
Positioned perfectly to embrace Bridgewater's village charm, every convenience is within reach, from the beloved Bridgewater Inn to local bakeries, cafes, and sporting clubs. Walking trails weave through native bushland, schools like Bridgewater Primary and Heathfield High sit close at hand, and the city remains just a 20-minute drive away.
Hidden, heartfelt, and hallmarked by Hills beauty – this is family living at its most authentic, and its most complete.
More to love:
• C1999 home on 1067sqm allotment
• 6.6kw Solar panel system installed in 2022
• Double garage, rear carport, and additional off-street parking
• Secondary driveway with gated rear yard access
• Rear double garage workshop
• Ducted reverse cycle air-conditioning throughout
• Combustion burner to family room
• Ceiling fans
• Separate laundry with exterior access
• Polished timber floors and plush carpets
• Rainwater tanks
• Down and pendant lighting
• Established hills gardens spanning roses, succulents, camellias, agapanthus, and more
Specifications:
CT / 5852/936
Council / Adelaide Hills
Zoning / RuN
Built / 1999
Land / 1067m2 (approx)
Frontage / 21.24m
Council Rates / $3247.96pa
Emergency Services Levy / $430.70pa
SA Water / $338.80pq
Estimated rental assessment / $795 - $850 per week / Written rental assessment can be provided upon request
Nearby Schools / Bridgewater P.S, Aldgate P.S, Stirling East P.S, Hahndorf P.S, Heathfield H.S
Disclaimer: All information provided has been obtained from sources we believe to be accurate, however, we cannot guarantee the information is accurate and we accept no liability for any errors or omissions (including but not limited to a property's land size, floor plans and size, building age and condition). Interested parties should make their own enquiries and obtain their own legal and financial advice. Should this property be scheduled for auction, the Vendor's Statement may be inspected at any Harris Real Estate office for 3 consecutive business days immediately preceding the auction and at the auction for 30 minutes before it starts. RLA | 343103
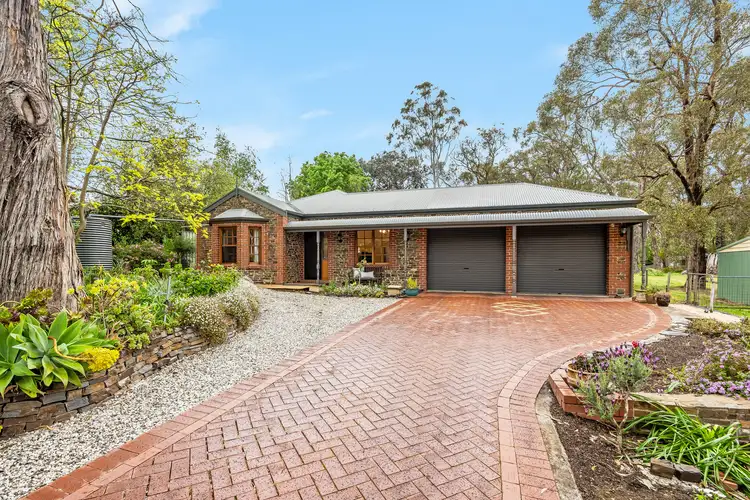
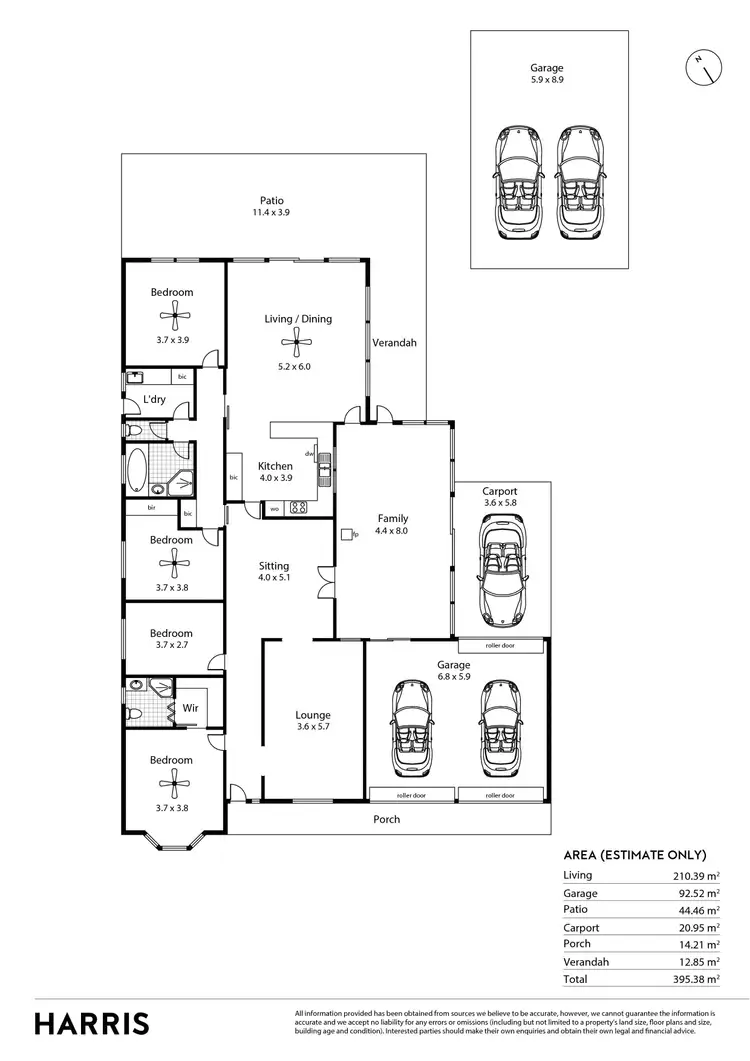
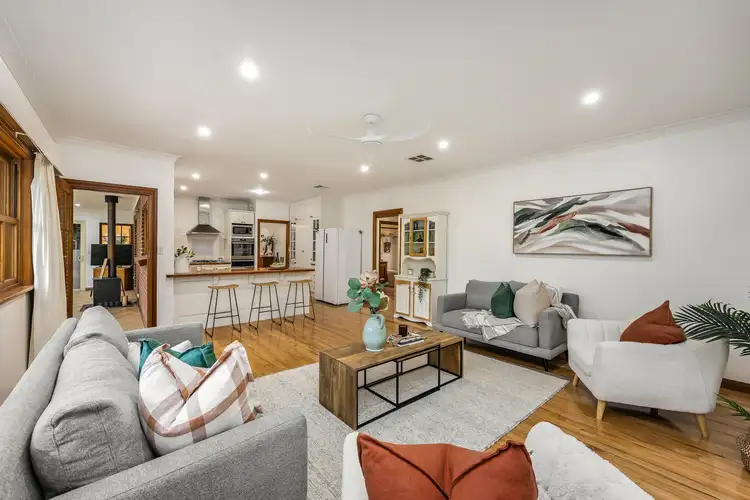
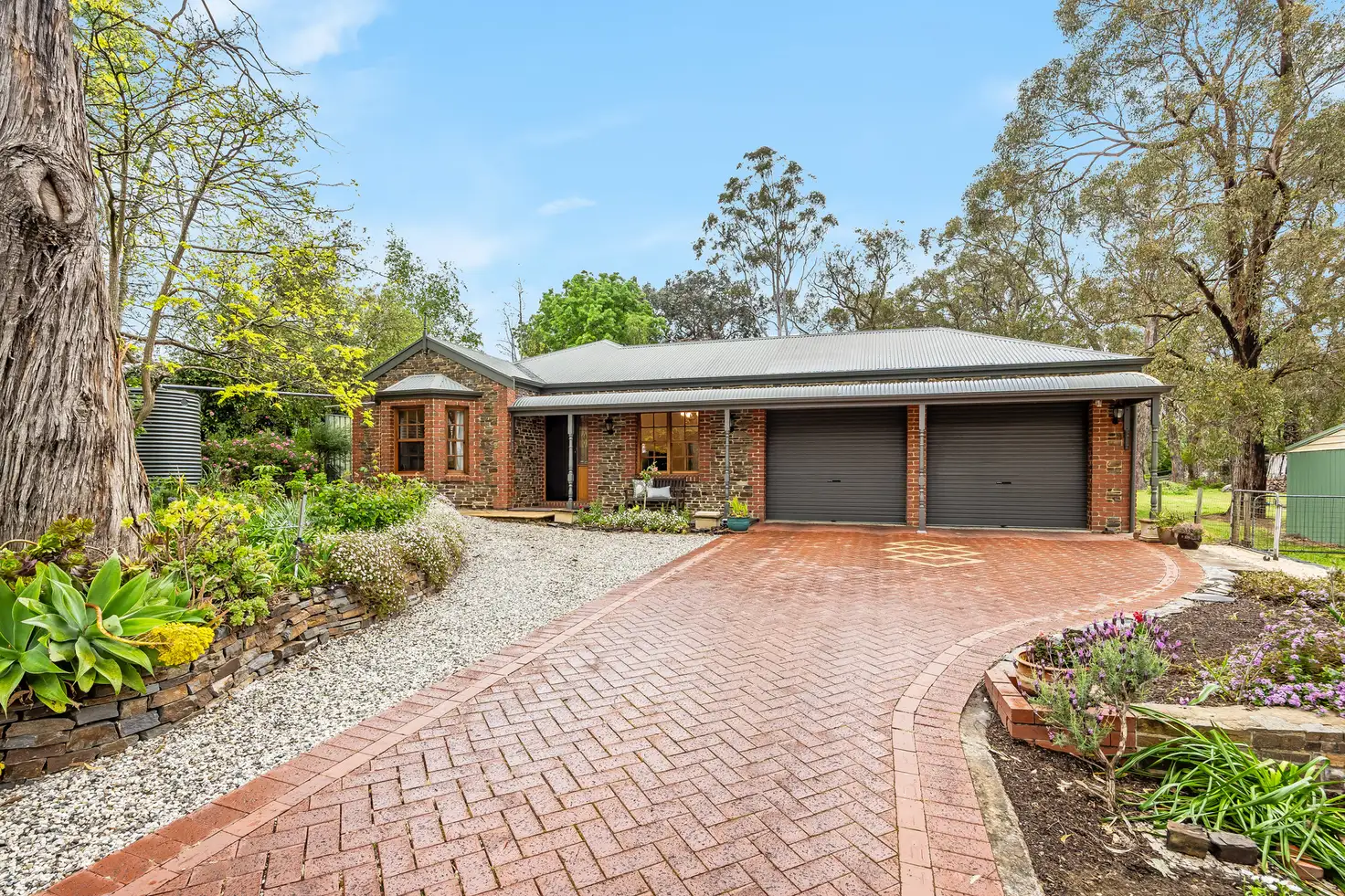


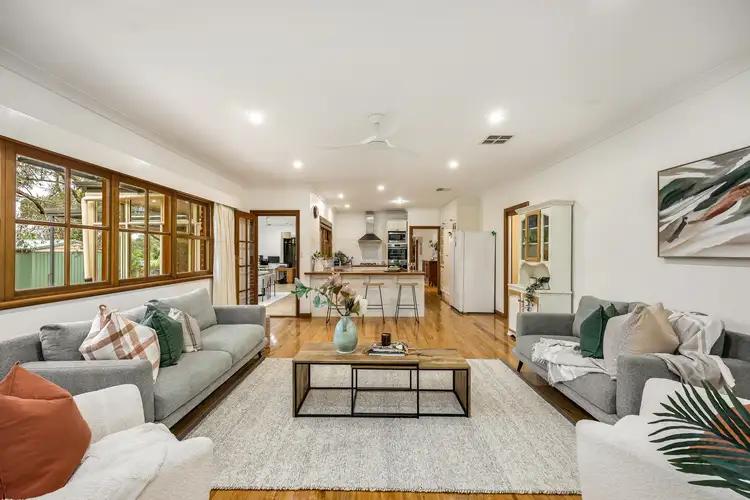
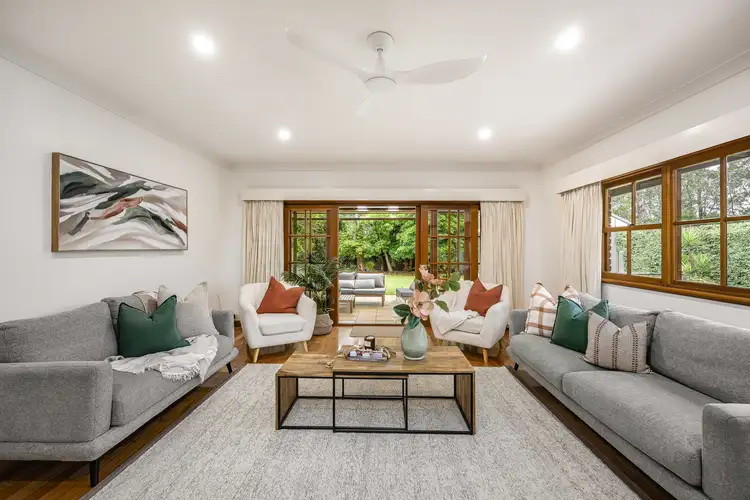
 View more
View more View more
View more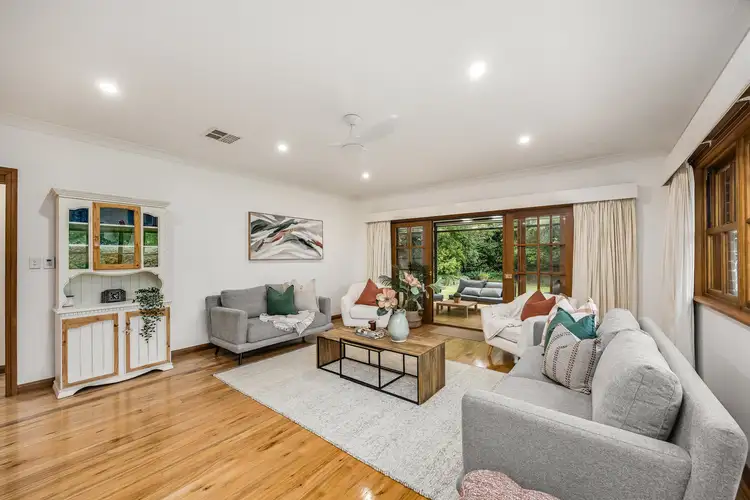 View more
View more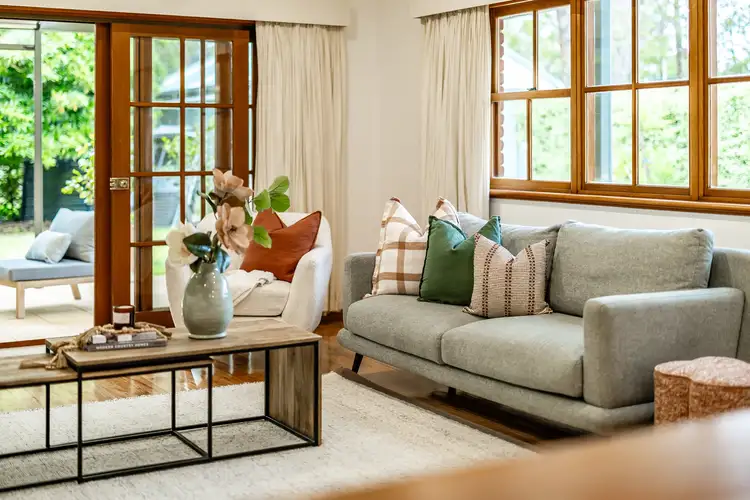 View more
View more
