All offers presented Wed 2nd November @ 5pm
The sellers reserve the right to accept an offer prior to the above date.
This well-appointed, beautifully presented Hillarys home is perfect for low-maintenance, coastal living. Ideally situated, it is just footsteps away from parklands, shops and beaches.
The residence comprises three bedrooms, two bathrooms and a study, plus multiple living spaces and a very low-maintenance yard, complete with faux turf. It is the ultimate lock-and-leave abode, combining functional living with quality interior details.
The stunning recycled-Jarrah floorboards throughout the home create a warm and welcoming atmosphere, right from the entrance. The downstairs level offers a family living space, minor bedrooms one and two, the home bathroom, and the laundry area with internal shopper's access to the double electric garage.
218 Flinders offers beautiful French doors into the ground-level family living zone, as well as stunning clean lines from white plantation shutters, which are consistent throughout the home. This living area has multi-functional potential, and could be customised by the homeowner for use as an activity space or home office, if desired. A reverse-cycle split-system air conditioner cools and warms.
Outside, the undercover decked area provides a built-in kitchenette with sink, cooktop and alcove for a bar fridge. There is plenty of room for dining, relaxing or entertaining. As a convenient addition, the backyard has been completed with beautiful faux-turf, making it the ultimate low-maintenance haven.
Both minor bedrooms one and two provide large built-in robes with custom shelving, as well as reverse-cycle split-system airconditioning. They are again completed with the luxurious recycled-Jarrah floorboards.
The spacious laundry area provides outdoor access to the side of the home, as well as internal access to the double garage. The laundry has built-in Black Galaxy granite benchtops, which are consistent throughout the home. Additionally, the home bathroom provides a large bath and shower area, as well as a separate W/C.
Upstairs, the beautiful open-plan kitchen, dining and lounge provide the true heart of the residence. The kitchen has all the quality finishes anticipated, inclusive of the Black Galaxy granite tops, breakfast bar, soft-close drawers, walk-in pantry and glass splashbacks. It offers a quality Westinghouse stove and beautiful elevated street views from this point of the home, as well as classy coffered ceiling detailing.
The lounge area is also generous in size, and offers immediate access to the outdoor balcony of the home, which provides stunning ocean glimpses, as well as the perfect place to relax or entertain.
Also upstairs is the master suite, offering once more the indulgence of the recycled-Jarrah boards and white plantation shutters. The master bedroom offers a walk-in robe complete with quality custom built-in shelving, whilst the bathroom retains the Black Galaxy granite tops, as well as an extravagant spa bath and separate powder room.
Finally, the upstairs study is positioned well-enough to provide potential for a nursery-room, if desired. It provides an additional built-in storage cupboard for convenience.
Additional Features include:
- Double electric garage with internal home access
- Security system
- Three bedrooms, two bathrooms
- Recycled-Jarrah floorboards
- Fully-gated yard, including limestone and decking elements
- Low-maintenance backyard with faux-turf
- Built-in kitchenette in the backyard, complete with sink and cooktop, room for bar fridge
- All bedrooms have built-in robes with custom shelving fittings
- Upstairs reverse-cycle ducted air conditioning
- Three reverse-cycle split-systems downstairs
- Black Galaxy granite in laundry, both bathrooms and kitchen
- Open plan kitchen, meals and family
- Kitchen offering coffered ceilings, Westinghouse stove, soft-close drawers, glass splashbacks, walk-in pantry, double fridge alcove, bre
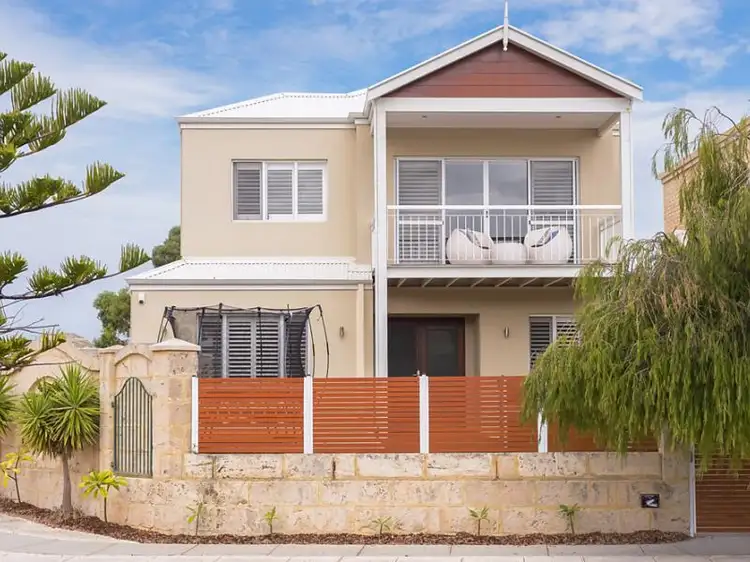
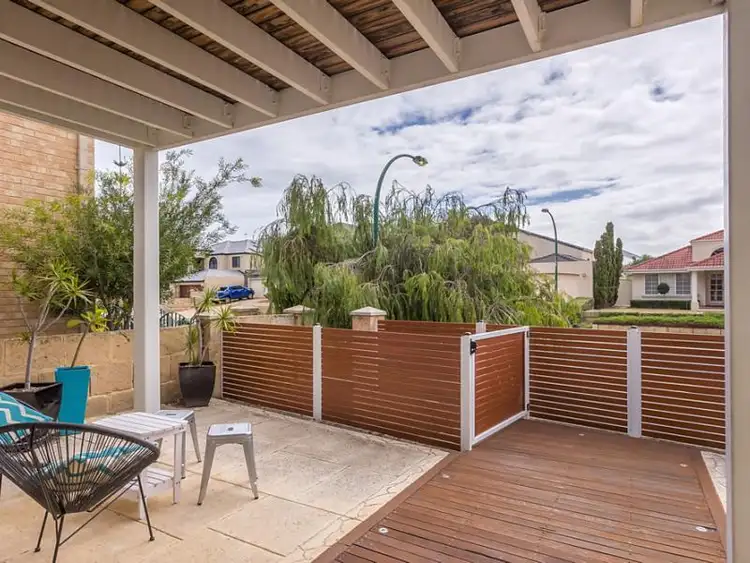
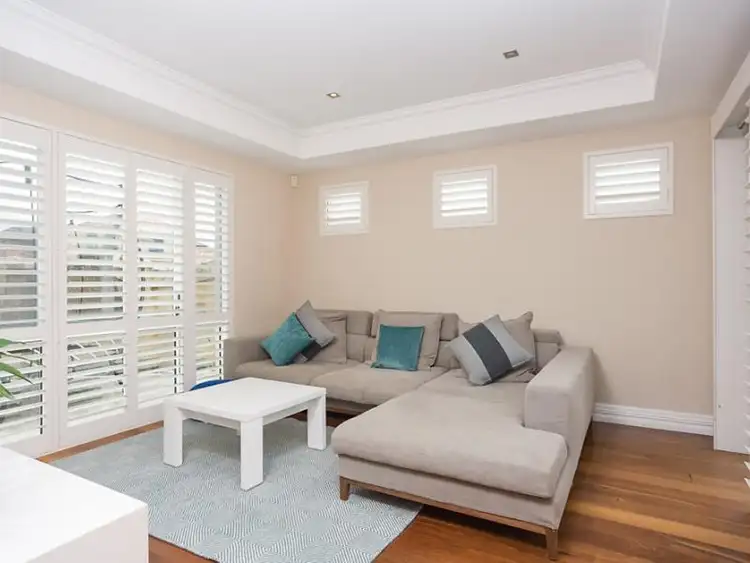
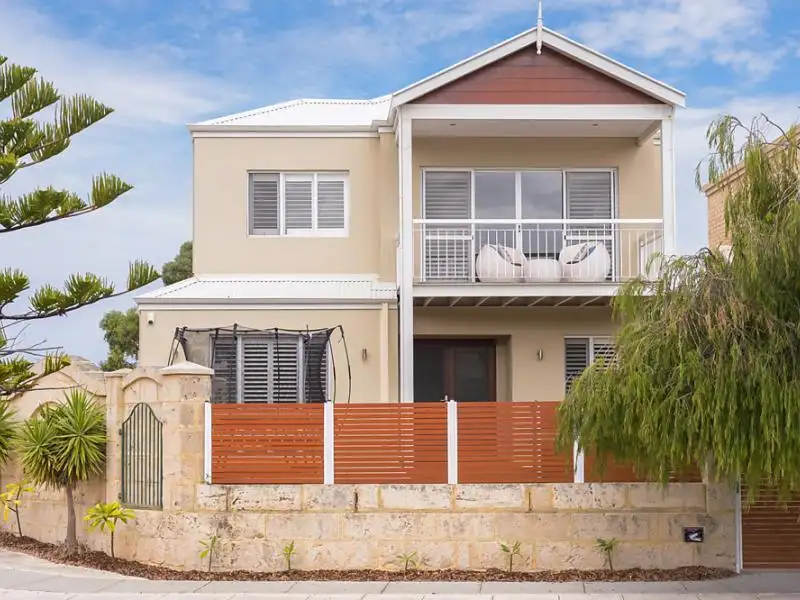


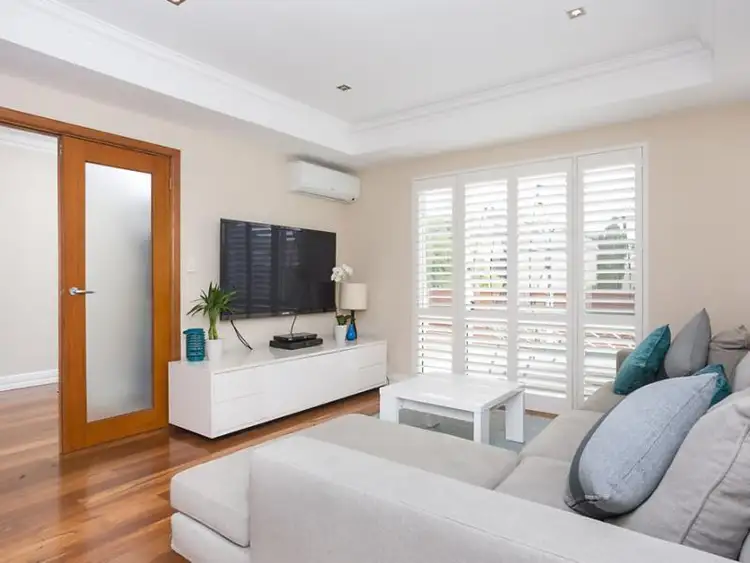
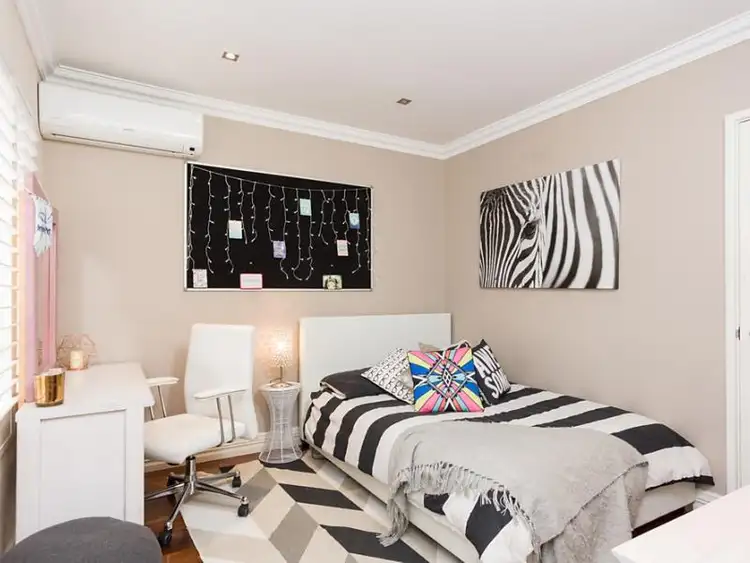
 View more
View more View more
View more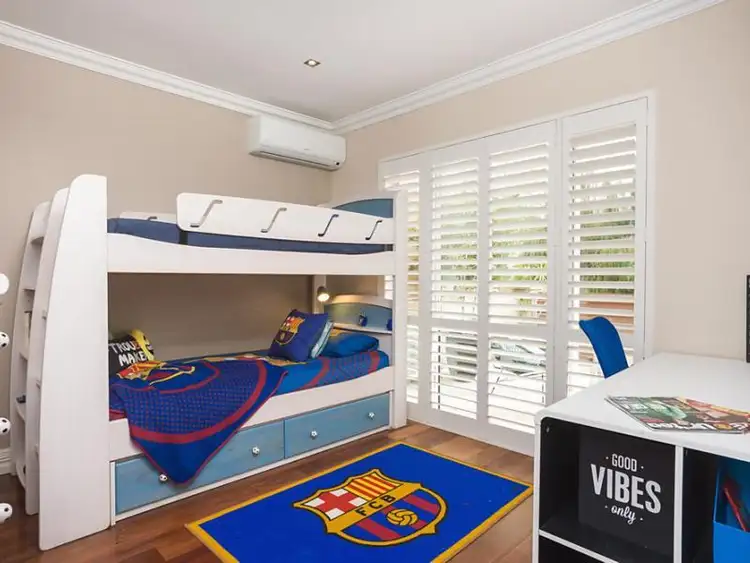 View more
View more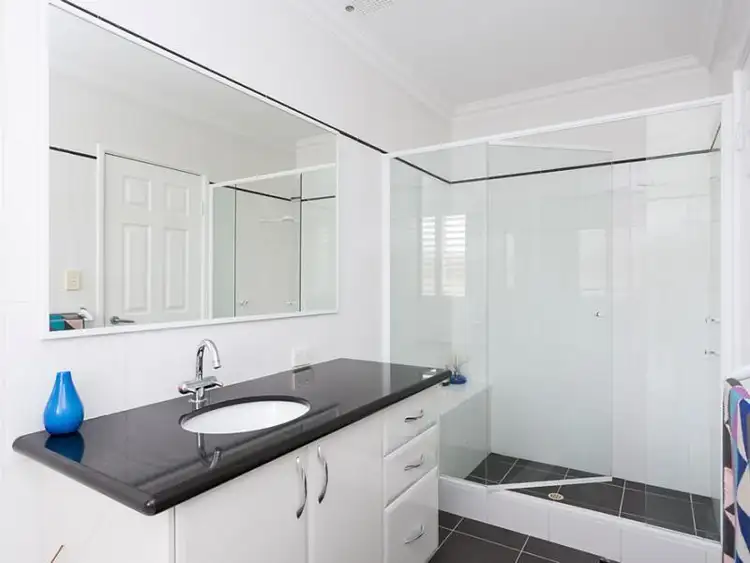 View more
View more
