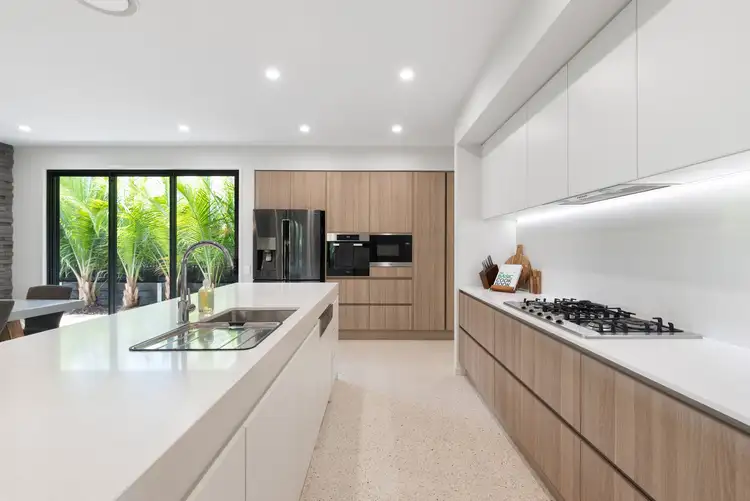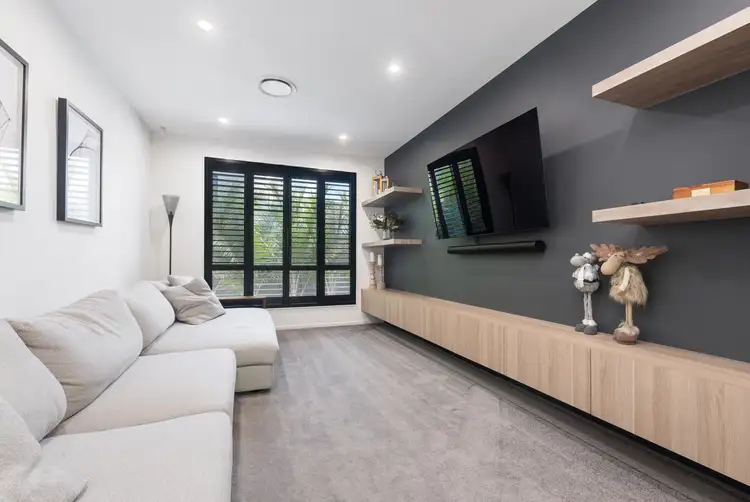$1,160,000
4 Bed • 3 Bath • 2 Car • 576m²



+11
Sold





+9
Sold
219 Canvey Road, Upper Kedron QLD 4055
Copy address
$1,160,000
- 4Bed
- 3Bath
- 2 Car
- 576m²
House Sold on Wed 10 Aug, 2022
What's around Canvey Road
House description
“FAMILY ELEGANCE IN SOUGHT-AFTER LEAFY LOCALE”
Land details
Area: 576m²
Interactive media & resources
What's around Canvey Road
 View more
View more View more
View more View more
View more View more
View moreContact the real estate agent

Rochelle Adgo
Harcourts Solutions Windsor
0Not yet rated
Send an enquiry
This property has been sold
But you can still contact the agent219 Canvey Road, Upper Kedron QLD 4055
Nearby schools in and around Upper Kedron, QLD
Top reviews by locals of Upper Kedron, QLD 4055
Discover what it's like to live in Upper Kedron before you inspect or move.
Discussions in Upper Kedron, QLD
Wondering what the latest hot topics are in Upper Kedron, Queensland?
Similar Houses for sale in Upper Kedron, QLD 4055
Properties for sale in nearby suburbs
Report Listing
