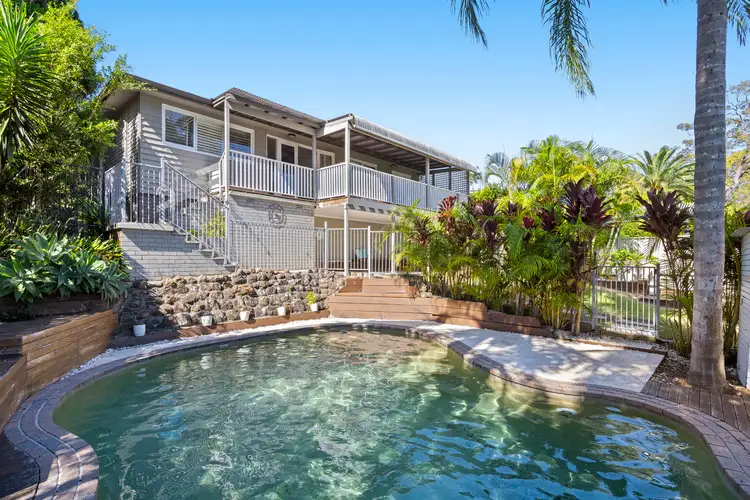FIND. A divine outdoor entertaining area with sparkling resort feel swimming pool surrounded by tropical gardens and soaring palm trees, is just one of the features of this home. Nestled within its own little sanctuary with a lovely natural bush reserve outlook from the backyard and elevated alfresco large timber deck, creates privacy with no bordering houses to the rear of the home. A generous open plan living, dining and kitchen space flows through doors at the front and rear of the home to extend the internal living spaces, creating outdoor rooms that make full use of 556 sqm on title.
LOVE. A large multi-purpose room currently used as a gym could also function as a work from home space, a great teenagers retreat, media room or convert into a carport and storage area. The property provides lots of opportunity to create your own family haven. Situated only a few minutes from the peaceful Narrabeen Lake Trail with a host of new cafes, restaurants, village shopping and a bus stop across the road, the location is simply ideal.
- Large private backyard with established tropical gardens, sparkling pool, undercover entertaining area with built-in bench seating and travertine tiles, lawn area and a lovely bush reserve outlook from the upper alfresco timber deck. There is also a private family friendly front yard with astro turf that is completely screened from the street via a remote entry gate.
- Generous open plan modern kitchen, living and dining space, with lovely refurbished timber floors, split system air conditioning, easy access to the rear entertaining deck and great flow to the private front entertaining yard through French doors.
- Spacious kitchen with stone island bench, gas cooking, slide out pantry shelf, ample storage and stainless-steel appliances.
- A large master bedroom with contemporary ensuite and mirrored built-in robes.
- Two additional good-sized bedrooms with mirrored built-in robes.
- Huge fourth bedroom with large mirrored built-in robes and access onto the private front yard through French doors. This room could also function as another living space or teenager's retreat.
- Multipurpose room with unlimited options for use including; carport with storage, work from home space, teenagers retreat, media room or gym.
- Stylish family bathroom with large corner spa bath and shower with feature tiles.
- Large European style laundry with lots of additional storage space and shelving.
- Other features include plantation shutters throughout, LEDs, linen cupboard, lots of under house storage and easy side access on both sides of the property.
- Off street parking is provided within the remote entry front gate providing privacy from the street.
LIVE. Convenient access onto the beautiful leafy Narrabeen Lake trail is only a short walk or bike ride away. The café beachfronts at Dee Why and Collaroy are both a quick five-minute drive with numerous restaurants and bars. Local shopping and cafes are located in the new boutique Village across the road and also at the Augusta Shopping Village. St Matthews Farm Reserve and Cromer Park playing fields are close by, as is access to local buses across the road and the B-Line bus service from Pittwater Road into the city. The suburb is a family friendly community that is positioned in a convenient spot close to headland walking tracks, beaches, sporting fields, transport, schools, golf courses and the lake.
RATES/SIZE:
Water rates: Approx $171.41 pq
Council rates: Approx $437.37 pq
Size: Approx 556.4 sqm
ABOUT THE AREA
Local Transport:
- Buses to City CBD, Dee Why, Westfield Warringah Mall and surrounds
Shopping:
- Wheeler Heights shops and cafes
- Beachside cafes and restaurants of Collaroy and Dee Why
Schools:
- Wheeler Heights Primary
- Cromer High School
- St Rose Catholic School
- Pittwater House Private
WHAT THE OWNER LOVES:
- The backyard and the entertaining area around the pool is beautiful especially with all of the palm trees and the bush reserve outlook
- We are really close to the Narrabeen Lake Trail which is a great walk or bike ride with the kids
- Theres lots of space and different zones within the house which is great when entertaining friends and family
Disclaimer: Whilst every effort has been made to ensure the accuracy and thoroughness of the information provided to you in our marketing material, we cannot guarantee the accuracy of the information provided by our Vendors, and as such, Cunninghams makes no statement, representation or warranty, and assumes no legal liability in relation to the accuracy of the information provided. Interested parties should conduct their own due diligence in relation to each property they are considering purchasing.
Please be advised that the photographs, maps, images, or virtual styling representations included in this real estate listing are intended for illustrative purposes only and may not accurately depict the current condition or appearance of the property.








 View more
View more View more
View more View more
View more View more
View more
