For exclusive access to River Realty VIP properties please join http://bit.ly/RiverVIPs today, or SMS 'RiverVIPS' to 0428 166 755.
The Agent Loves
"From my very first visit to this property, I could feel the quality. This custom-built home and its features offer a sense of architectural living. The well-considered layout with upstairs and downstairs living along with separation of the bedrooms makes this a perfect place to call home."
The Location
Located between Salamander Bay and Nelson Bay, the Corlette waterfront opens up to Port Stephens Harbour, offering beautiful calm waters for swimming and fishing as well as waterfront walks. Situated close to the Anchorage Marina, parks, playgrounds and bike paths, and just a 5-minute drive from cafes, restaurants and shops, Corlette is the ultimate in relaxed luxury living by the sea.
Maitland CBD - 58 min (65km)
Stockland Green Hills - 52 min (59.9km)
Newcastle CBD - 52 min (58.6km)
The Snapshot
Welcome to 21a Albacore Drive, a modern coastal three-bedroom home set amongst gorgeous lush greenery. Offering private and effortless living, this property has been thoughtfully designed to take in the northern aspect in both winter and summer, for year-round comfort and enjoyment. Located within easy walking distance to Salamander Shopping Centre and only a moment's drive to Bagnall Beach, this wonderful home offers total convenience harmoniously infused with the laid-back vibes of a beachside lifestyle.
The Home
Situated in the heart of Corlette's coastal paradise, you'll discover an oasis of your own. This custom-built home exudes exclusivity and privacy from the driveway all the way through to the backyard. This gem of a property showcases its versatility and appeal for families, downsizers and holiday homeowners seeking a tranquil yet vibrant everyday life.
Stepping inside, you are immediately met with the quality and thoughtfulness of this property. Beautiful polished timber floors are carried through the upstairs open-plan living areas, adding warmth and complementing the earthy and neutral colour palette of this space.
The large kitchen is a home cook's dream, with custom cabinetry providing an abundance of storage, plenty of benchtop space for meal preparation and an oversized island bench overlooking the adjacent dining and living areas. Surrounded by windows, this light and bright room is seamlessly connected to the balcony via glass sliding doors. Here, you'll discover the first of multiple outdoor entertaining spaces, with the balcony offering a perfect spot for afternoon happy hours and summer BBQs.
All three bedrooms are designed for serenity and comfort, and feature carpeted flooring and built-in robes. Bedrooms 2 and 3 are located downstairs, while the luxurious master retreat can be found upstairs. The master has its own private ensuite which mirrors the design of the main bathroom, with a separate shower and built-in bath for total relaxation.
Downstairs, you will find the separate rumpus room, offering an additional space perfect for the kids or guests who come to stay. This versatile area could also be used as a home office, as it is ideally located well away from the main living areas upstairs.
The backyard has been cleverly designed, with paving wrapping around the base of the home, creating two distinct and undercover areas. One is perfect as a reading nook and the other, located under the home, offers a second space to dine outdoors and entertain guests.
Additional features of this brilliant property include a separate powder room, laundry with external access, split system air conditioning, a double garage with remote access plus fully landscaped and well-established lawns and gardens.
SMS 21aAlba to 0428 166 755 for a link to the online property brochure.
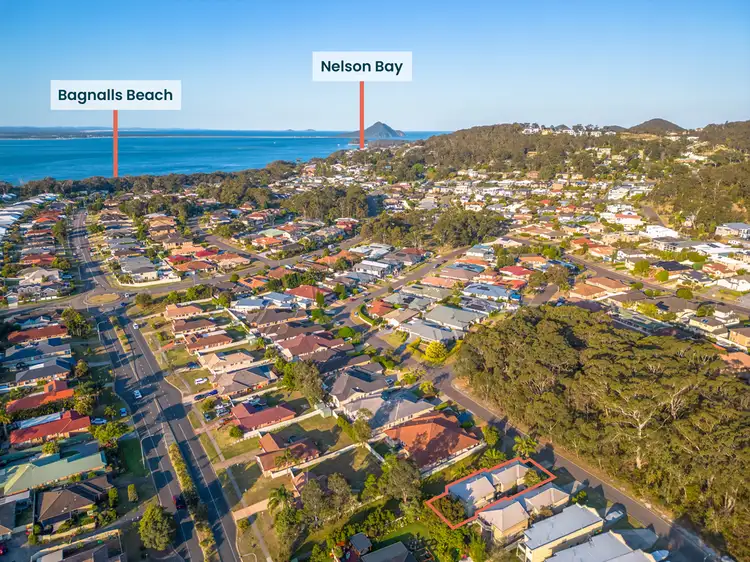
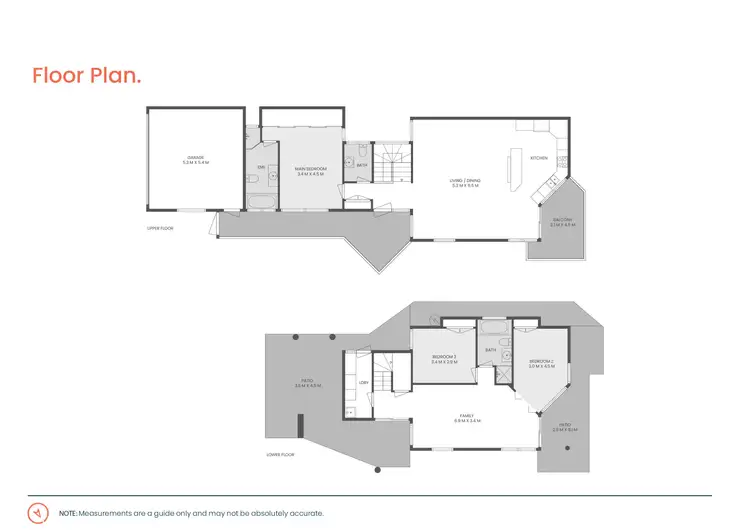
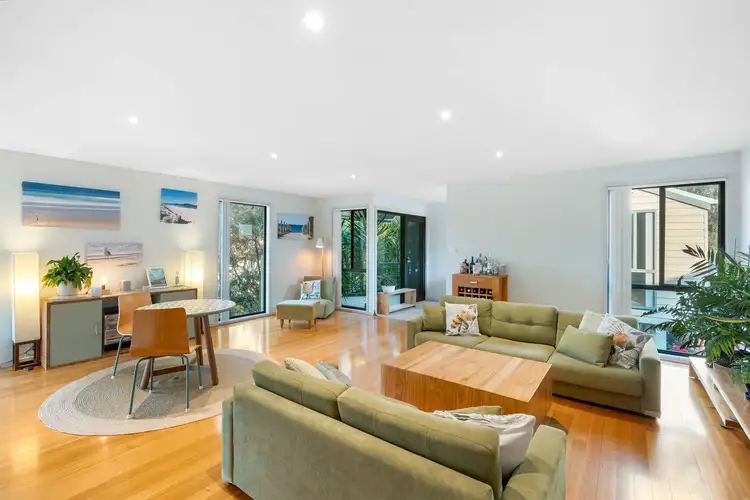
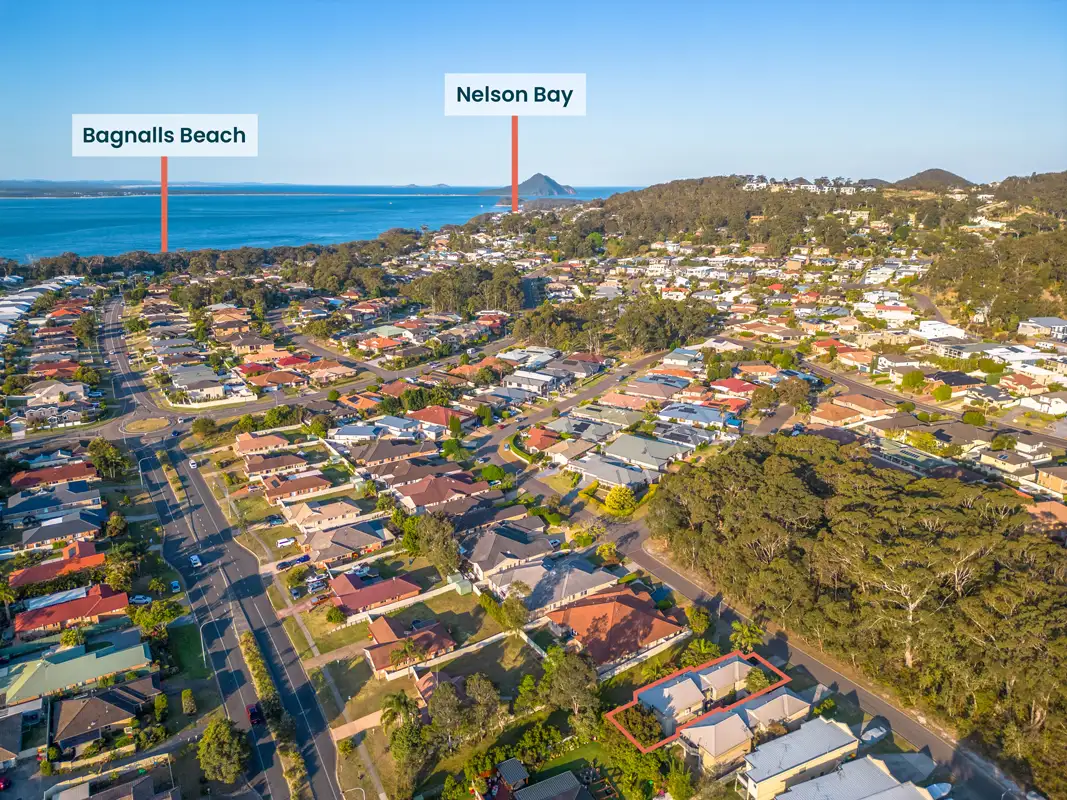


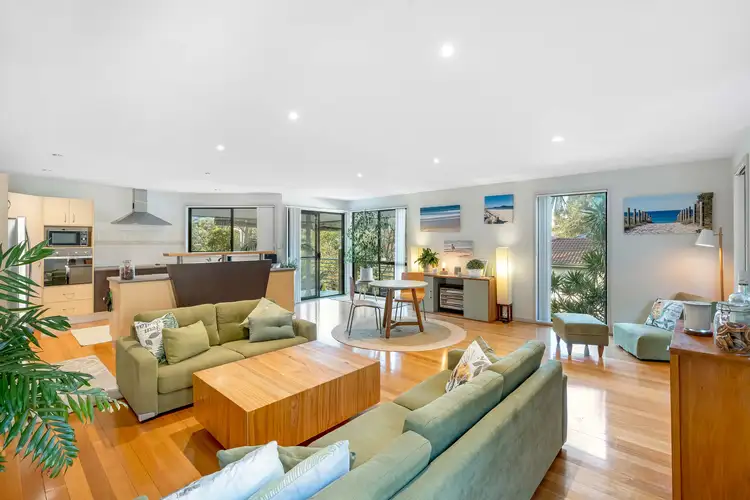
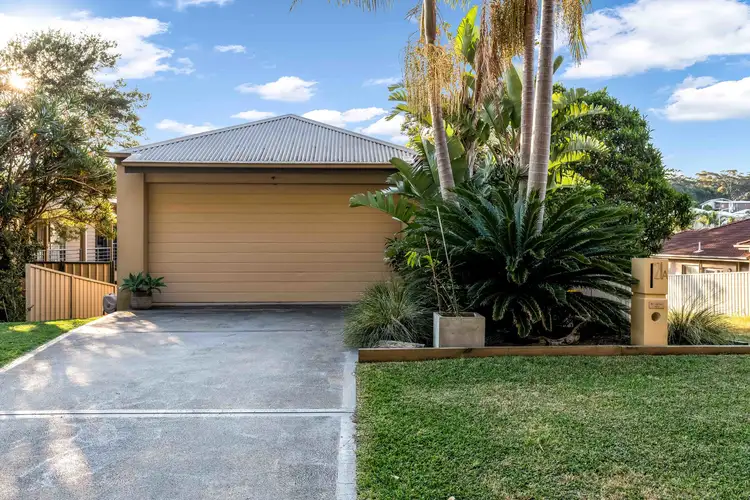
 View more
View more View more
View more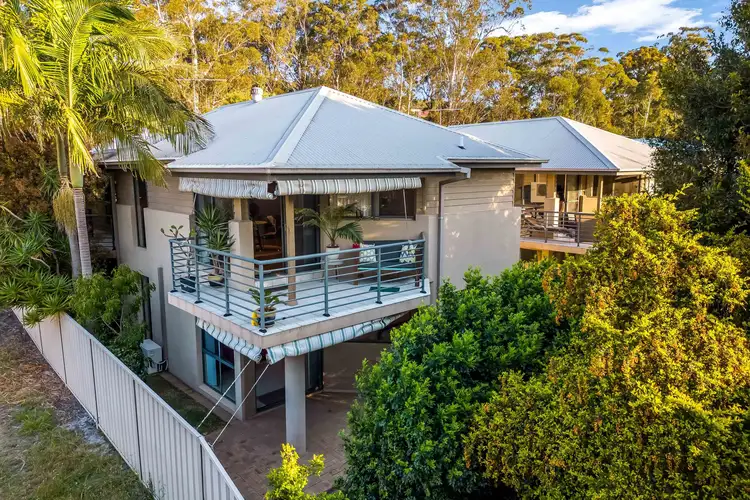 View more
View more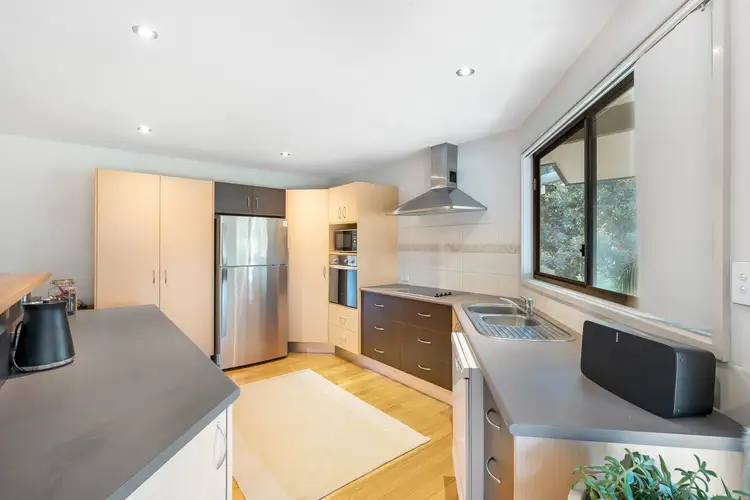 View more
View more
