Raising the bar for modern family living, this high-spec 2020-built showpiece by Tribeca stands as one of Dernancourt's most striking designer addresses. Spilling across two light-filled levels of stylish sophistication, 21A Arcowie Road captures the essence of effortless luxury: a stunning 4-bedroom, multi-living residence that lets you entertain, unwind, and live with absolute ease from the very first turn of the key.
Behind its bold façade, a home of striking design and flawless flow unfolds. From the sweeping entry and statement floating staircase, to the airy 2.7m square-set ceilings enhancing the sense of space, every inch has been carefully considered. At its heart, the open-plan living and dining is pure lifestyle finesse: a statement of space and light framed by jaw-dropping end-to-end sliding doors that open to a superb alfresco and lush green outlook, creating a seamless indoor-outdoor experience primed for entertaining or everyday family connection.
Anchored by a luxurious monochrome chef's zone finished with stone benchtops, banks of sleek cabinetry, and full Butler's pantry, this home's social heart is a vibrant hub ready to handle the morning rush, whip-up mid-week winners, or inspire culinary creations for weekend hosting. Together with a seamless extension to the chic all-weather alfresco, where stone bench tops, bar fridge, in-built BBQ, and a remote controlled electric blind to completely enclose make summer entertaining a dream, all while the generous backyard catches an east-facing glow, letting kids play, pets roam, and natural light flood the home.
Upstairs, family comfort takes centre stage. Four bright bedrooms and a stylish family bathroom wrap around a generous retreat, while the stunning master suite feels like a world of its own savouring a large WIR, luxe ensuite, and corner windows framing leafy treetop views. With a range of off-plan extras, including powerful solar with 13kW battery, storage-rich laundry, and handy study nook, every modern comfort has been thought of and delivered. High in quality, low in maintenance, and big on lifestyle - this is Dernancourt living done with designer confidence.
FEATURES WE LOVE
• Breathtaking open-plan living/dining/kitchen spilling with natural light + combining for one elegant entertaining hub
• Gourmet foodie's zone featuring sweeping stone bench tops + island, wide window splash back, sleek contrast cabinetry + pendant lighting, Butler's pantry + premium appliances, including 2x self-cleaning ovens
• Seamless extension to the chic alfresco through end-to-end glass sliders, plumbed BBQ, stone benches, parquet tile splashback, bar fridge, ceiling fan + in-built speakers, as well as automated blinds to fully enclose
• Stunning floating staircase with timber tread taking you to the upstairs retreat/second living
• Decadent master bedroom featuring plush carpets, bedside pendants, corner windows catching treetop views, large WIR + luxe ensuite with matte black tapware & double shower heads
• 4 well-sized bedrooms, all enjoying plush carpets + 3 with BIRs & external electric blinds
• Gleaming family bathroom featuring separate shower with double shower heads + elegant bath, matching full-height tiling as well as separate WC
• Ground floor study nook, storage-packed laundry + zone ducted Actron reverse-cycle AC & ducted vacuuming throughout
• Powerful solar system with 13kW battery, Eufy door bell and security cameras for added security and peace of mind + powered garden shed at rear
• Beautiful east-facing backyard stretching over lush lawns, established ornamental pear trees + high neighbourly fencing, as well as Rain Bird front and rear watering system
• Secure tiled double garage with auto sensor light behind a commanding designer frontage wrapped in premium exposed aggregate concrete
LOCATION
• Much-loved leafy pocket footsteps from Dernancourt Primary + a leisure stroll to the scenic Linear Park/River Torrens or popular Balmoral Reserve
• A stone's throw to Dernancourt shops, takeaway options + Goodlife Health Club
• Easy reach to Gilles Plains Shopping Centre, Newton Central + bustling TTP for excellent shopping, social + dining options
• A quick zip to Paradise Interchange for traffic-free commutes to the CBD or cruise straight down Lower North East/Payneham Road in under 20-minutes
Norwood RLA 278530
Disclaimer: As much as we aimed to have all details represented within this advertisement be true and correct, it is the buyer/purchaser's responsibility to complete the correct due diligence while viewing and purchasing the property throughout the active campaign.
Property Details:
Council | CITY OF TEA TREE GULLY
Zone | GN - General Neighbourhood
House | 300sqm(Approx.)
Land | 381sqm(Approx.)
Built | 2020
Council Rates | $TBC pa
Water | $TBC pq
ESL | $TBC pa
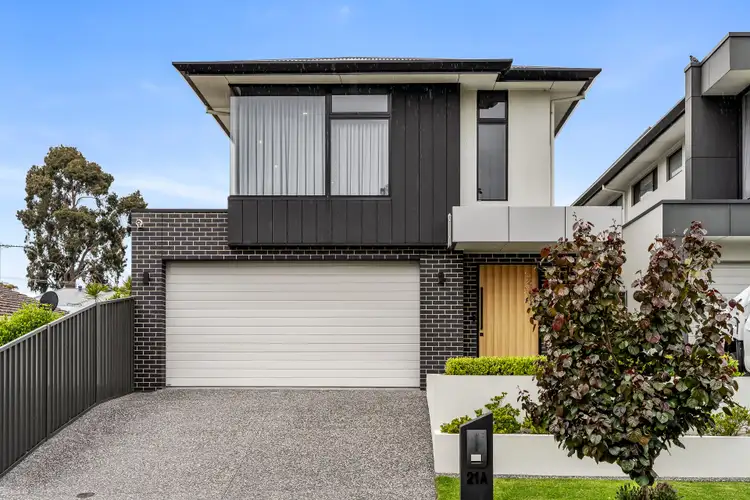
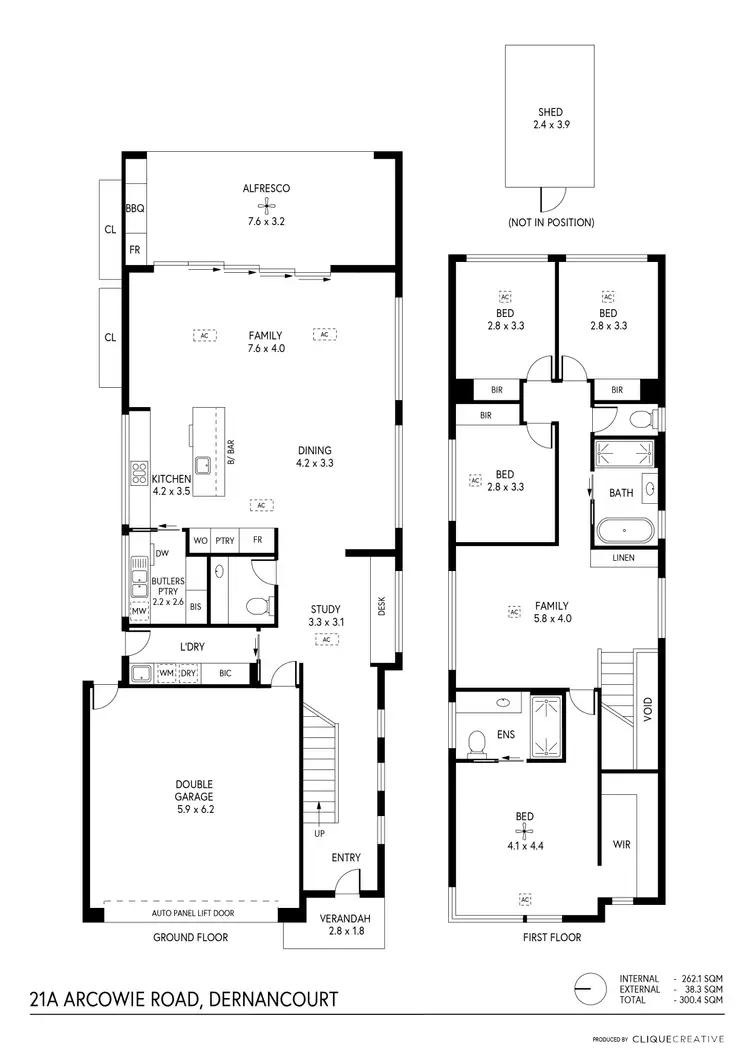
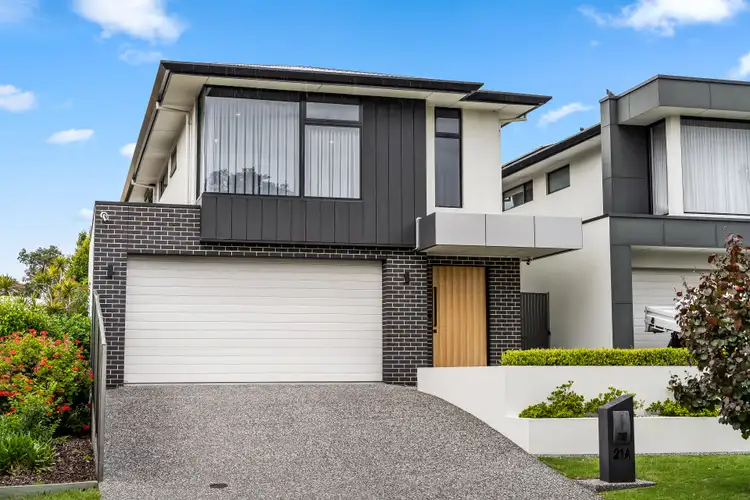
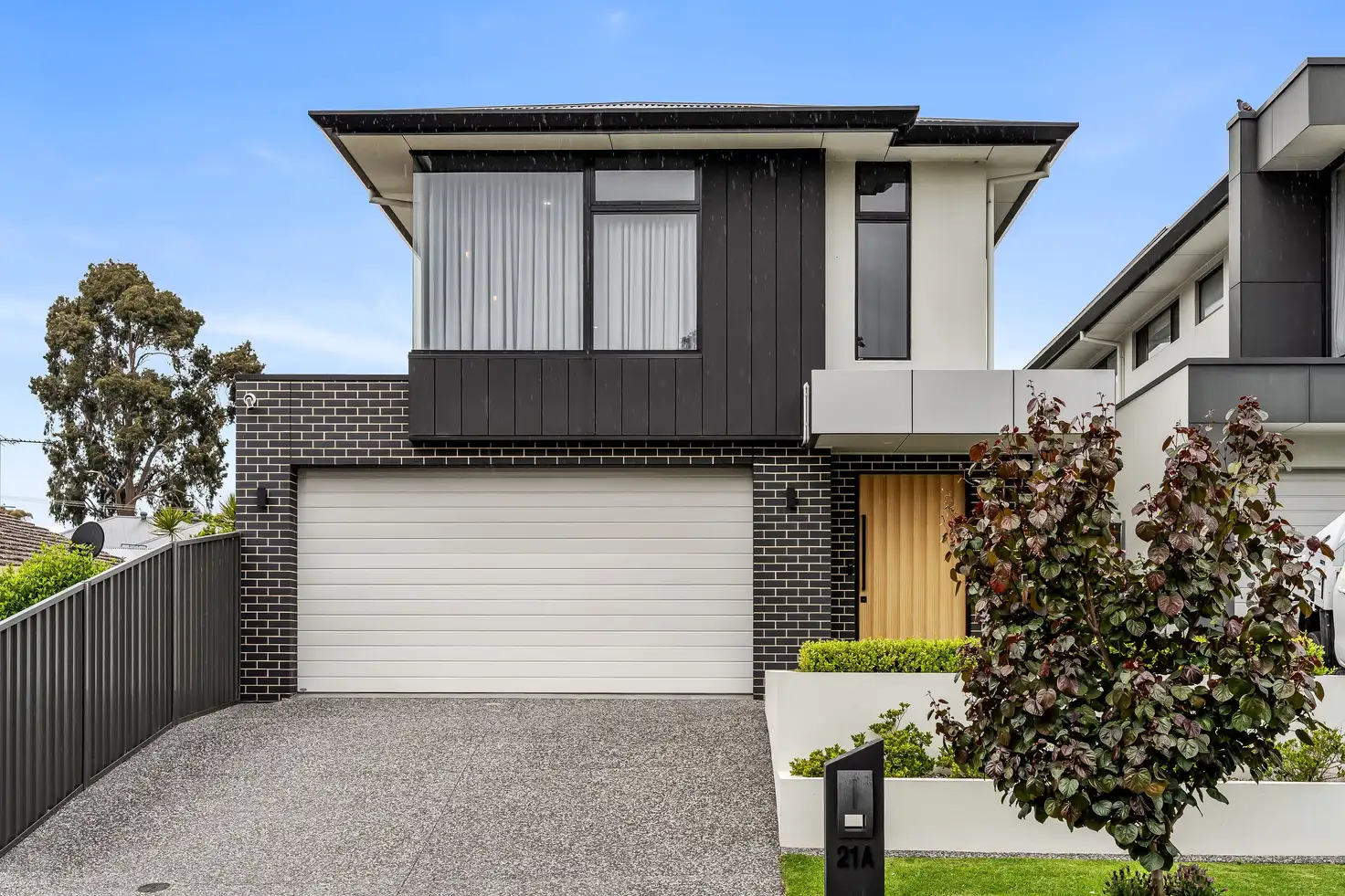


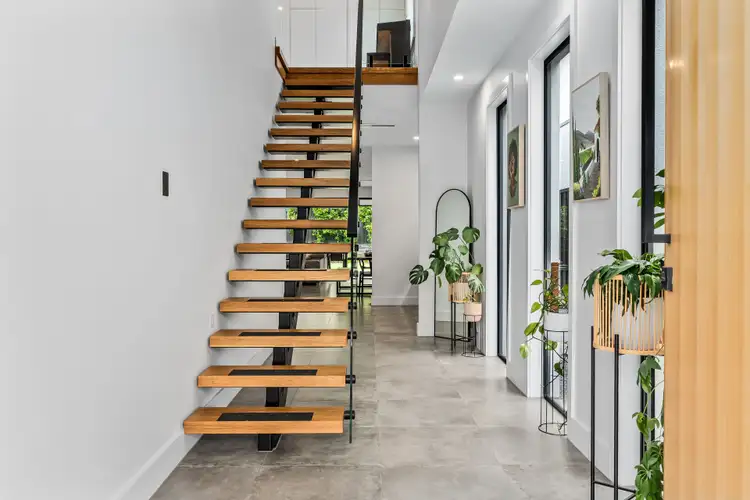
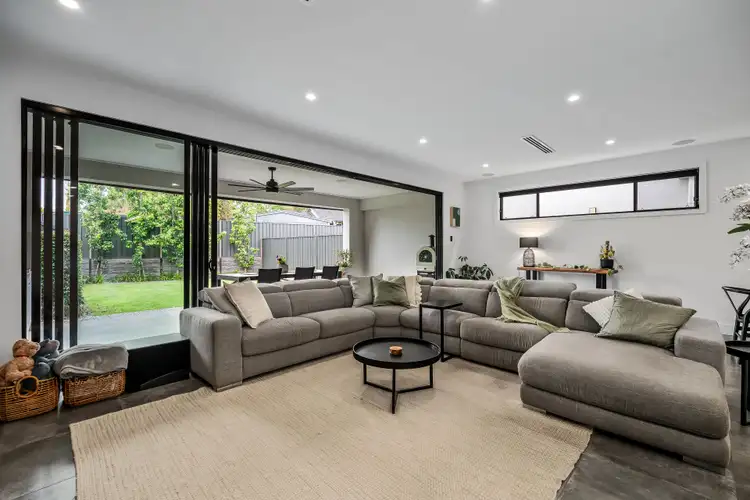
 View more
View more View more
View more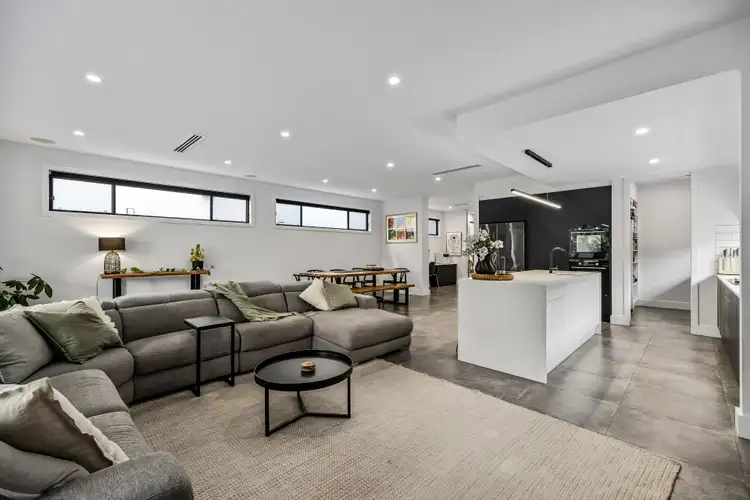 View more
View more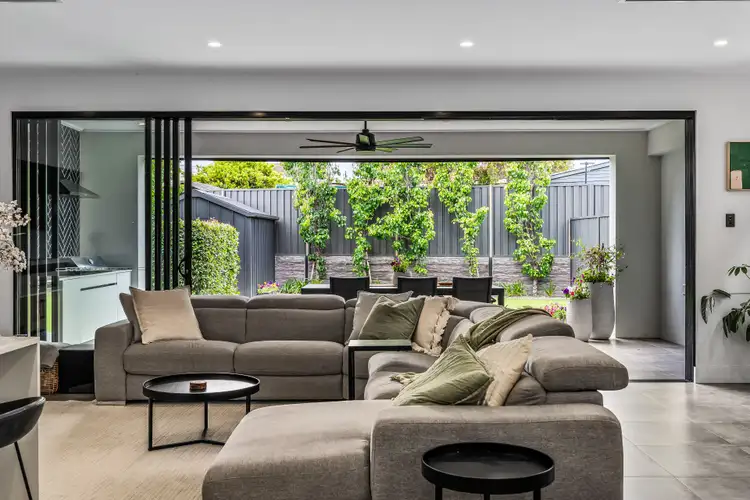 View more
View more
