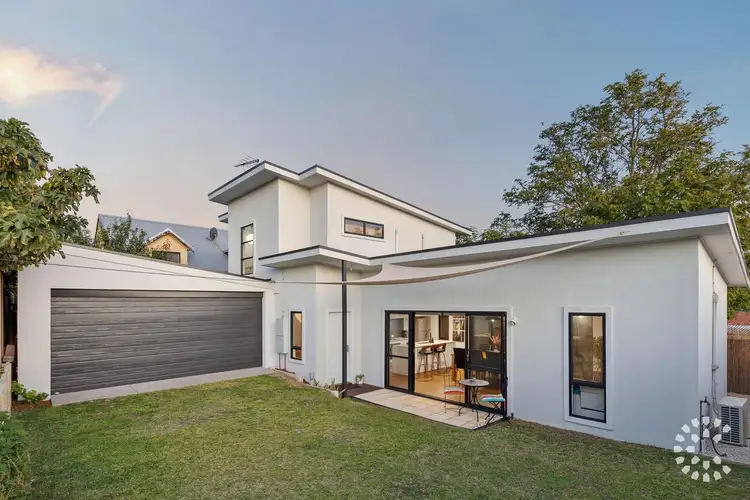Price Undisclosed
4 Bed • 2 Bath • 2 Car • 301m²



+24
Sold





+22
Sold
21A Fulton Street, Hamilton Hill WA 6163
Copy address
Price Undisclosed
- 4Bed
- 2Bath
- 2 Car
- 301m²
House Sold on Fri 19 Apr, 2024
What's around Fulton Street
House description
“Under Offer - Please Call for Details”
Land details
Area: 301m²
Interactive media & resources
What's around Fulton Street
 View more
View more View more
View more View more
View more View more
View moreContact the real estate agent

Lauri Curtain
C & Co Real Estate
0Not yet rated
Send an enquiry
This property has been sold
But you can still contact the agent21A Fulton Street, Hamilton Hill WA 6163
Nearby schools in and around Hamilton Hill, WA
Top reviews by locals of Hamilton Hill, WA 6163
Discover what it's like to live in Hamilton Hill before you inspect or move.
Discussions in Hamilton Hill, WA
Wondering what the latest hot topics are in Hamilton Hill, Western Australia?
Similar Houses for sale in Hamilton Hill, WA 6163
Properties for sale in nearby suburbs
Report Listing
