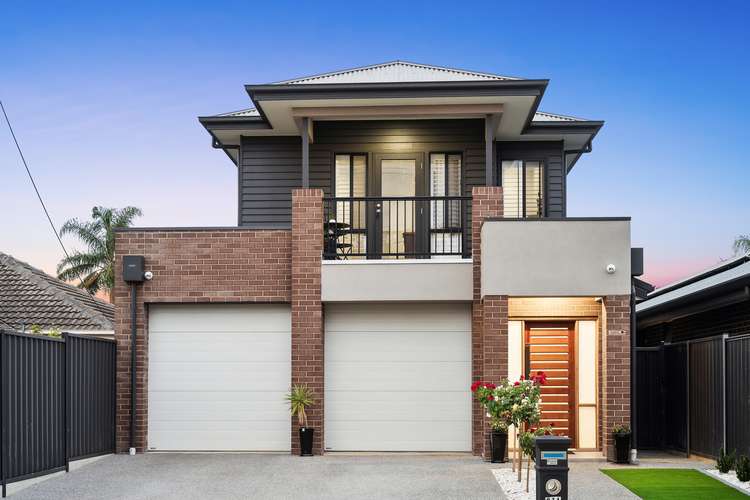$1,205,000
4 Bed • 3 Bath • 2 Car • 432m²
New



Sold





Sold
21A Gurney Street, Edwardstown SA 5039
$1,205,000
- 4Bed
- 3Bath
- 2 Car
- 432m²
House Sold on Sat 23 Mar, 2024
What's around Gurney Street
House description
“A Sterling two-level home with a clever plan and forever written all over it.”
With a dynamic two-level floorplan that gives you up to five bedrooms, multiple living zones, the option to work from home and the flexibility to adapt to your changing needs, this Sterling-built abode is the logical, stylish next step when you want to upgrade from first home to 'forever' between the city and sea.
If you think such a generous, nimble footprint comes at the cost of external space, think again because there's a nicely sized, low-maintenance rear yard to savour beyond the rear of this 2023-completed abode with a double garage and bill-busting solar panels to boot.
With an ensuite bedroom on each level, where you wind down and wake up every day is simply a matter of personal choice and the stage of life you're in.
If you value a walk-in robe and free rein of an entire floor after hours, the lower level bedroom is your pick. But if you'd rather more space and would love nothing more than a private terrace with a view to the Hills, head up upstairs. Your eldest child or weekend guests will happily take the one you don't.
The kids will claim the upper level retreat as their own when the family isn't enjoying quality time where open-plan living starts with an ultra-functional kitchen and effortlessly flows to that pavilion.
Ideally placed on the city-side of surging Edwardstown, everything from Castle Plaza and Mitcham square to the metro coast, some of Adelaide's best schools and Goodwood and Hyde Park's cosmopolitan precincts are never more than 15 minutes away. Forever, exactly where you want it.
More to love:
- Completed in just 2023 by the ever-reputable Sterling Homes
- Ultra-flexible floorplan with study/5th bedroom, two ensuites and 3.5 bathrooms in total
- 4 surveillance security camera and video intercom doorbell
- Powerful 6.5KW solar system
- High ceilings and quality fixtures and finishes throughout
- Ducted reverse cycle heating and cooling
- Double garage with additional off-street parking in front
- Stone benchtops, breakfast bar, gas cooktop and walk-in pantry
- Spacious rear family room with open-plan kitchen, meals zone and lounge room
- Built-in robes to bedrooms 2, 3 and 4
- Beautifully presented landscaped gardens with large lawned area to rear
- Custom window furnishings
- Walking distance from bus and train stops
- Less than 15 minutes from the CBD
- Moments from Edwardstown Primary School, Cabra Dominican College and more
Specifications:
CT / 6248/212
Council / Marion
Zoning / GN
Built / 2021
Land / 432m2
Frontage / 9.29m
Council Rates / $2011.40pa
Emergency Services Levy / $200pa
SA Water / $270pq
Estimated rental assessment / $800 to $850 per week / Written rental assessment can be provided upon request
Nearby Schools / Forbes P.S, Plympton P.S, Edwardstown P.S, Plympton International College, Mitcham Girls H.S, Springbank Secondary College
Disclaimer: All information provided has been obtained from sources we believe to be accurate, however, we cannot guarantee the information is accurate and we accept no liability for any errors or omissions (including but not limited to a property's land size, floor plans and size, building age and condition). Interested parties should make their own enquiries and obtain their own legal and financial advice. Should this property be scheduled for auction, the Vendor's Statement may be inspected at any Harris Real Estate office for 3 consecutive business days immediately preceding the auction and at the auction for 30 minutes before it starts. RLA | 226409
Land details
What's around Gurney Street
 View more
View more View more
View more View more
View more View more
View moreContact the real estate agent

Lincoln Marshall
Harris Real Estate - Kent Town
Send an enquiry

Nearby schools in and around Edwardstown, SA
Top reviews by locals of Edwardstown, SA 5039
Discover what it's like to live in Edwardstown before you inspect or move.
Discussions in Edwardstown, SA
Wondering what the latest hot topics are in Edwardstown, South Australia?
Similar Houses for sale in Edwardstown, SA 5039
Properties for sale in nearby suburbs
- 4
- 3
- 2
- 432m²