Privately positioned at the rear, this quality 4 bedroom 2 bathroom custom-designed modern coastal abode oozes class and sophistication at every turn, across two impressive levels. Designed for effortless entertaining and finished to the very highest of standards, it blends sleek style with sensual seaside vibes to create a home that’s as inviting, as it is immaculate. With generous open-plan living, large designer kitchen flowing seamlessly to the outdoor alfresco and separate outdoor kitchen – coupled with a separate study and a second lounge/theatre room upstairs alongside the 3 large queens-sized bedrooms, it’s the perfect retreat for family gatherings, evening drinks protected from the breezy Fremantle Doctor or hosting friends in absolute comfort. A desirable “lock-up-and-leave” lifestyle package beckons here — refined, relaxed and ready to be enjoyed!
This represents a more cost effective option than buying a block and building, it's already done for you. No need to wait on builder's delays!
WHY YOU SHOULD BUY ME:
• An elevated entry verandah that encourages lovely tree-lined views, alongside the property’s stunning feature-brickwork façade
• A huge downstairs open-plan family, dining and kitchen area with sparkling stone bench tops, stylish pendant light fittings, double sinks, quality tapware, two pull-out pantries, a hidden appliance nook, furnaced ceramic-ink glass splashbacks, ample storage options, a stainless-steel integrated range hood, a stainless-steel Fisher and Paykel five-burner gas-cooktop/oven combination and a Haier dishwasher
• Direct access from the family room, out to a generous alfresco-entertaining area with remote-controlled café blinds for full enclosure and a built-in outdoor kitchen – stone counter tops, storage, stainless-steel five-burner gas cooktop, stainless-steel Blanco oven and all
• Massive light-filled front master-bedroom retreat at ground level – home to a fan and a classy ensuite bathroom with a double rain shower, twin “his and hers” stone-vanity basins, a separate fully-tiled toilet and a fitted walk-in dressing room – with full-height built-in wardrobes
• Separate study/home office downstairs (with water and waste already considered), along with a stone-vanity powder room and a large wraparound under-stair storeroom
• Upstairs lounge/theatre room – or potential 5th bedroom
• Well-appointed laundry off the kitchen – with a walk-in linen press
• Extra-high ceilings to the large remote-controlled double lock-up garage – boasting internal shopper’s entry
OTHER FEATURES:
• Wide entry door
• Hybrid timber flooring
• Custom designer cabinetry throughout
• Large 2nd/3rd/4th upper-level bedrooms with full-height built-in robes, all with built-in storage drawers and verdant window outlooks
• Quality main upstairs family bathroom with a shower, separate large bathtub and a sleek stone-vanity basin
• Upstairs 2nd powder room with a stone vanity and under-bench storage
• Linen storage on the top floor
• Daikin ducted and zoned reverse-cycle a/c system
• Instantaneous gas HWS with indoor temperature control
• Low-maintenance shared-bore-reticulated gardens
• Wheelchair-accessible property
• Extra driveway parking
• Rear 446sqm (approx.) block
• Built in 2020 (approx.)
DISTANCE TO:
• Mullaloo Beach – 2 mins (750m approx.)
• Mullaloo Village – 2 mins (750m approx.) with IGA open 24 hour/ 7 days a week
• Westfield Whitford City – 7 mins (2.7km)
• St Mark’s Anglican School
– 6 mins (2.6km)
• Hillarys Marina – 10 mins (5.3km)
• Whitfords Station – 11 mins (8.0km)
• Perth CBD – 28 mins or 26.3km (approx.)
This information is for general guidance only, no warranty or representation is made as to its accuracy and should not be relied upon by any interested buying parties nor can the agent or seller be held liable or accountable for any details provided.
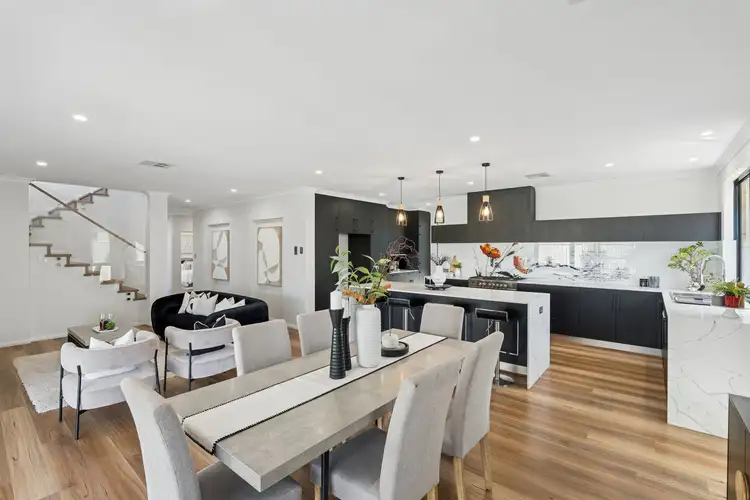
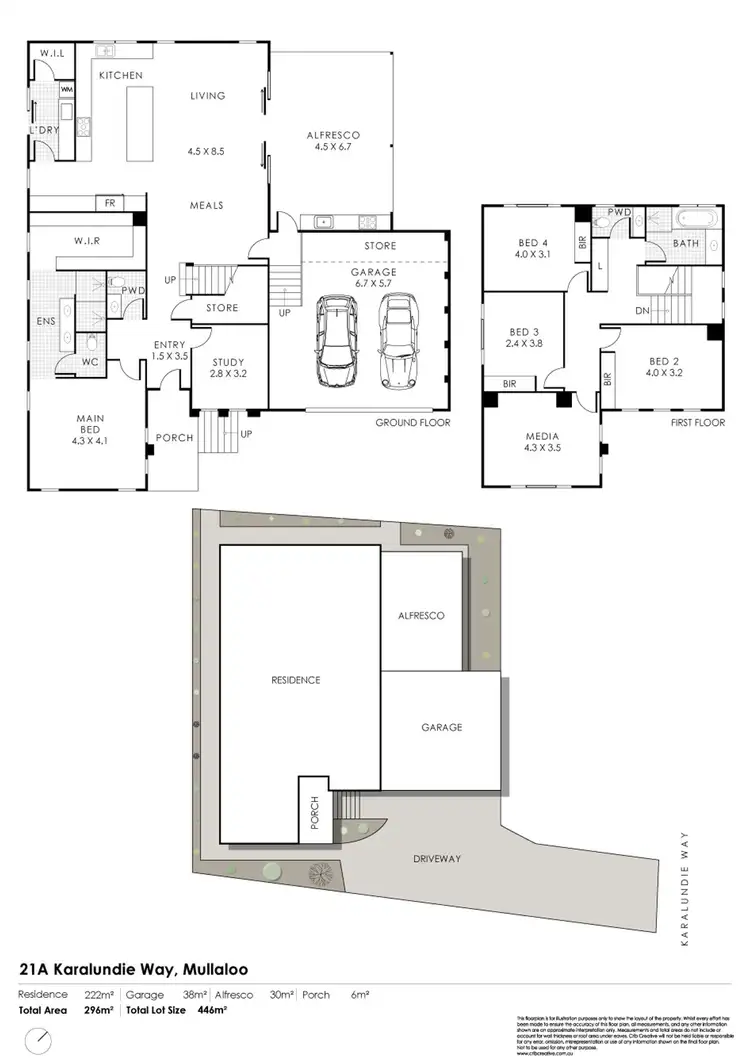

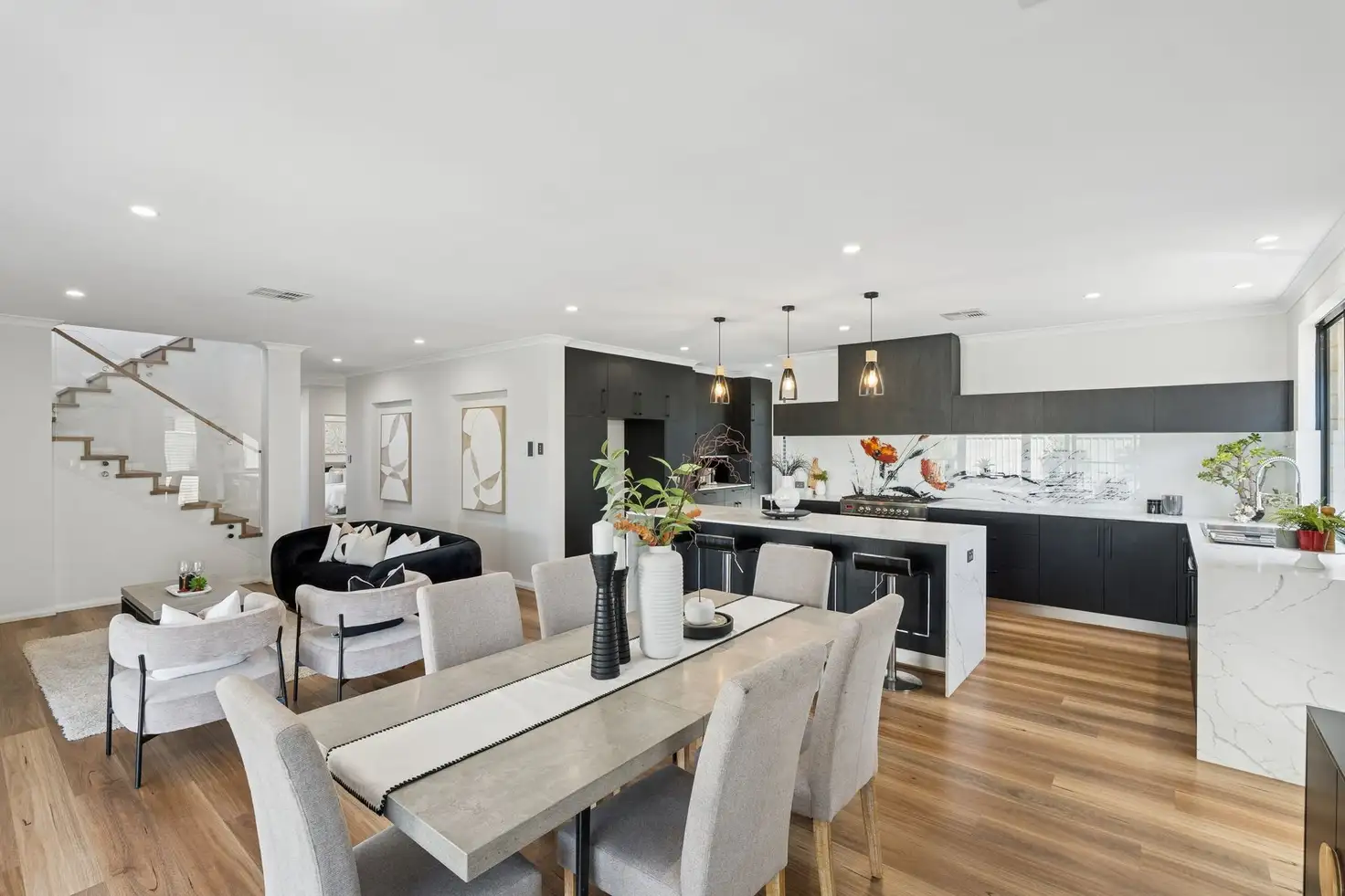


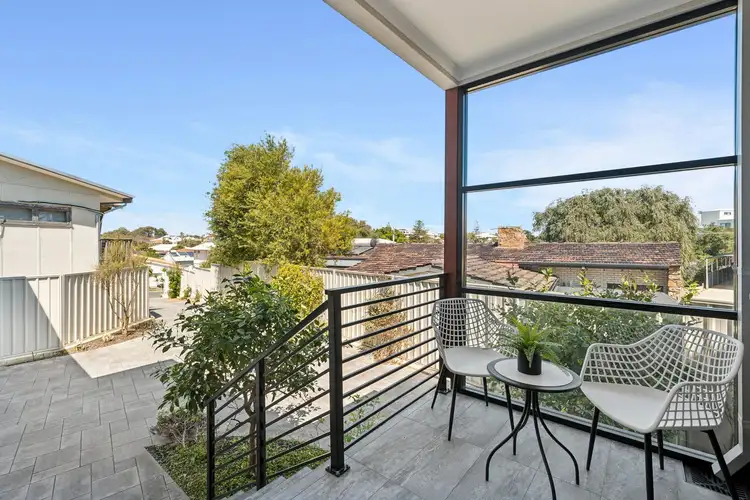
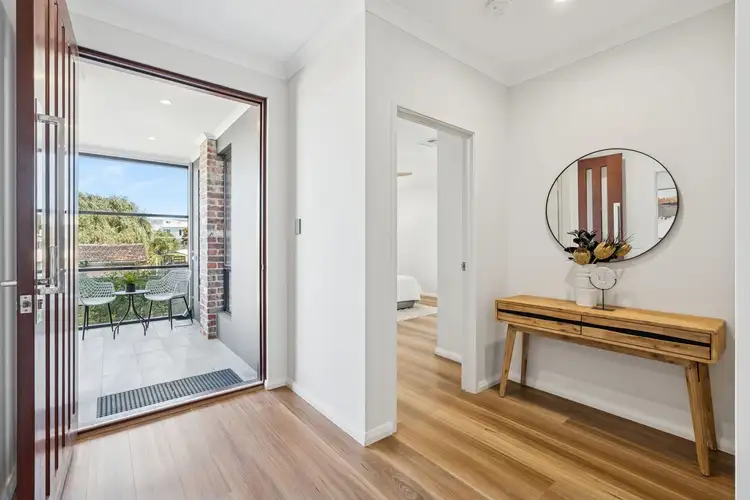
 View more
View more View more
View more View more
View more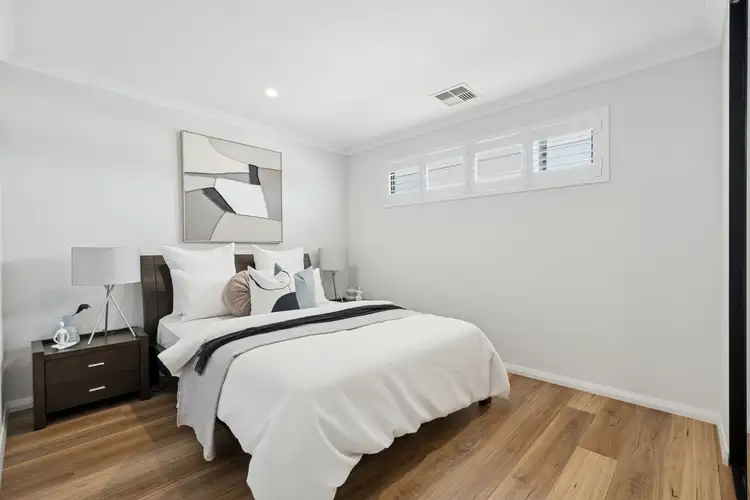 View more
View more
