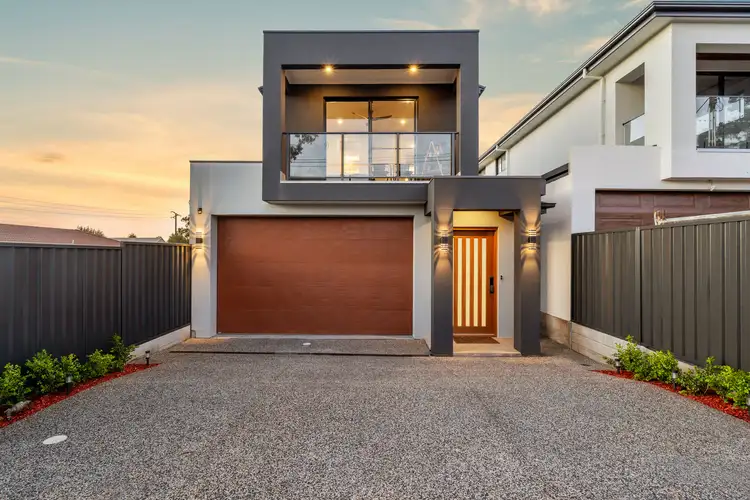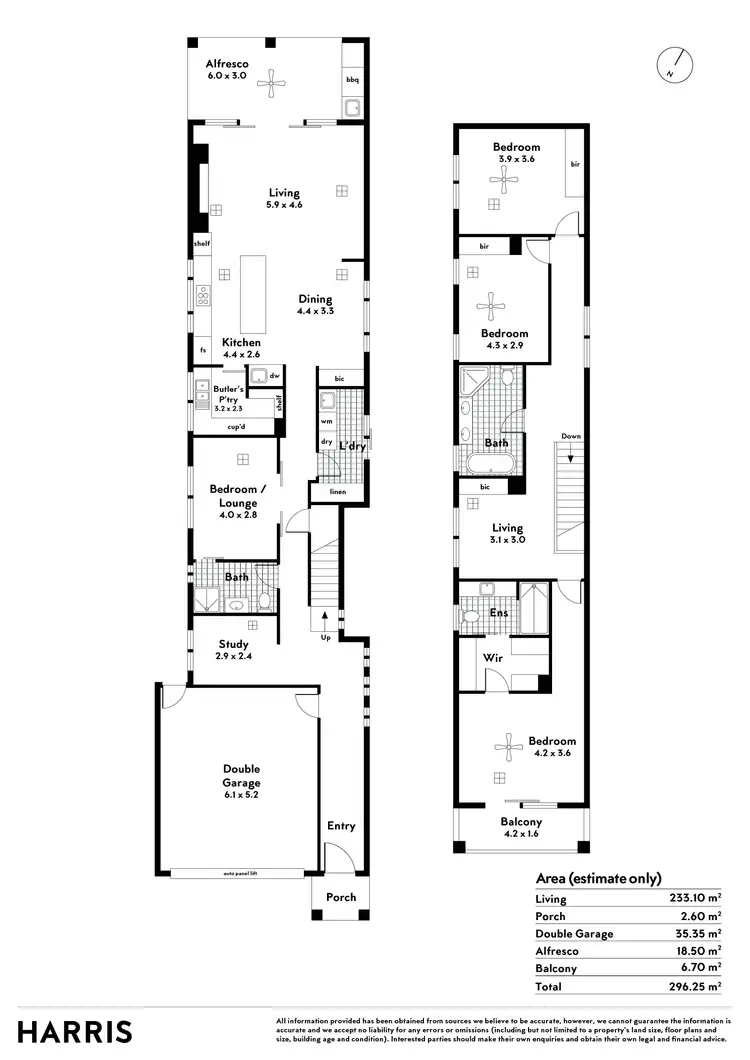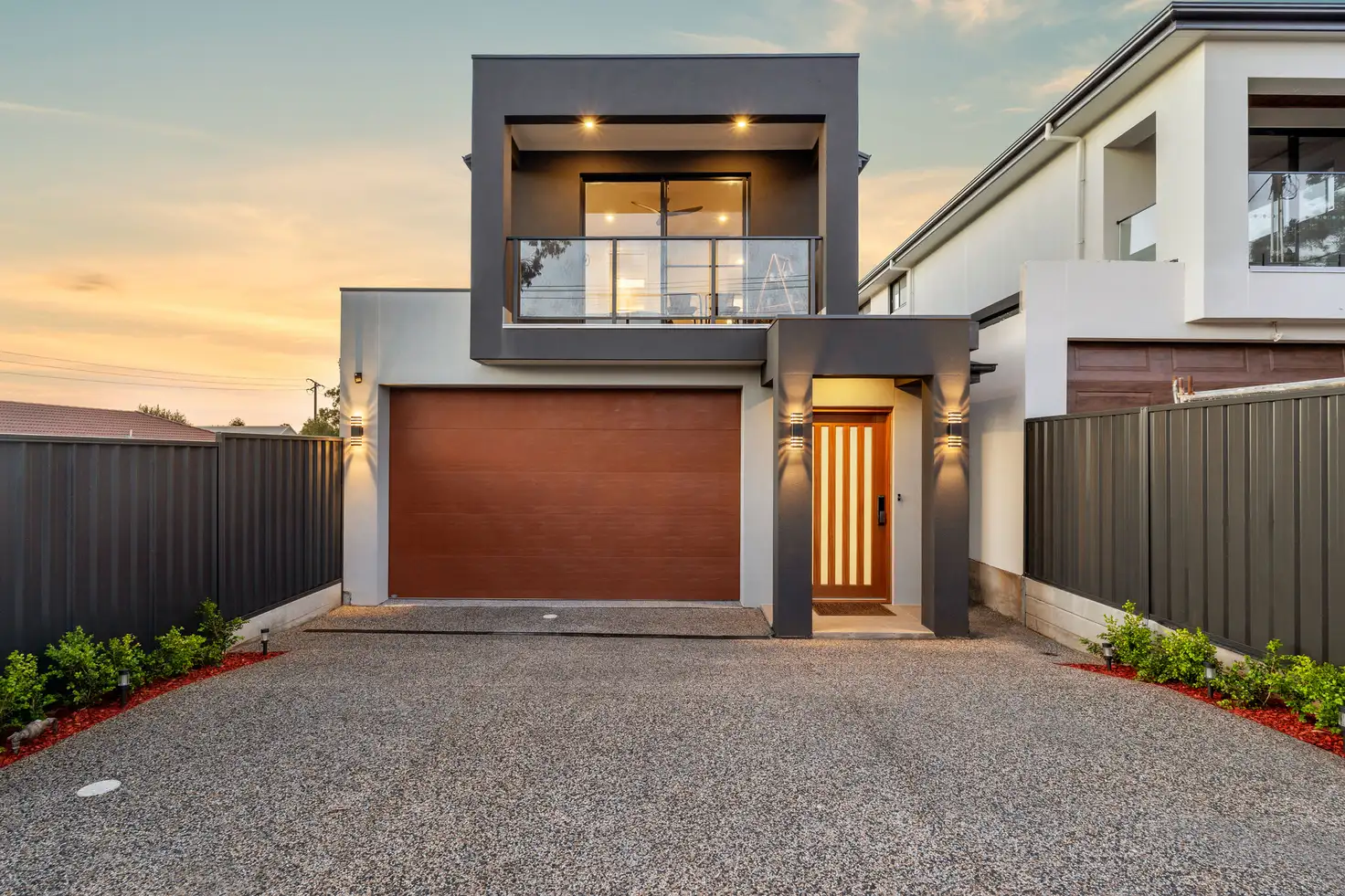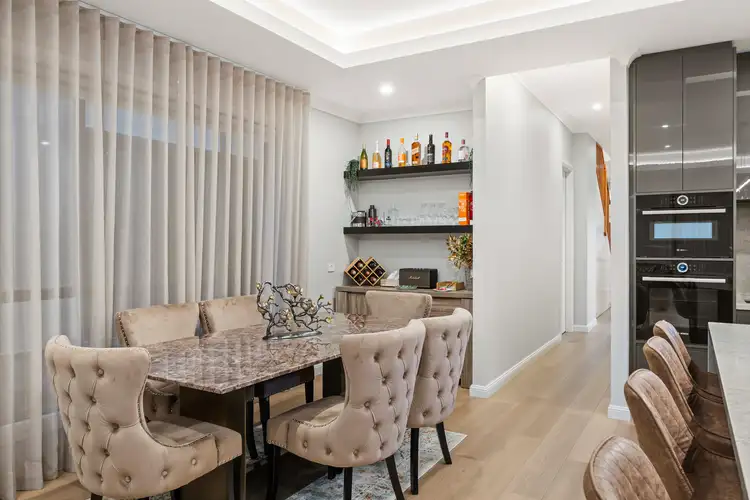A showcase of architectural foresight that future-proofs impressive family living, while layered with levels of luxury feature and finish – it's fair to say 21A Koonga Avenue unveils unmatched elegance, all-season entertaining potential, and uncompromising versatility that immediately elevates this stunning residence above its like-minded neighbours.
Setting a benchmark in sophistication, embrace designer style from front to back, pairing flawless design with a high-end 4-bedroom Distinctive Homes footprint, and a raft of off-plan updates. From 3m coffered ceilings and stunning cove lighting, oversized windows adding glorious natural light, to WIFI-controlled lighting, AC, and video camera entry with Smartlock access; no stone has been left unturned in how this exceptional home feels and functions.
With a free-flowing ground level that bypasses a beautiful open-air study and private lounge or lovely 4th bedroom with ensuite access to the main bathroom – another nod to its impeccably conceived construction – before enviable open-plan entertaining blooms into breathtaking purpose. Headlined by a gourmet kitchen gushing with waterfall bench tops and sleek cabinetry embedded with premium Bosch and Smeg appliances, full Butler's pantry, and cocktail bar… the scene is set to inspire nightly culinary creations or host decadent weekend get-togethers with friends.
A seamless space that lets loved ones gather and graze, lounge in front of a feature gas/electric fireplace, or glide outside through end-to-end glass sliders to a plumbed Matador-helmed BBQ station ready to fire-up summer-season festivities overlooking north-facing yard space geared for low upkeep.
Upstairs, a sanctuary of bedroom privacy awaits. With 2 oversized kids bedrooms bookending the luxe dual-vanity family bathroom with sumptuous free-standing bath, a cosy retreat, and sublime master suite swooning across plush carpets, designer ensuite, and balcony catching hints of hills' views enticing weekend lie-ins – this 2024-built suburban oasis footsteps from elite schools, scenic parklands, and vibrant shopping hubs promises complete lifestyle perfection.
Features you'll love:
- Stunning, high-spec Distinctive Homes property built in 2024 to luxurious standards
- Beautiful living/dining/kitchen zone combining for one elegant entertaining area
- High-end foodie's zone featuring 40mm stone surfaces + island breakfast bar, abundant cabinetry, full Butler's kitchen, pyrolytic Bosch oven + combi microwave, Smeg dishwasher
- Effortless alfresco flow from the heater-helmed fireplace of the living, to the fresh-air outdoors offering north-facing sunshine, plumbed Matador BBQ, ceiling fan + no-mow lawns
- Light-filled ground floor lounge with easy 4th bedroom adaptability
- Full designer bathroom, storage-packed laundry + understairs storage
- Dedicated study/home office, as well as versatile upstairs retreat
- Stunning master bedroom featuring plush carpets, WIR, luxe ensuite with full-height tiling, heat lamps + LED mirrors, as well as property-wide balcony
- 2 more oversized kids' bedrooms, both enjoying plush carpets + mirrored BIRs
- Gleaming family bathroom featuring full-height tiling, dual vanities, heat lamps + separate shower/elegant free-standing bath
- Powerful zoned ducted AC with WIFI control, WIFI controlled lighting, electric blinds downstairs, 13.2kw bill-busting solar system + Samsung Smartlock entry with remote access
- Double garage with stylish epoxy flooring + on-trend exposed aggregate concrete driveway
Location highlights:
- Footsteps from Stradbroke Primary, zoned for Morialta Secondary + access to prestigious Rostrevor College
- A leisure stroll to Fourth Creek walking trails leading you to scenic Morialta Conservation Park inviting an active, outdoors lifestyle
- Around the corner from Romeo's Foodland + Rostrevor Food Barn for all your household essentials
- A quick zip to vibrant Newton Central, the busy Firle Plaza + just 10-minutes to the thriving Parade Norwood
- Only 15-minutes to Adelaide CBD with buses running regularly on Koonga Avenue
Specifications:
CT / 6254/438
Council / Campbelltown
Zoning / GN
Built / 2024
Builder / Distinctive Homes
Land / 351m2 (approx.)
Frontage / 8.22m
Council Rates / $2,904.85pa
Emergency Services Levy / $225.20pa
SA Water / $274.05pq
Estimated rental assessment / $950 - $1000 per week / Written rental assessment can be provided upon request
Nearby Schools / Stradbroke School, East Torrens P.S, Thorndon Park P.S, Magill School, Charles Campbell College, Morialta Secondary College
Disclaimer: All information provided has been obtained from sources we believe to be accurate, however, we cannot guarantee the information is accurate and we accept no liability for any errors or omissions (including but not limited to a property's land size, floor plans and size, building age and condition). Interested parties should make their own enquiries and obtain their own legal and financial advice. Should this property be scheduled for auction, the Vendor's Statement may be inspected at any Harris Real Estate office for 3 consecutive business days immediately preceding the auction and at the auction for 30 minutes before it starts. RLA | 226409








 View more
View more View more
View more View more
View more View more
View more
