Set in the highly desirable suburb of Fulham Gardens, this stunning residence offers contemporary elegance on a generous 300sqm (approx.) block.
Whether you're a first-home buyer (eligible for stamp duty exemptions and grants), a growing family, a professional, or downsizer, this home ticks every box.
The well-designed floor plan offers gracious proportions and flows through to four bedrooms, and the spacious kitchen, living, and dining area. Natural light and sunshine flow in, courtesy of the abundance of windows.
Complemented by neutral tones, the home offers a chic, on-trend décor throughout, including decorative panelling in the hallway and floorboards throughout.
Taking centre stage is a kitchen designed to dazzle even the most discerning culinary artisan, featuring a stunning stone waterfall island bench, a 5-burner gas cooker, Caesarstone benchtops, high-gloss Acrilam joinery, and Euro appliances.
The 2.7m ceilings create an inviting atmosphere for both relaxation and entertaining, with floor-to-ceiling sliding doors extending the family space effortlessly to the alfresco, which features a timber-finish veranda. An area to cater your year-round social events, either on an intimate or grand scale.
More features we love about this property:
- Master bedroom with walk-in robe and ensuite
- Bedrooms two, three, and four each with built-in robes
- Designer kitchen with stone waterfall island, and premium appliances
- Open plan family/dining
- 2.7 ceilings
- Luxurious bathrooms with rain showers, LED mirrors, and floor-to-ceiling tiles
- Separate laundry with ample storage space
- Lawns to front and rear, and low-maintenance landscaping envelope the home
- Double garage with auto panel lift roller door and epoxy finish to floor
Additional Highlights:
- Ducted reverse cycle air conditioning (zoned)
- Downlights throughout
- Entry door with pin and thumbprint lock
- Hume doors and black modern tapware throughout
- 12mm floorboards
Close to Henley Beach, Fulham Gardens Shopping Centre, Adelaide Airport, The Royal Adelaide Golf Club, and a selection of quality schools including Fulham North Primary, Henley High, St Michael's College, Kidman Park Primary, and Nazareth Catholic College.
The Collins Reserve / playground is only an 8-minute walk.
Easy access to the Adelaide Airport and just 15 minutes to the CBD.
CT / 6305/771
Year Built / 2025
Equivalent Building Area / 175 sqm
Land Size / 300 sqm
Council / City of Charles Sturt
Torrens Title
Speak to TURNER Property Management about managing this property
#expectmore
RLA 62639
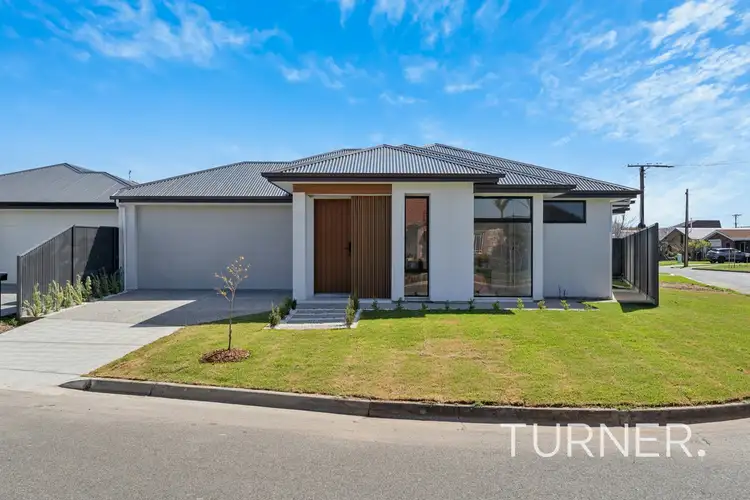
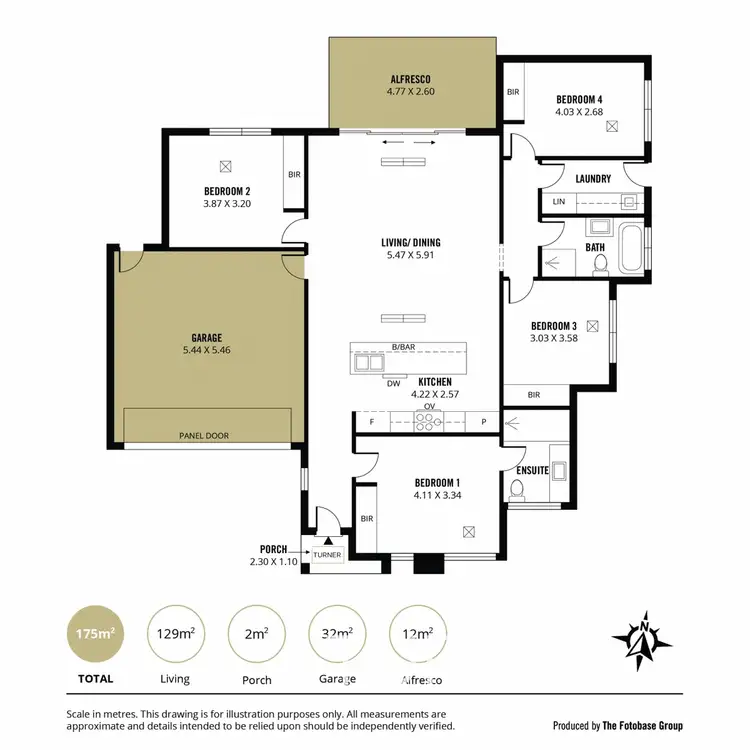
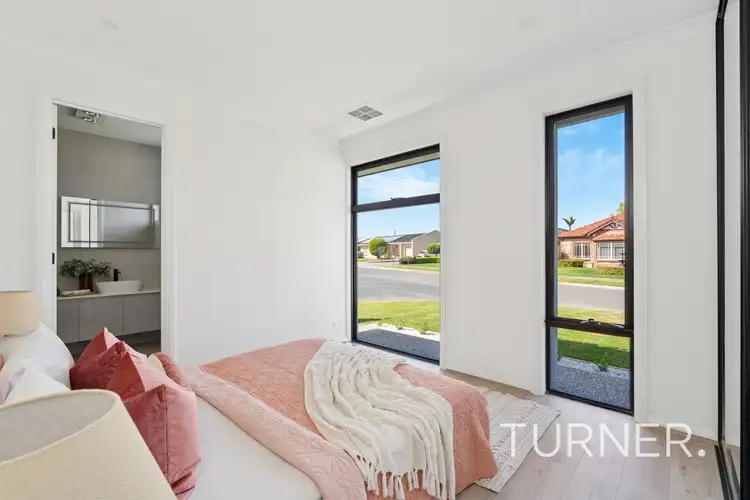
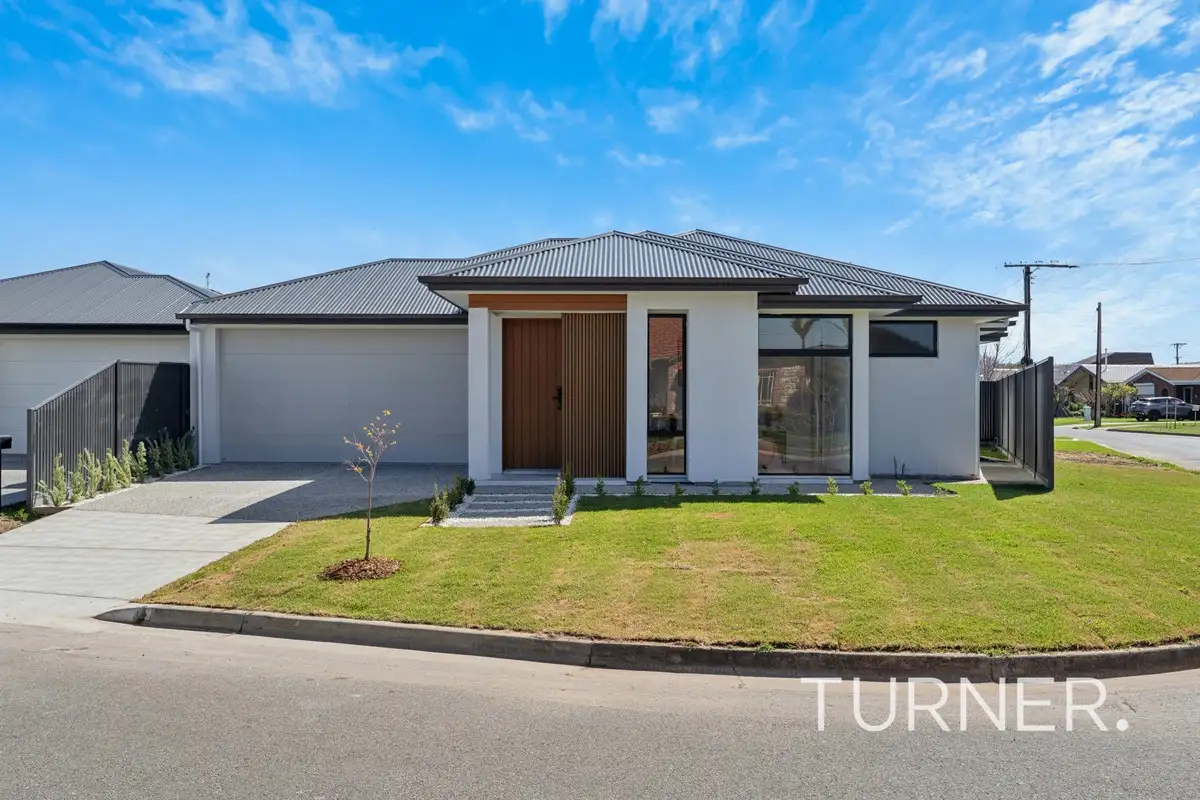


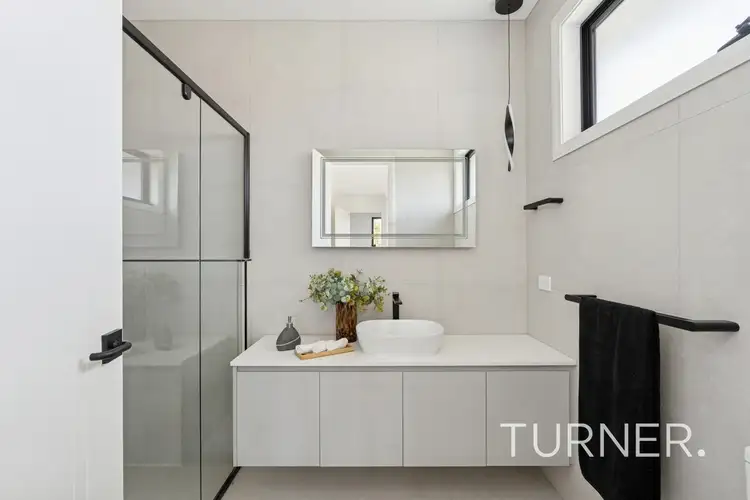
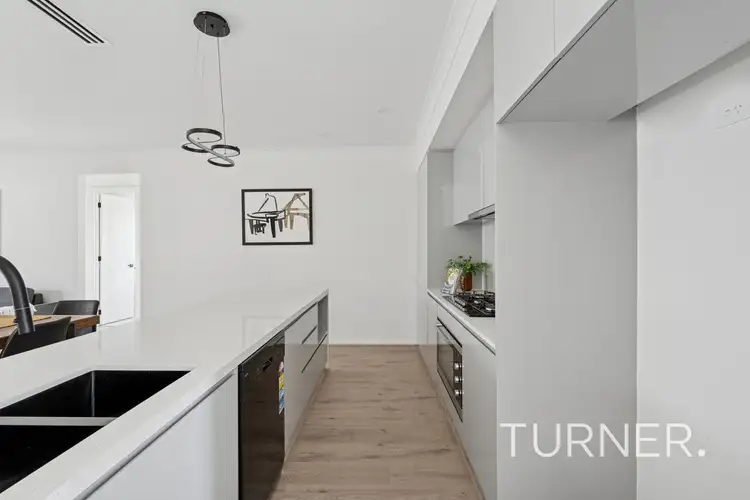
 View more
View more View more
View more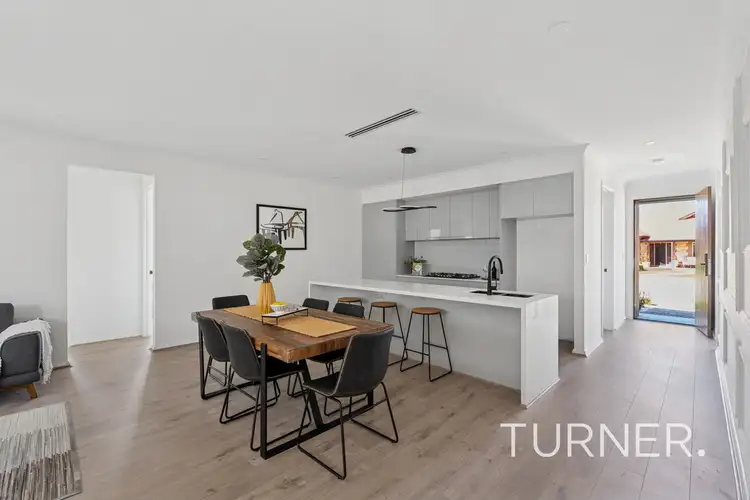 View more
View more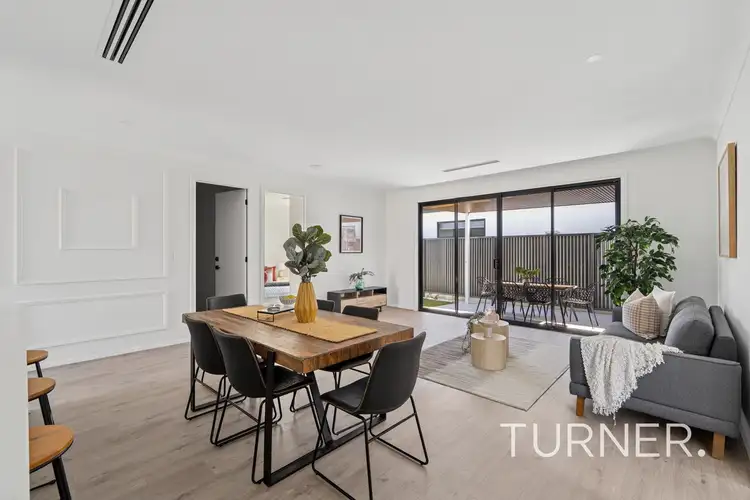 View more
View more
