Price Undisclosed
4 Bed • 2 Bath • 2 Car
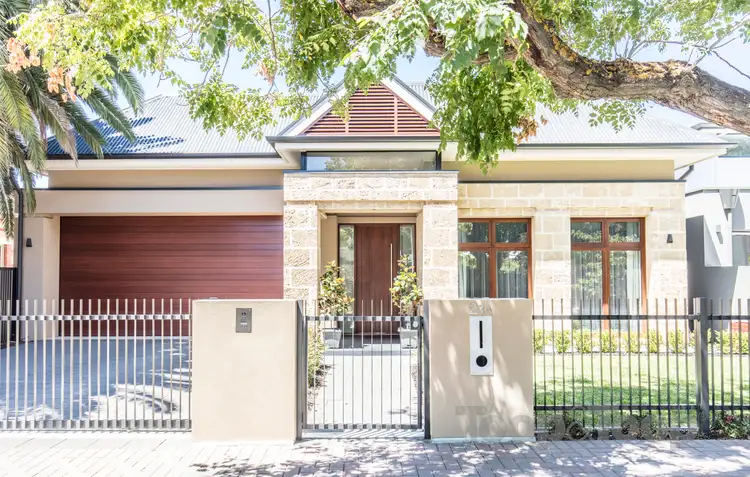
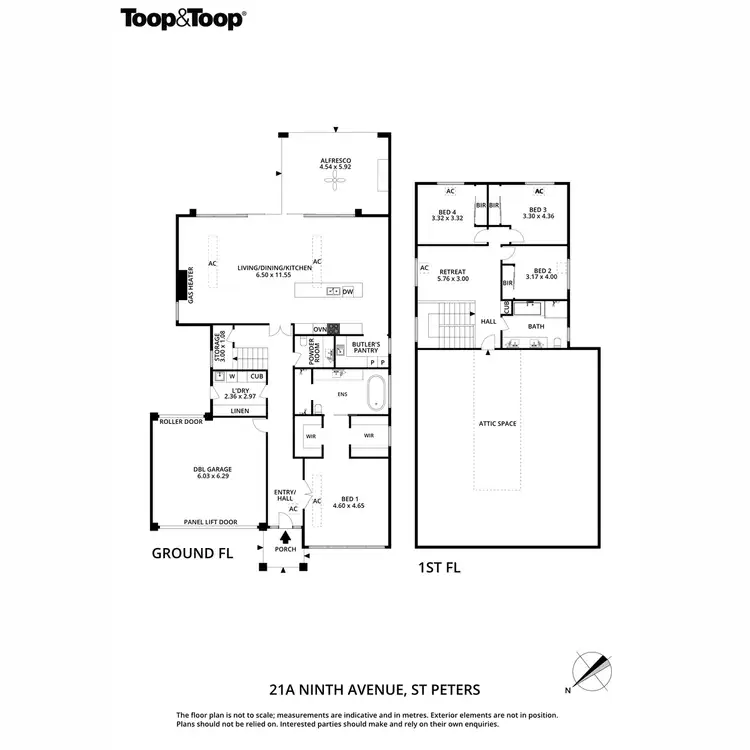
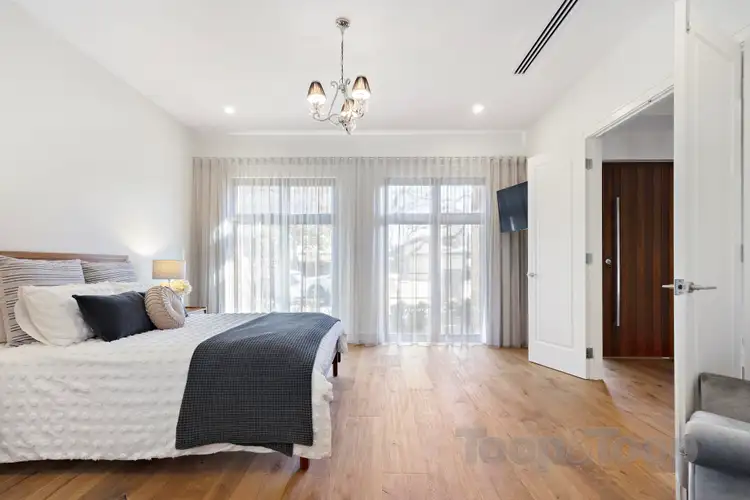
+13
Sold
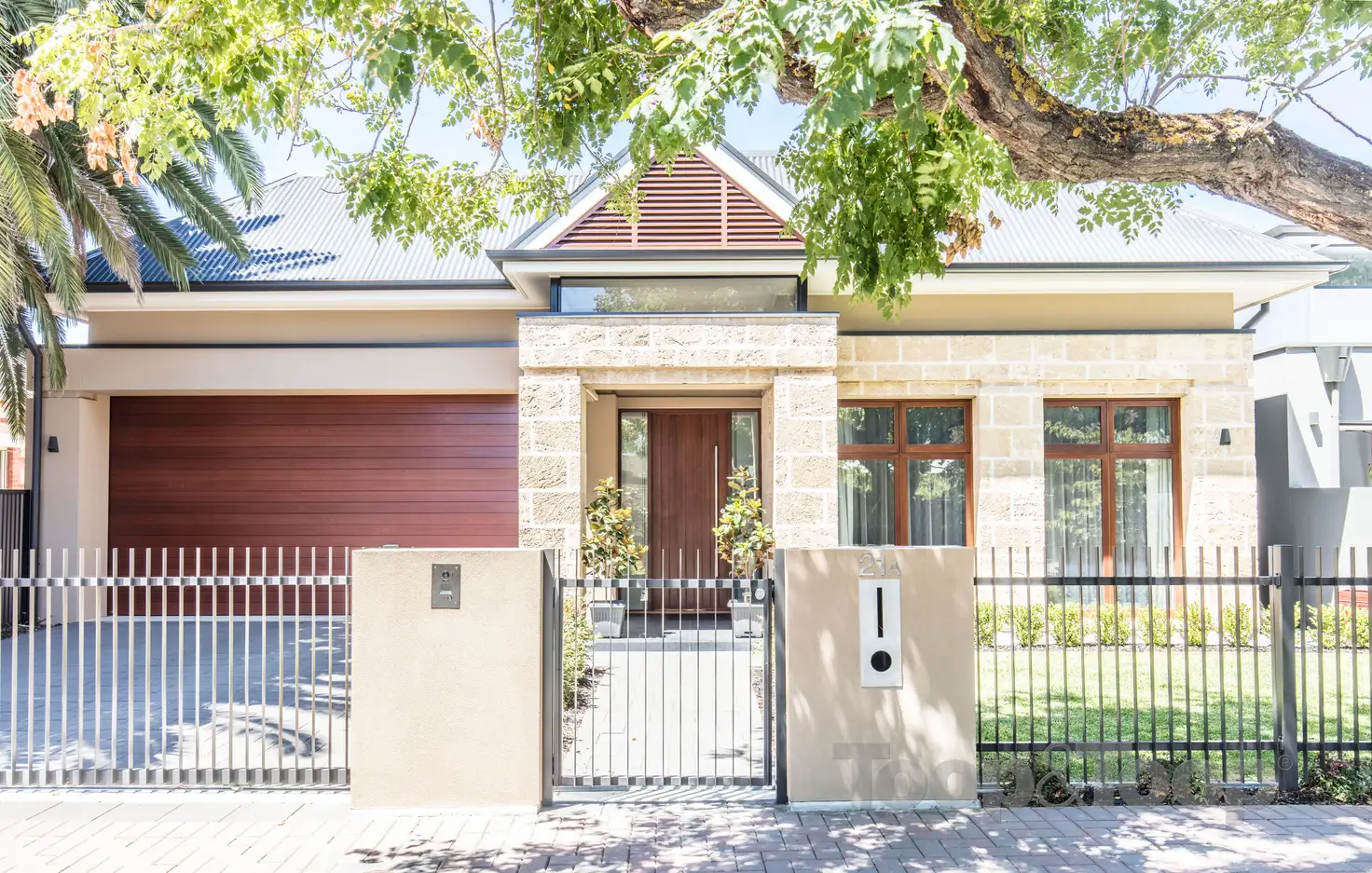


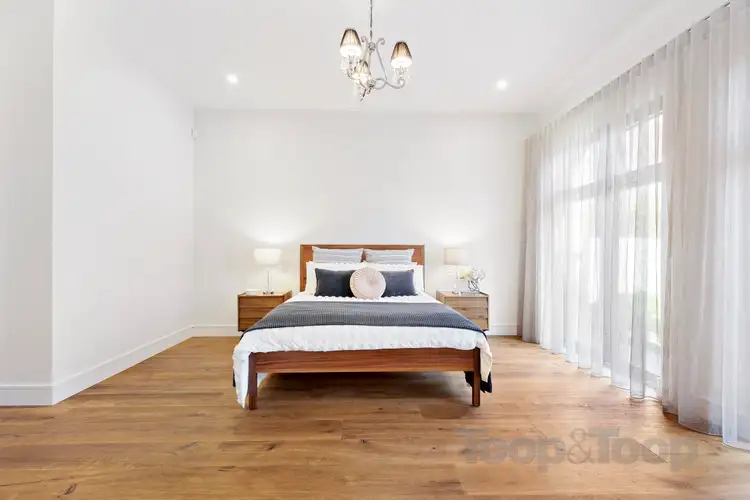
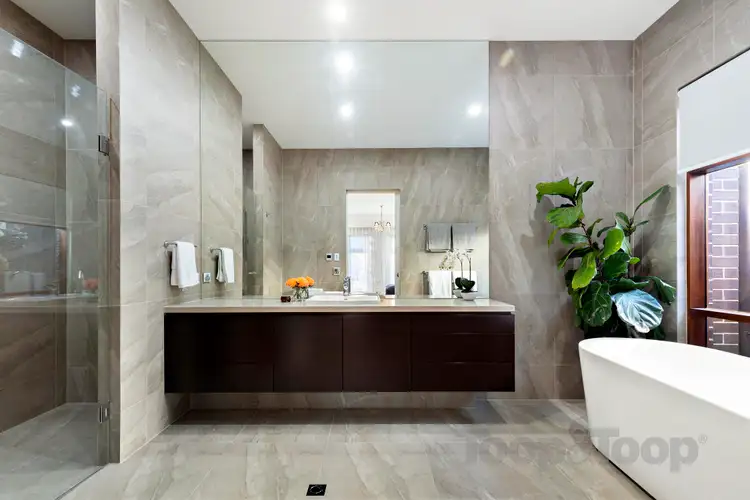
+11
Sold
21A Ninth Avenue, St Peters SA 5069
Copy address
Price Undisclosed
- 4Bed
- 2Bath
- 2 Car
House Sold on Sat 25 May, 2019
What's around Ninth Avenue
House description
“Custom Designed for Refined Effortless Living”
Property features
Other features
reverseCycleAirConProperty video
Can't inspect the property in person? See what's inside in the video tour.
Interactive media & resources
What's around Ninth Avenue
 View more
View more View more
View more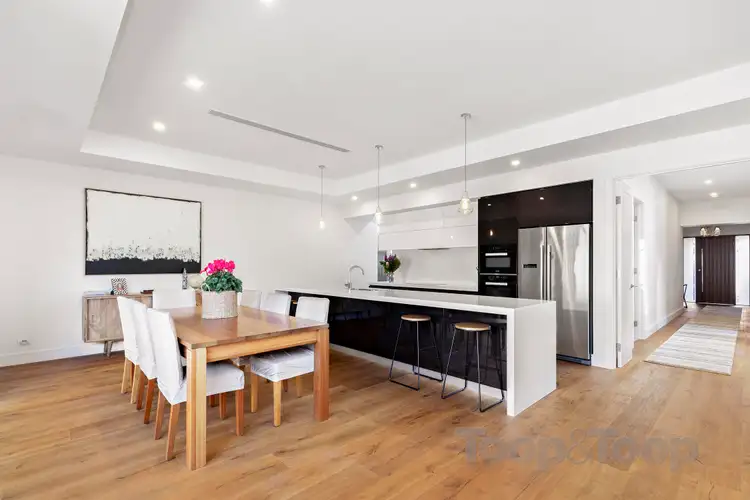 View more
View more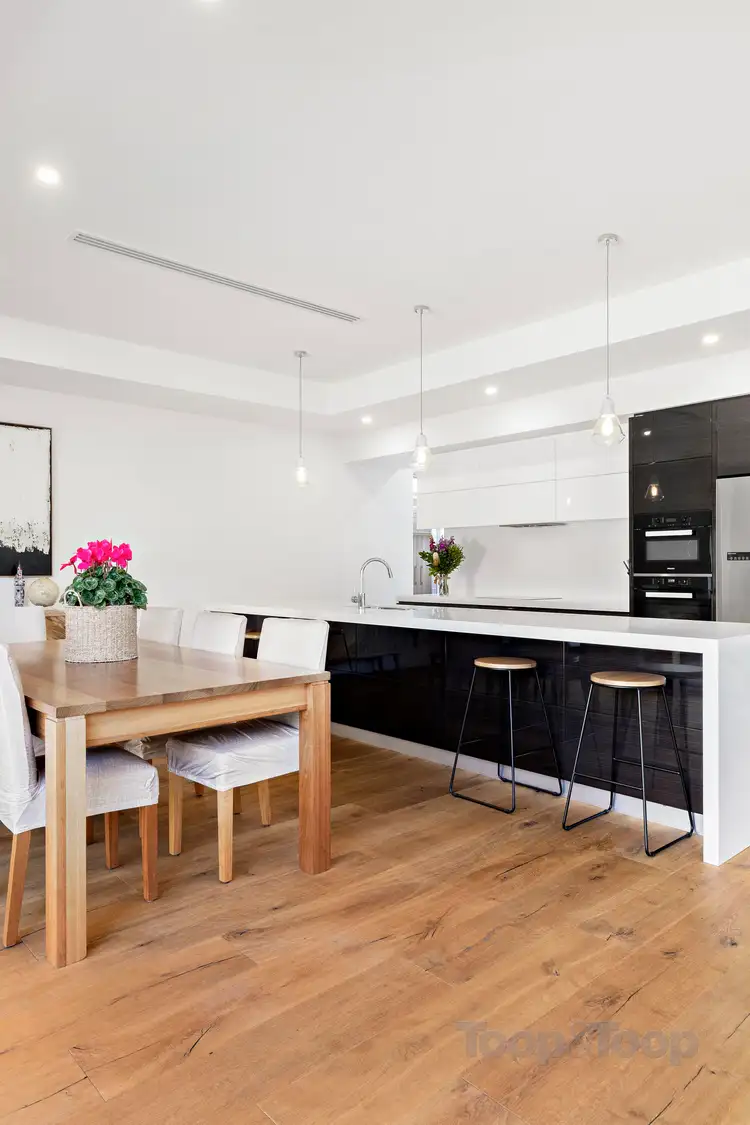 View more
View moreContact the real estate agent

Sally Cameron
Toop & Toop Hyde Park
0Not yet rated
Send an enquiry
This property has been sold
But you can still contact the agent21A Ninth Avenue, St Peters SA 5069
Nearby schools in and around St Peters, SA
Top reviews by locals of St Peters, SA 5069
Discover what it's like to live in St Peters before you inspect or move.
Discussions in St Peters, SA
Wondering what the latest hot topics are in St Peters, South Australia?
Similar Houses for sale in St Peters, SA 5069
Properties for sale in nearby suburbs
Report Listing
