Framing verdant views of the Dry Creek Wetlands with bold lines, industrial textures, and full-height glass, 21A Rivergum Close dares to be different - bringing you a one-of-a-kind, custom-designed home with a strong architectural presence and a family-focused footprint to match.
Spanning a split-level layout that cleverly separates zones for privacy and connection, two master suites featuring their own ensuite bookend the home - while a dedicated kids' or guest wing delivers two additional bedrooms with built-ins and central use of a skylit three-way bathroom. At its heart, open plan living converges with striking concrete, soaring ceilings, and timber accents - layering style and texture against a backdrop that invites the outdoors within.
A handy study nook, combustion fireplace, and split-system comfort elevate the liveability, while the low-maintenance gardens let you spend more time exploring the wetlands just beyond your back fence. From here, enjoy everything this tightly held no-through enclave has to offer - serene streets, seamless access to schools, and a straight shot to Westfield TTP or the CBD.
MORE TO LOVE
• Tranquil, private setting at the edge of a reserve, offering peace, quiet, and no rear neighbours
• Set back from the road with private access via a long shared driveway, offering a sense of seclusion without sacrificing convenience
• Unique custom design with two master wings, each with ensuite and AC/Heater split units
• Guest/kids' wing with 2 more bedrooms (both with BIRs & AC/Heater split units) and 3-way skylit bathroom
• Striking industrial-style interiors with floor-to-ceiling concrete, feature ceilings & timber highlights
• Expansive open-plan kitchen, dining & living area with lush views
• Combustion fireplace, split-system AC & 7.8KW of solar panels for year-round efficiency
• Spacious office/study with projector screen, perfect for working from home or movie nights
• Rooftop garden with underground irrigation, accessed via discreet steps, beautifully integrated and out of sight from the street with direct access to Dry Creek Wetlands
• Three garden beds are readily available for planting veggie gardens
• Secure garage with internal access, wide driveway for additional parking
• 200t of dirt on top of the house acts as insulation and thermal mass providing stable tempretures throughout the home all-year round
• Right next to the stunning Dry Creek Wetlands where you can enjoy stunning morning strolls to start your day
SCHOOL ZONING
• Zoned for Ingle Farm East Primary + Valley View Secondary, plus a stone's throw from St. Paul's College
Nestled in a peaceful pocket of Walkleys Heights, this architecturally unique offering delivers the rare mix of tranquil surroundings, eye-catching design, and family-ready flexibility. With local parks, playgrounds, and shopping precincts at your fingertips, plus a 20-minute CBD commute, this is the lifestyle upgrade you've been waiting for.
Disclaimer: As much as we aimed to have all details represented within this advertisement be true and correct, it is the buyer/ purchaser's responsibility to complete the correct due diligence while viewing and purchasing the property throughout the active campaign.
Norwood RLA 278530
Property Details:
Council | CITY OF SALISBURY
Zone | General Neighbourhood
Land | 672sqm(Approx.)
House | 184sqm(Approx.)
Built | 2016
Council Rates | $3,016.80 pa
Water | $240.86 pq
ESL | $194.40 pa
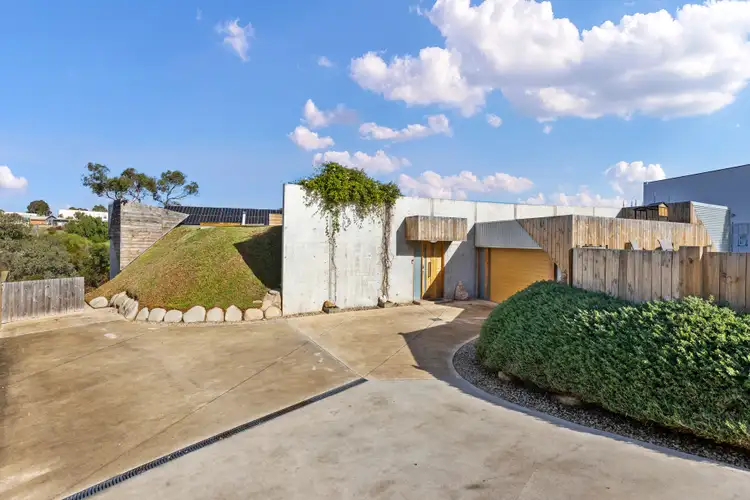
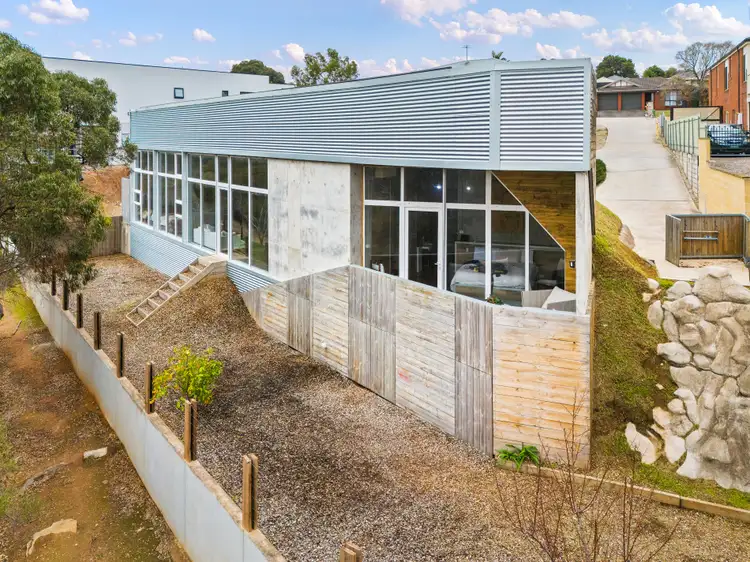

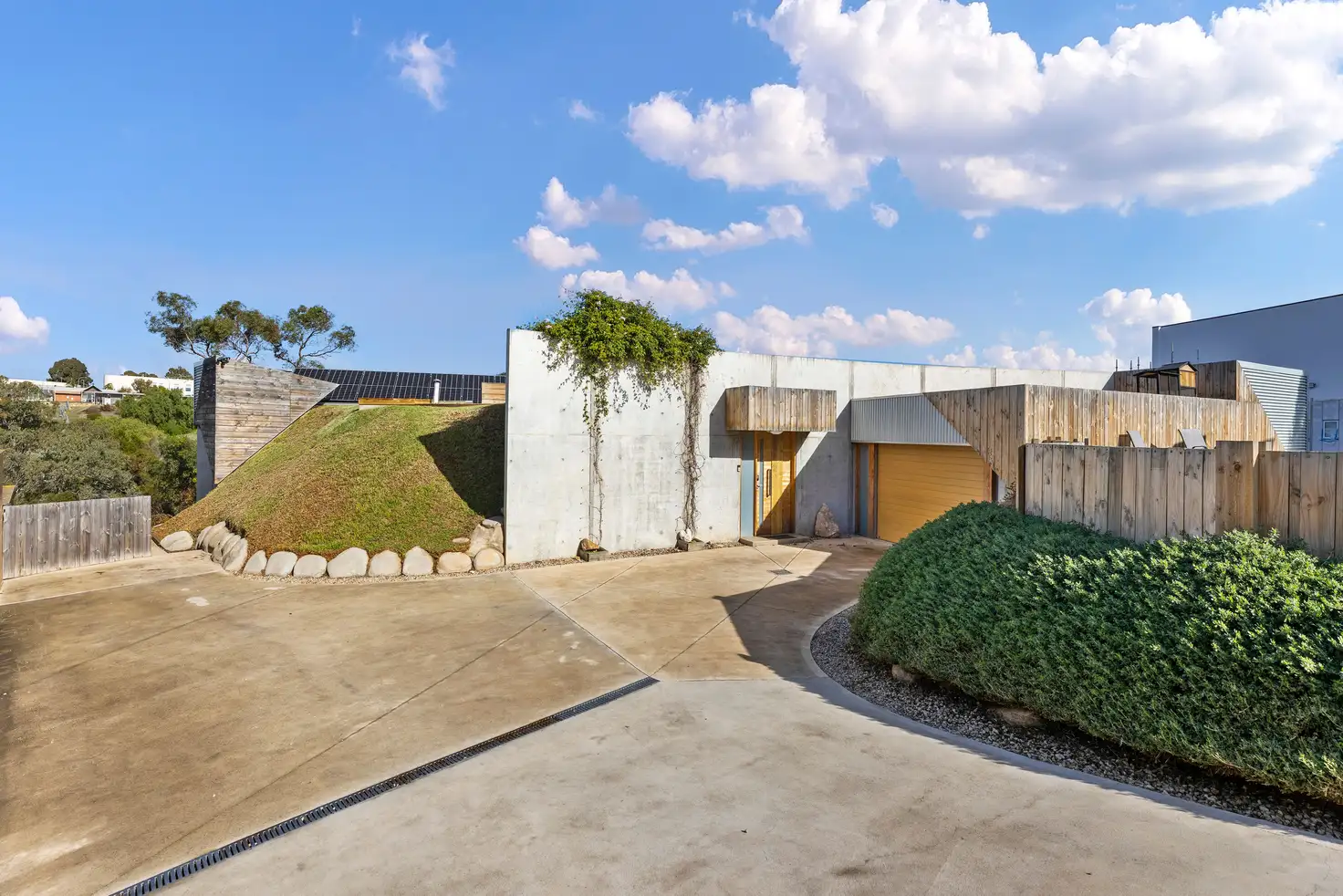


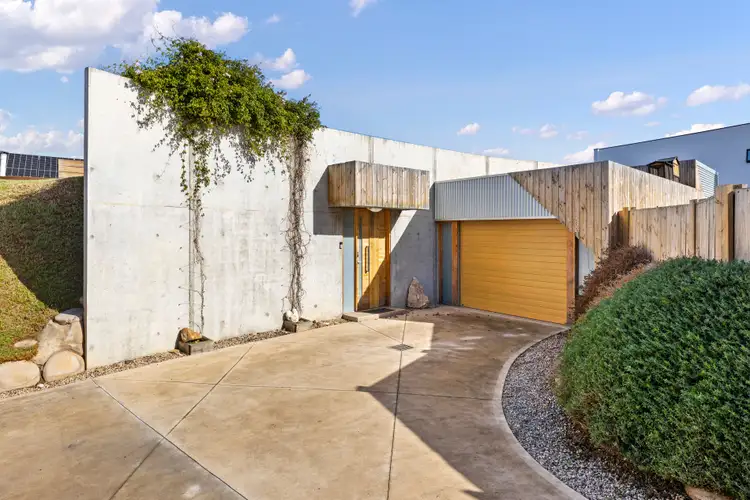
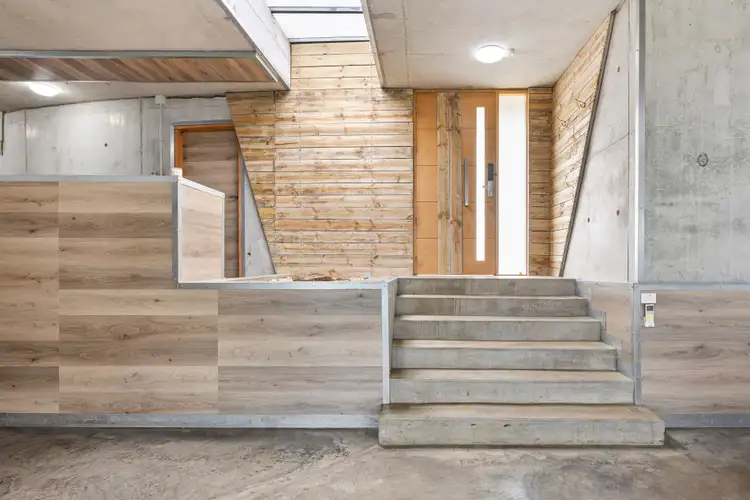
 View more
View more View more
View more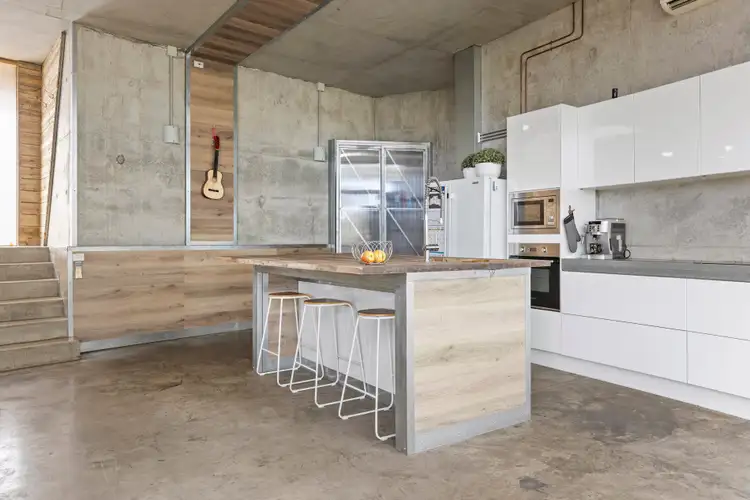 View more
View more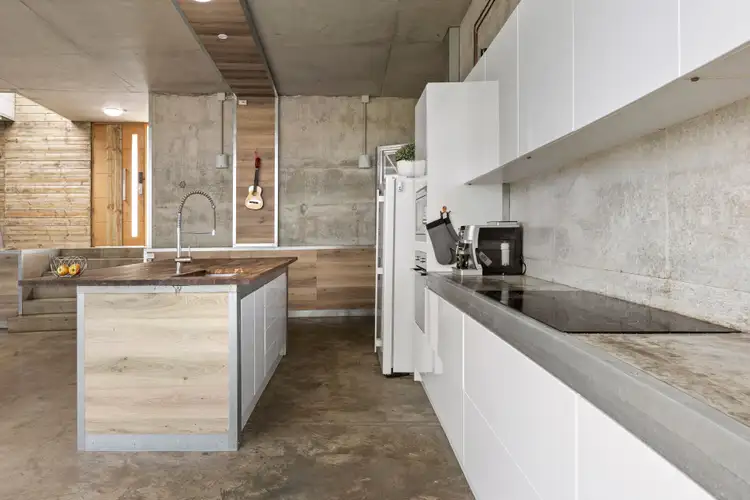 View more
View more
