Positioned on a commanding elevated allotment and nestled in exclusive privacy only a stones throw from the waterways, this luxurious modern masterpiece perfectly balances incredible comforts with practical living.
A builder's own home built to benchmark standards, this stunner makes a statement from the outset. Unfolding beyond the impressive Western Red cedar door, oversized floor tiles add sophistication while the impressive lofty ceilings and doors craft a sense of grandeur and modern elegance.
As you enter the property, you immediately feel at ease with the abundance of space, light and serenity. The light file entrance leads to the elegant formal sitting room that is drenched in natural light all year round.
The hub of the home is the central gaming room that features a built-in bar with two integrated fridges, stone bench top, LED backlight splash back and comes complete with custom cabinetry solving all your storage requirements.
Appointed to a professional specification the state-of-the-art kitchen boasts quality integrated Siemens appliances working in enviable unison with abundant soft-close traceless cabinetry, push-to-open hardware, elegant stone benchtops, integrated fridge/freezer and a huge walk in pantry that will have the most discerning home chefs in awe.
The kitchen overlooks the spacious open plan living area that features floor to ceiling glazing showcasing views over the delightful rear garden which provides an abundance of space for children's recreation.
Laundry days are a breeze with a separate laundry brimming with cabinetry for easy storage and your guests will delight in the stylishly spacious powder room complemented perfectly by stone benchtops and tiling.
Even the outdoors showcase a unique level of luxury with a designer outdoor kitchen complete with a rangehood and ceiling fan.
Take the solid timber stairway upstairs where four generously sized bedrooms await. The upstairs master is a story of style and spaciousness, featuring a walk-in fashionista robe, contemporary ensuite and private balcony.
The other three bedrooms are fresh, light and thoughtfully presented in neutral tones so you can weave whatever colour palette and styling you wish.
The marvellously modern upstairs bathroom delights with a sleek corner spa bath, separate spacious shower, quality fixtures and fittings and floor to ceiling tiles all add to the splendour.
This edgy abode has a great kids' domain with a spacious rumpus room featuring a built in media wall.
Jam packed with extras including ducted reverse cycle air conditioning, ducted vacuuming, data cabling throughout, 1.5kw solar energy system, C-Bus home automation system, oversized double garage with storage area and the list goes on!
Perfectly positioned within walking distance to some of Adelaide's finest beaches, this property is conveniently located only moments away from West Lakes shopping centre and offers an abundance of lifestyle and recreation opportunities right at your doorstep. The choice is yours, from quality beaches, various golf courses, sailing, fishing, boating, rowing, swimming, cycling as well as all the attractions of the cafe and dining lifestyle, located in an ever-growing affluent community of West Lakes.
This home is a prime example of quality craftsmanship and needs to be seen to be appreciated.
PLEASE NOTE THAT THE FORM 1 - VENDOR'S STATEMENT (SECTION 7) LAND AND BUSINESS (SALE AND CONVEYANCING) ACT 1994 WILL BE MADE AVAILABLE TO THE PUBLIC AT RAY WHITE HENLEY BEACH 206A MILITARY ROAD HENLEY BEACH SA FOR 3 CLEAR BUSINESS DAYS PRIOR TO THE AUCTION DATE.
RLA 183205
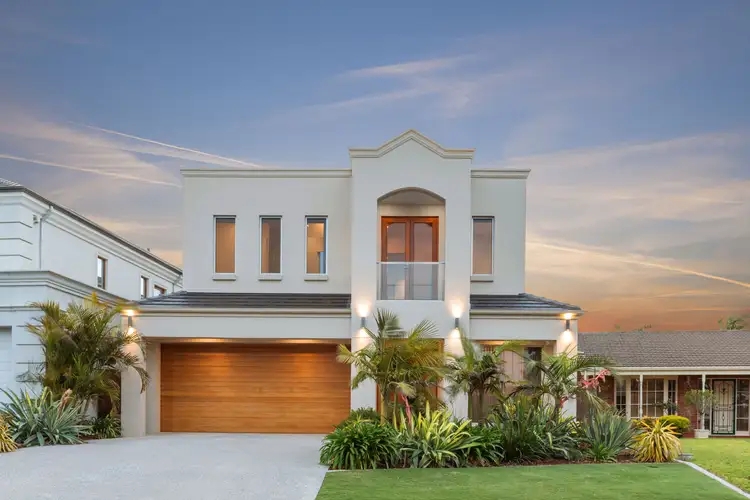
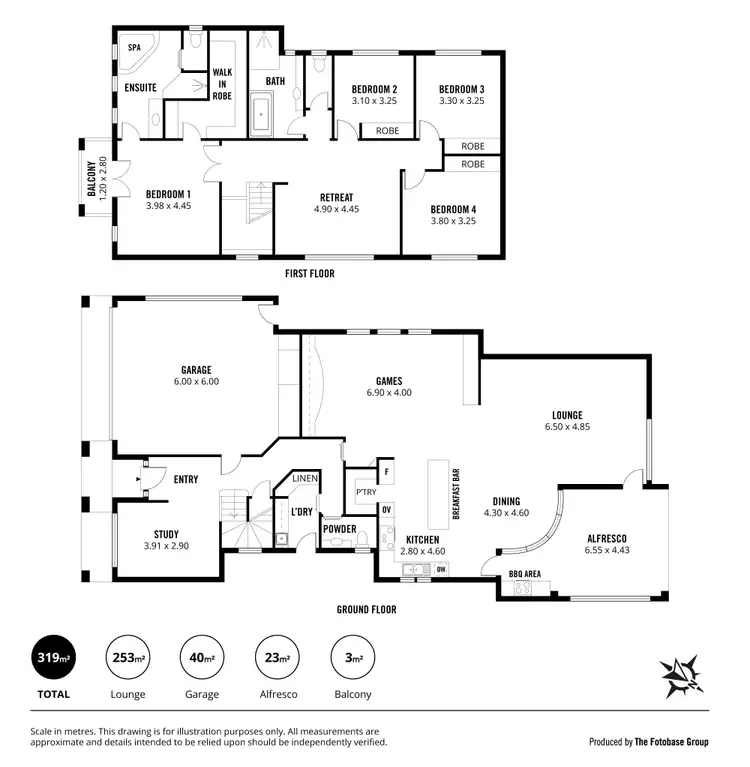
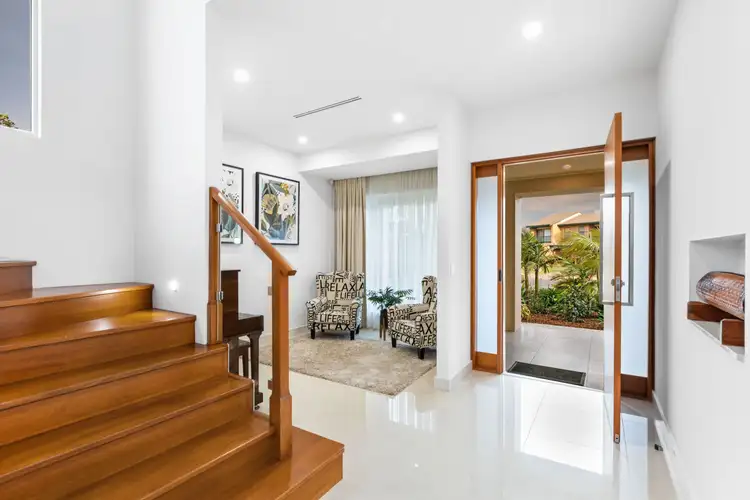
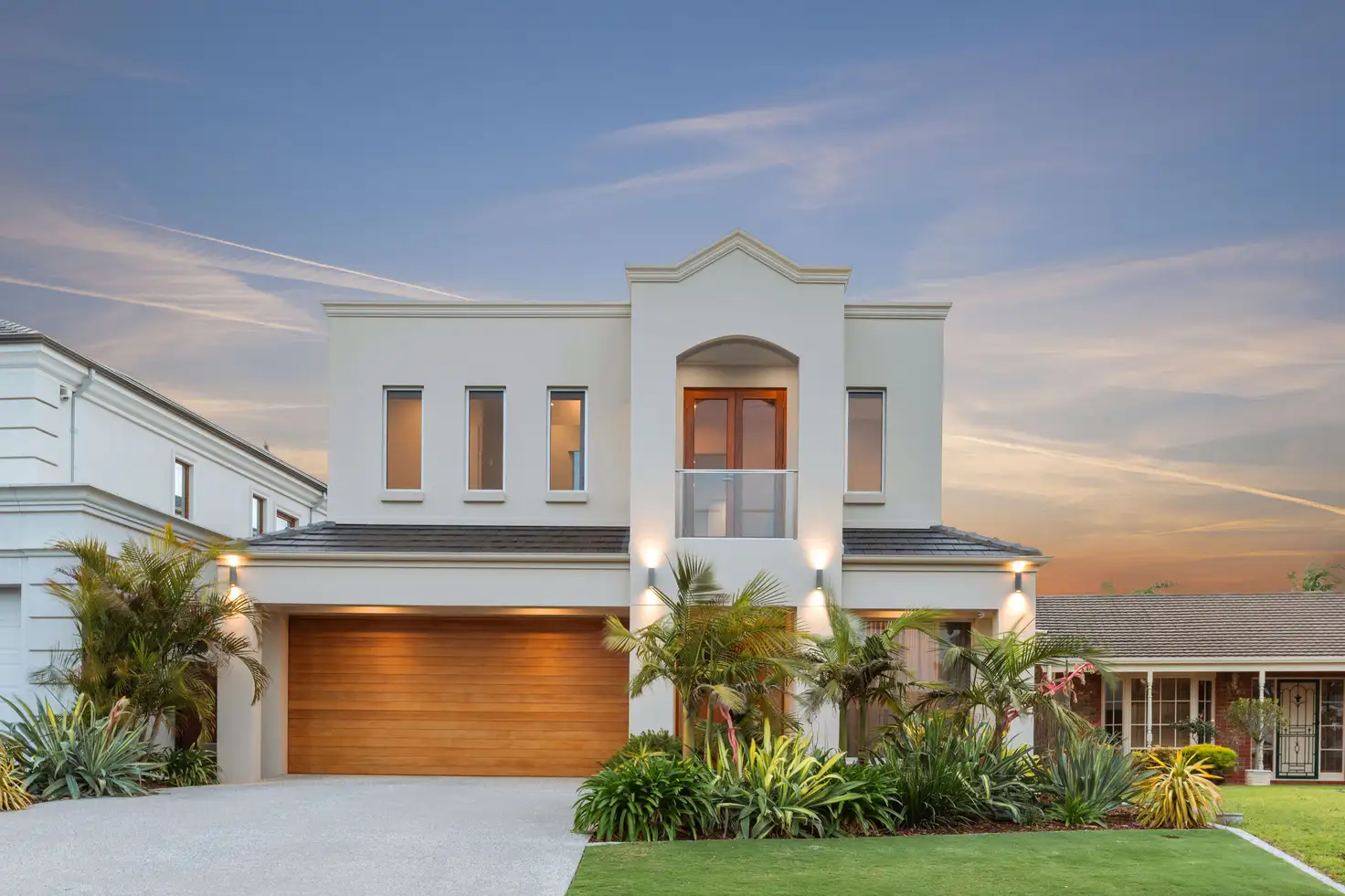


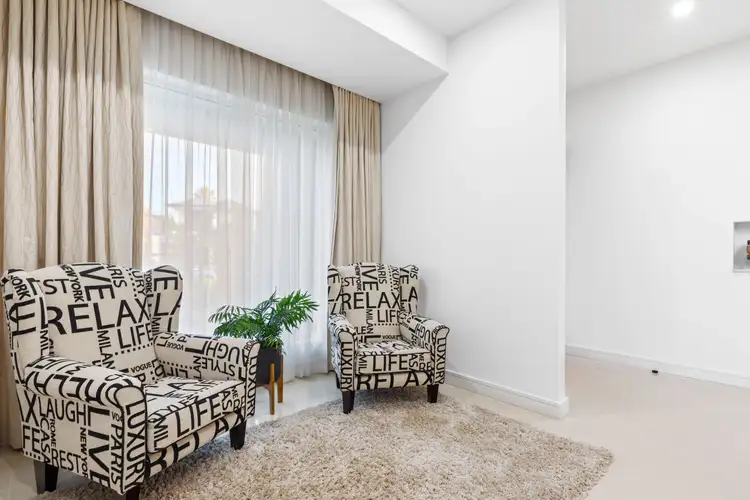
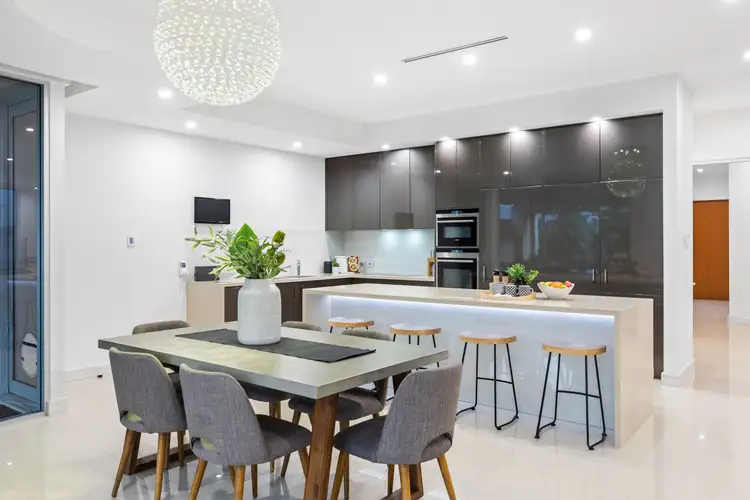
 View more
View more View more
View more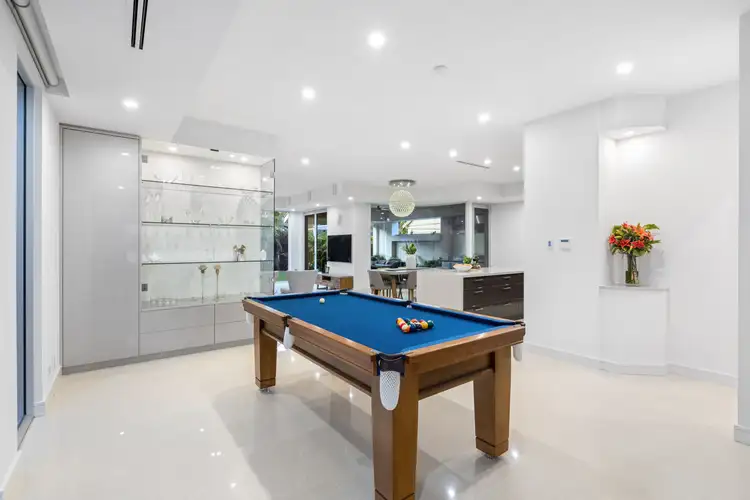 View more
View more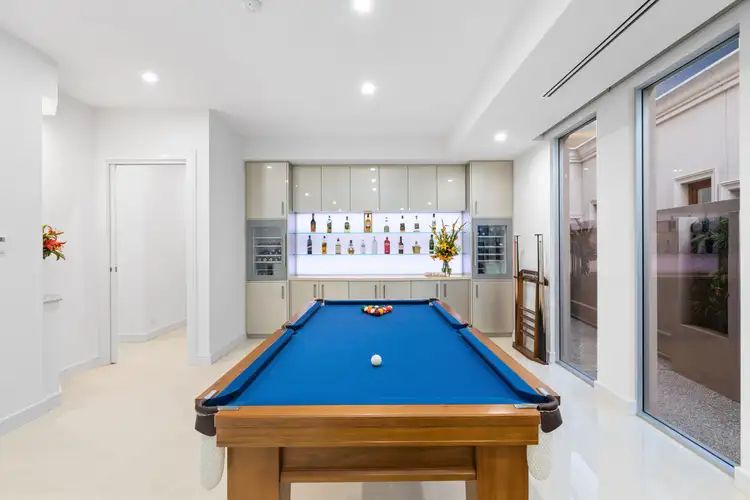 View more
View more
