Price Undisclosed
5 Bed • 3 Bath • 2 Car • 1341m²
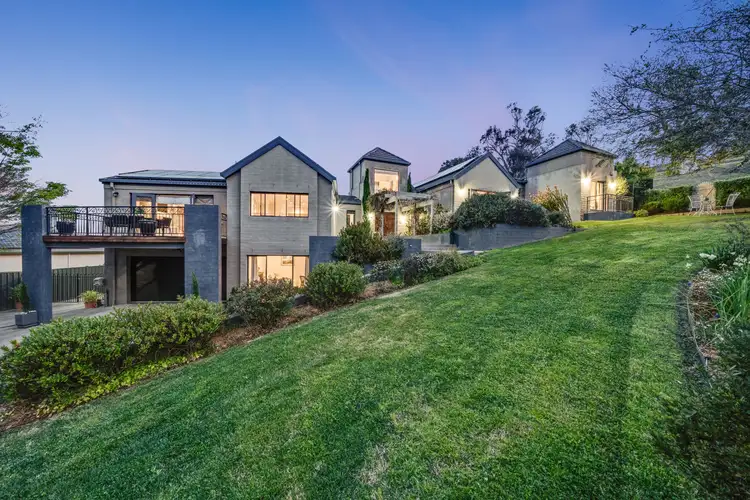
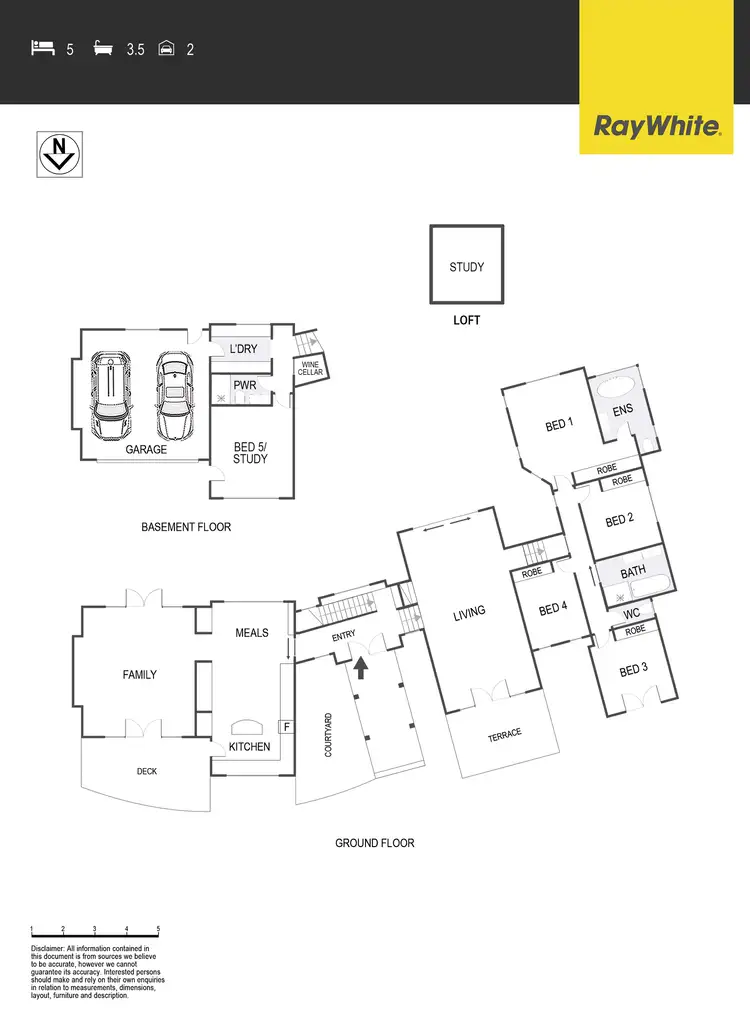
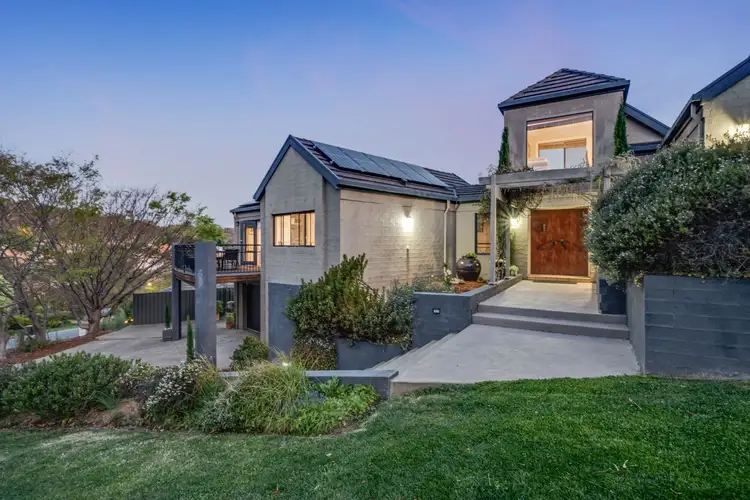
+24
Sold
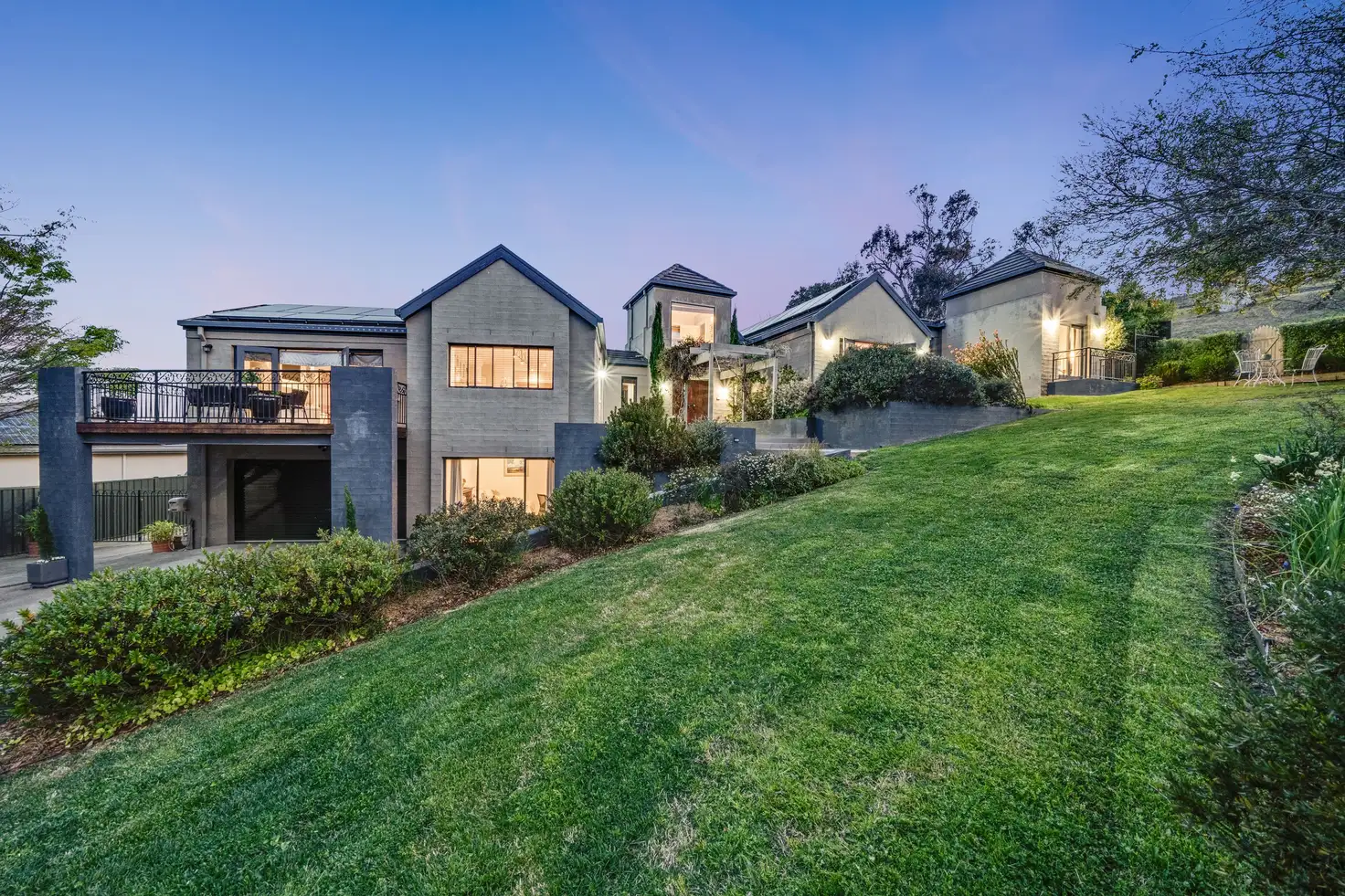


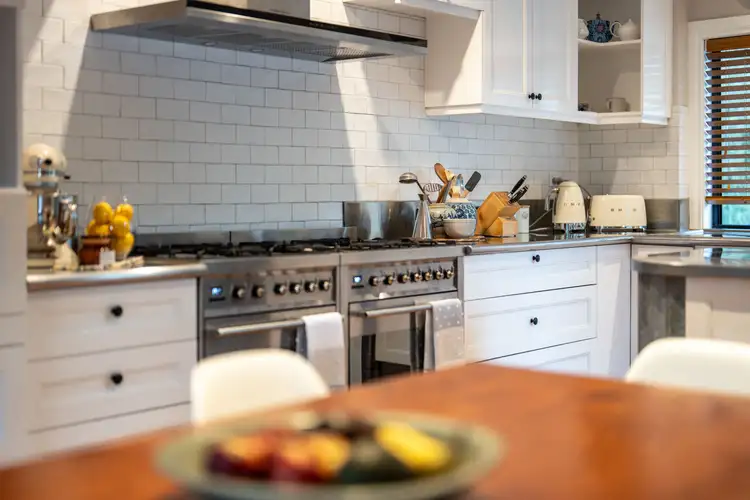
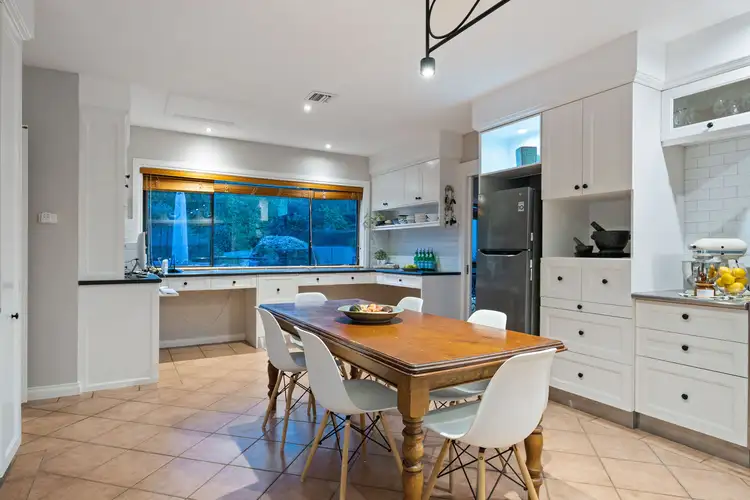
+22
Sold
21A Sparkes Close, Fadden ACT 2904
Copy address
Price Undisclosed
- 5Bed
- 3Bath
- 2 Car
- 1341m²
House Sold on Sat 14 Oct, 2023
What's around Sparkes Close
House description
“Palatial architecturally designed family home with resort style living and tranquil mountain views”
Building details
Area: 274m²
Land details
Area: 1341m²
Interactive media & resources
What's around Sparkes Close
 View more
View more View more
View more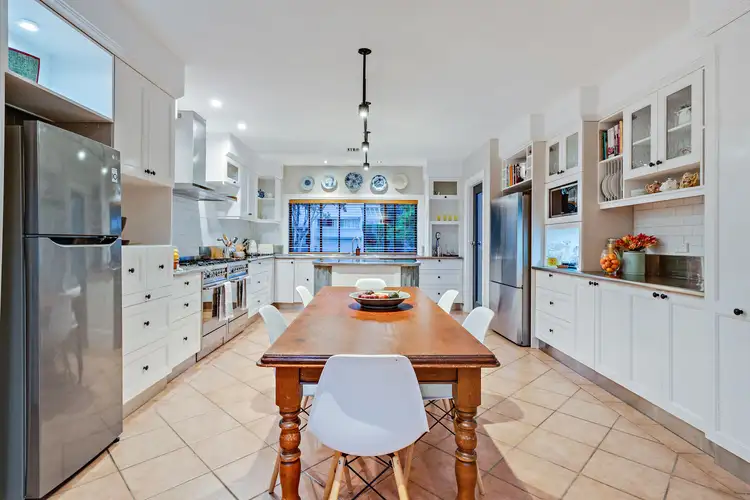 View more
View more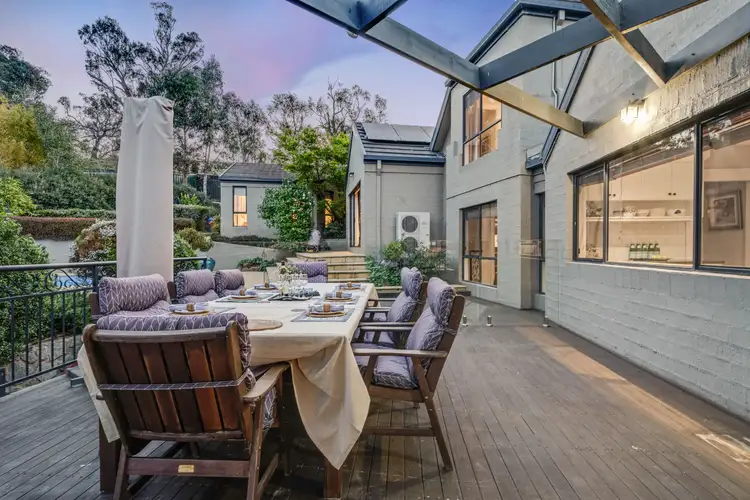 View more
View moreContact the real estate agent
Nearby schools in and around Fadden, ACT
Top reviews by locals of Fadden, ACT 2904
Discover what it's like to live in Fadden before you inspect or move.
Discussions in Fadden, ACT
Wondering what the latest hot topics are in Fadden, Australian Capital Territory?
Similar Houses for sale in Fadden, ACT 2904
Properties for sale in nearby suburbs
Report Listing

