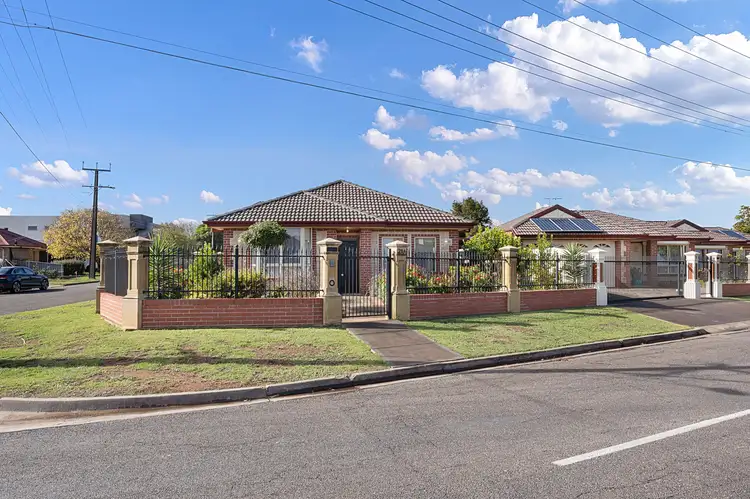Quietly nestled on a delightful garden allotment with the convenience of a corner location, this stylish heritage reproduction home offers exquisite living spaces with a generous modern design flowing across a three-bedroom layout.
Pure wall carpets, fresh neutral tones, LED downlights, quality curtain and decorative cornices combine in a semi open plan design.
Relax in a spacious living room where sliding glass doors open to connect the outdoors. Entertain alfresco style under a generous verandah covered patio. There is so much space to cook up barbecue and enjoy the outdoors.
Cook the family meals in style with crisp modern cabinetry, Caesarstone bench tops, sleek tiled splashback's, stainless steel appliances, double sink and corner pantry.
The home offers 3 spacious bedrooms, all of generous double bed capacity. The master bedroom features a bright bay window, ensuite bathroom and walk-in robe, while bedroom 2 offers a built-in robe and bedroom 3 has provision for robe.
Relax in a corner spa bath as you unwind from a hard days work, with a separate toilet and spacious laundry completing the wet areas.
Extensive vehicle accommodation for up to 4 cars is accessed from the side street via an electronic sliding gate. A double garage with auto panel lift door and double carport provide the amenities.
A 6.6 kW solar system with quality Fronius inverter will ensure the energy bills are always low while ducted reverse cycle air-conditioning keeps the home consistent and comfortable.
Briefly:
* Exquisitely presented, heritage reproduction home on valuable corner allotment
* Semi open plan design with 3 spacious bedrooms
* Master bedroom with bay window, ensuite bathroom and walk-in robe
* Bedroom 2 with built-in robe
* Bedroom 3 with provision for robe
* Stunning modern kitchen overlooking dining area
* Kitchen offers crisp modern cabinetry, Caesarstone bench tops, sleek tiled splashback's, stainless steel appliances, double sink and corner pantry
* Spacious living room with sliding door to alfresco
* Large paved alfresco entertaining area with verandah over
* Established garden and mature plants
* Double garage with auto panel lift door
* Double carport
* Side street vehicle access with electronic sliding gate
* 6.6 kW solar system with Fronius inverter
* Ducted reverse cycle air-conditioning
* 2.7m ceilings
Perfectly located amongst the verdant local parks and reserves of residential Dernancourt. The River Torres Linear Park is at the end of the street, a great place for your daily relaxation and exercise.
Quality unzoned primary schools include Dernancourt Primary School, short walk away, with other local schools at your disposal including Paradise Primary, Charles Campbell College & Wandana Primary. The zoned high school is Avenues College. Local private education can be found at St Paul's College, Kildare College, St Pius X School, Burc College & Sunrise Christian School.
Zoning information is obtained from www.education.sa.gov.au Purchasers are responsible for ensuring by independent verification its accuracy, currency or completeness.
The Obhan Busway Paradise Interchange will provide easy access to the city and Tea Tree Plaza while Newton and Gilles Plains Shopping centres offer quality shopping for your daily needs.
Property Details:
Council | City of Tea Tree Gully
Zone | TBC
Land | 403 sqm (Approx.)
House | 195 sqm (Approx.)
Built | 2009
Council Rates | $TBC pa
Water | $TBC pq
ESL | $TBC pq
Ray White Norwood are taking preventive measures for the health and safety of its clients and buyers entering any one of our properties. Please note that social distancing will be required at this open inspection.
Vendors Statement: The vendor's statement may be inspected at 249 Greenhill Road, Dulwich for 3 consecutive business days immediately preceding the auction; and at the auction for 30 minutes before it starts.
RLA 278530








 View more
View more View more
View more View more
View more View more
View more
