This stylish modern home sits directly opposite Tucker Road Bentleigh Primary School, Bentleigh Early Child Education Co-operative and within the catchment area of Bentleigh Secondary College, offering convenience and educational opportunities right at your doorstep. Local bus services on South Road, Holmesglen Private Hospital and St Kilda's RSEA Park are within walking distance, while a short drive leads to the Nepean Highway, Moorabbin Station and the local shops.
The home boasts a contemporary neutral-tone painted render façade with parapet walls, feature lighting and ample natural light pouring in through large windows. The single lock-up garage with additional parking in driveway, complemented by a neatly manicured front yard bordered by hedges and an inviting portico.
Inside, a street-facing home office/study area offers a versatile front room. Down the hallway, an open plan layout integrating the kitchen, dining and living room presents a spacious living area, with a separate rumpus room adding to the family spaces. Laminate timber floorboards and LED downlights create a contemporary aesthetic, while ducted heating, cooling and reverse-cycle air conditioning ensure year-round comfort. An alarm system and blinds combine to enhance privacy and security, while an NBN connection delivers premium internet access. Outside, a sizeable entertainers' deck overlooks a low-maintenance backyard with a water tank.
The kitchen features 20mm stone benchtops, glossy timber laminate cabinetry and a breakfast island. A walk-in pantry and quality appliances including a 900mm gas burner cooktop, electric oven and dishwasher will tick the boxes.
Four well-sized carpeted bedrooms with built-in robes offer comfortable retreats for the whole family plus a study. The master bedroom enjoys walk-in robes and an ensuite boasting a dual vanity, while all bathrooms are equipped with stone-top vanities and spacious fully-framed showers. The main bathroom adds a tiled hob bathtub, perfect for relaxing or bathing the little ones.
Enquire now to book a priority inspection!
Property Specifications:
• Contemporary two-storey family home across road from school
• Open plan design with versatile spaces and modern finishes
• Ducted heating, cooling and air conditioning for comfort
• High ceilings, timber laminate flooring, LED downlights
• Modern kitchens, bathrooms and manicured outdoor spaces
• Close to schools, shops, public transport, parks and community amenities
Icons:
• 4 bedrooms plus study
• 3 bathrooms plus powder room
Points:
• Single lock-up garage
• Entertainers' deck in backyard
• Heating and cooling options
• Versatile common areas
Please note: inspection time may change or cancel without notice, please check the website before attending the inspection.
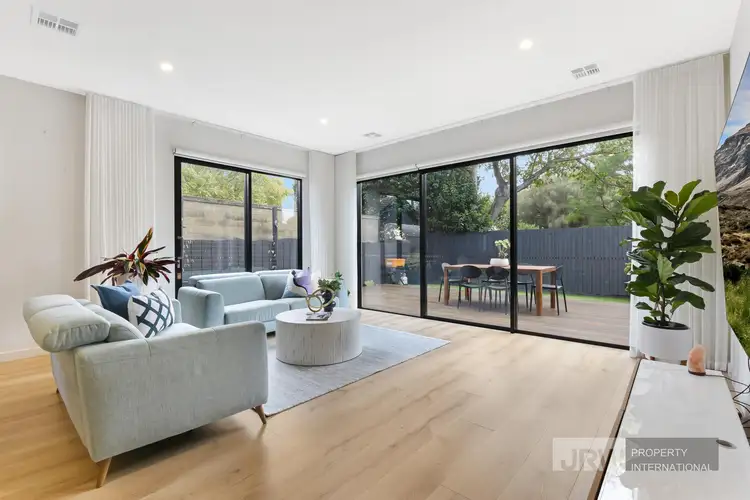
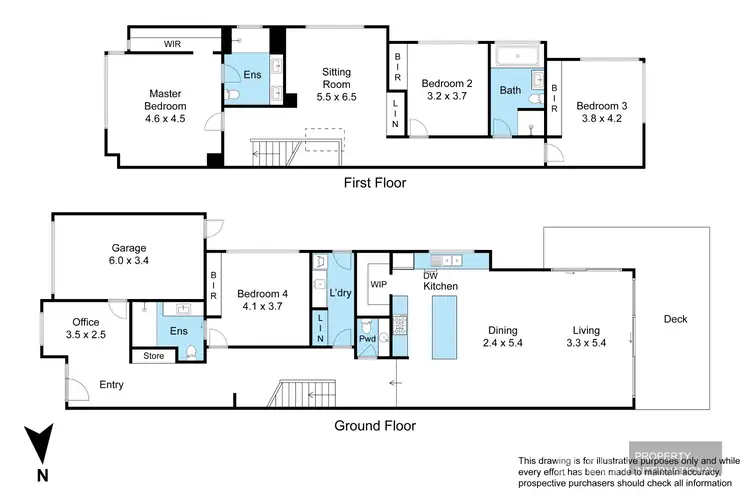
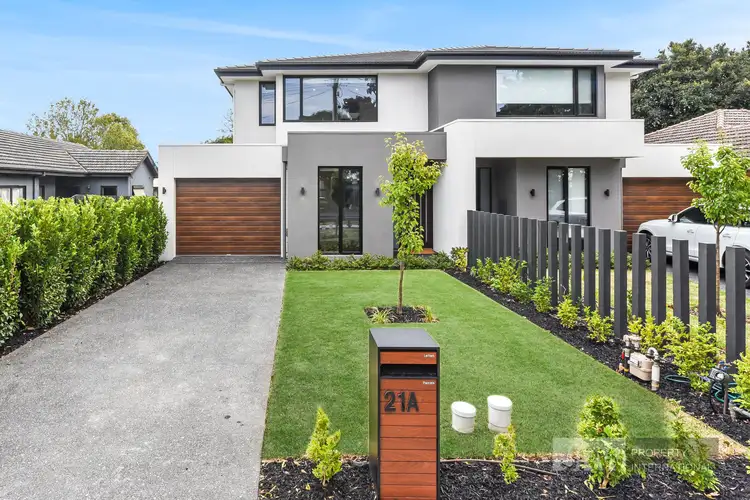
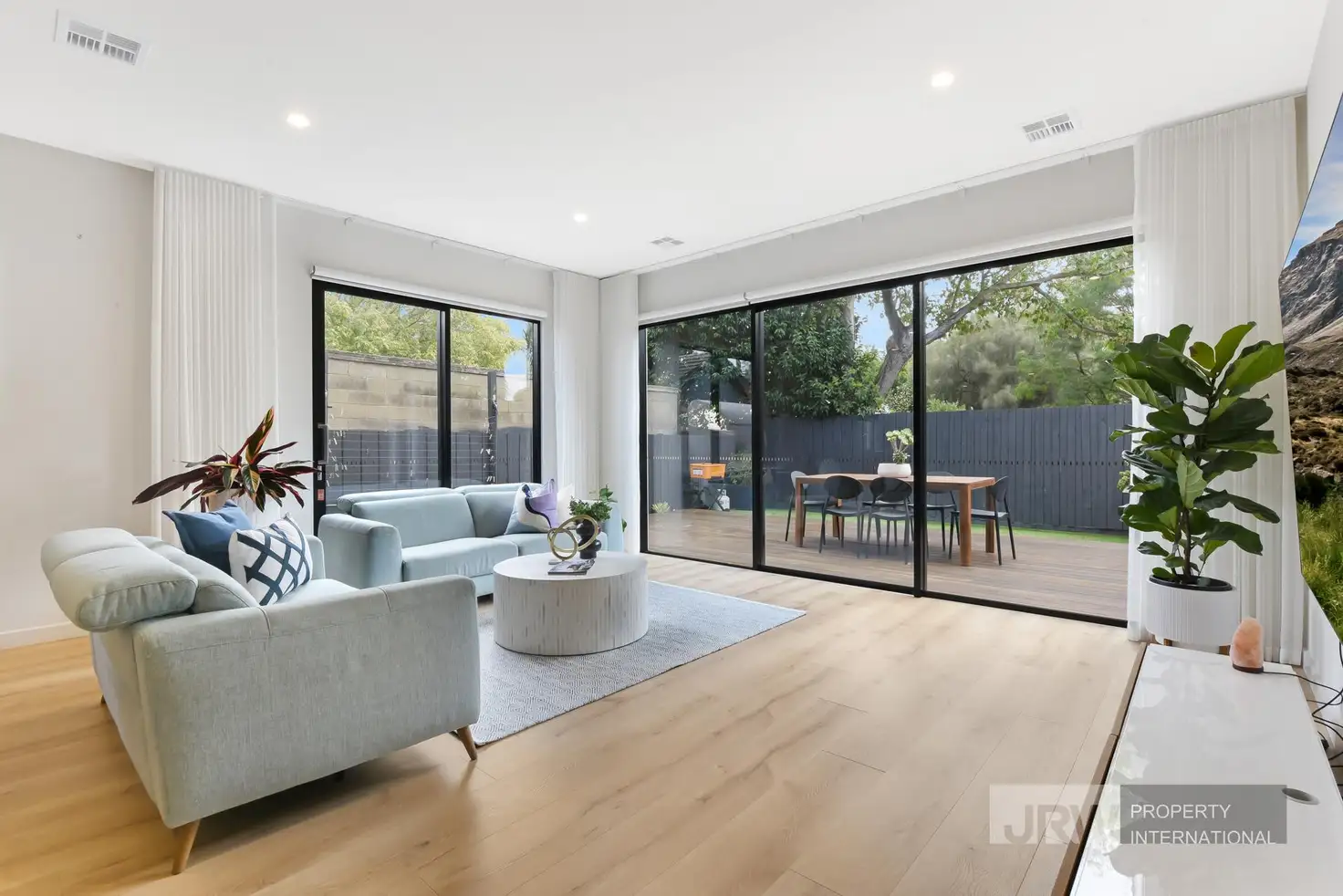


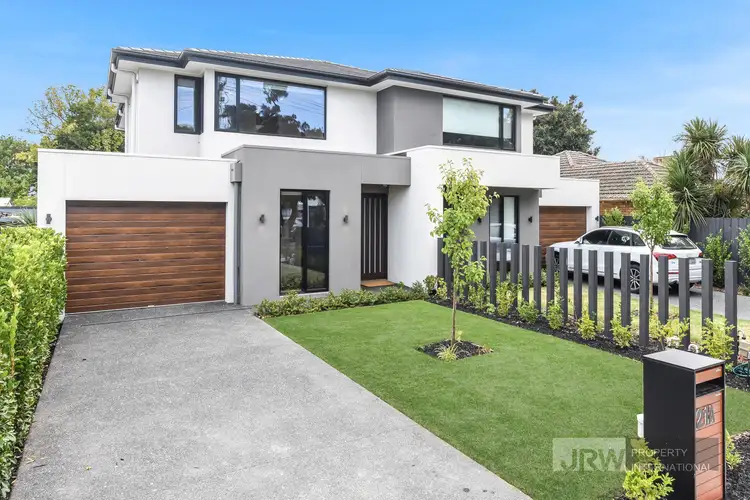
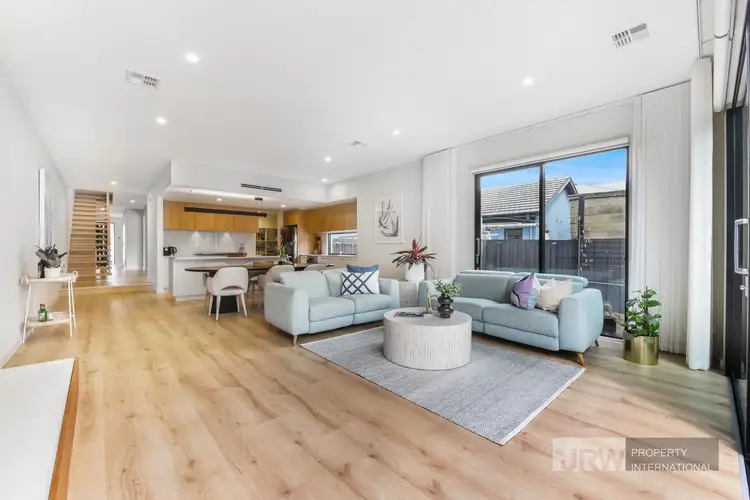
 View more
View more View more
View more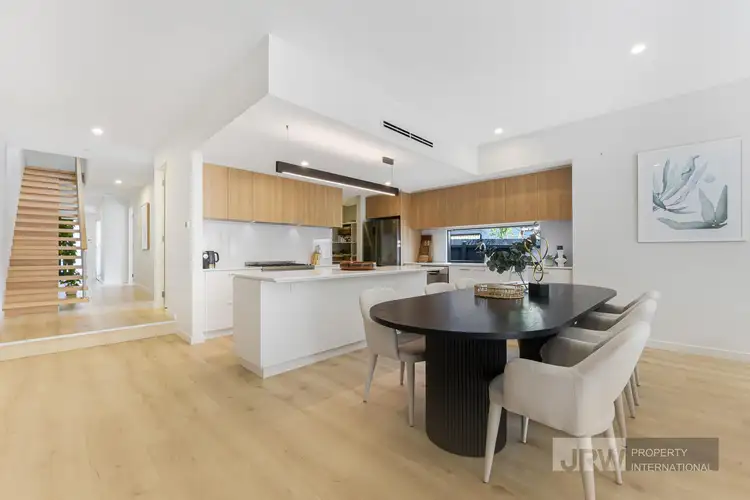 View more
View more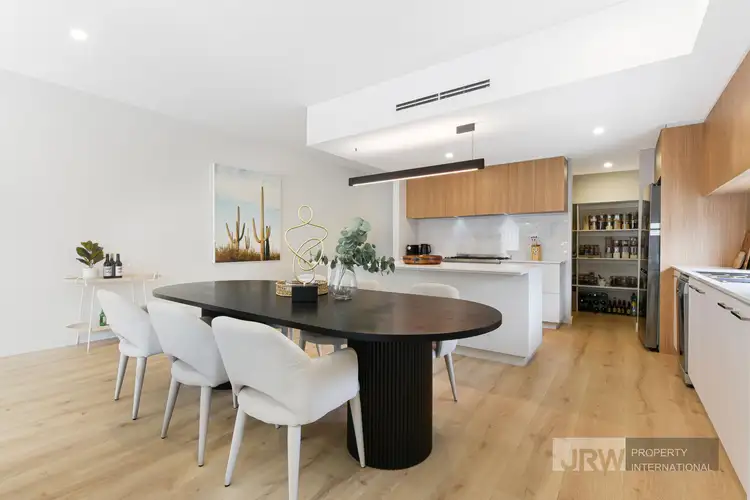 View more
View more
