Individually designed and beautifully crafted by Domination Homes, this single-level green-title residence is a standout in contemporary living.
Showcasing impeccable attention to detail and a spacious 234sqm layout under the main roof, this impressive home is a rare offering in both size and location. Set on a generous 390sqm block, it brings together thoughtful design and premium finishes to deliver modern living at its finest.
Inside, the residence reveals three well-appointed bedrooms, two luxurious bathrooms, a private sitting room, a formal lounge/theatre, and a spacious open plan living and dining area. At its centre lies a superbly finished kitchen, appointed with high-quality fixtures and refined detailing - perfectly suited for everyday living and effortless entertaining.
Step outside to a generous alfresco area and rear yard, creating the ideal environment for hosting gatherings or simply relaxing in style.
Perfectly positioned near multiple parks, quality schools, vibrant cafes, popular restaurants, and excellent public transport links, this home offers the perfect blend of lifestyle, location, and luxury.
The following features are included:
Double brick and colorbond construction
Separate entry with video intercom
3 Bedrooms all with fitted built in or walk in robes
Master bedroom with fitted walk in robe, ensuite with full height tiling, double vanity basins, shower and separate toilet
2 Bathrooms with full height tiling, main with separate shower and bath
2 Toilets
Sitting room adjacent to entry with outlook to front
Lounge /theatre with cavity slider doors
Large open family room and meals with coffered ceiling, sheer curtains, and access to rear
Beautifully appointed kitchen with extensive cupboard and bench space, double sinks, porcelain tops, pantry/scullery, dishwasher, tiled splash back, rangehood, microwave recess, fridge recess with water connection, and breakfast bar
900mm Electric under bench oven
5 Burner gas cook top
Quality fixtures, fittings and feature lighting throughout
Large alfresco under the main roof with washed aggregate concrete
Synthetic turf to rear
Ducted reverse cycle air conditioning (8 zones)
Insulation
Gas instantaneous hot water system
Automatic mains reticulation
Washed aggregate concrete to front driveway
Double automatic garage with store area
House - 234sqm under the main roof
Land - 390sqm (Green Title)
Water rates - $1,250p.a (approx.)
Council rates - $2,350p.a (approx.)
Don't Miss This!
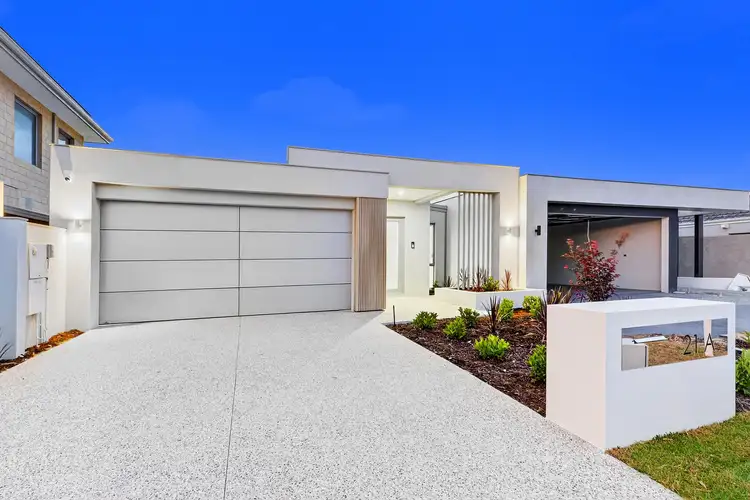

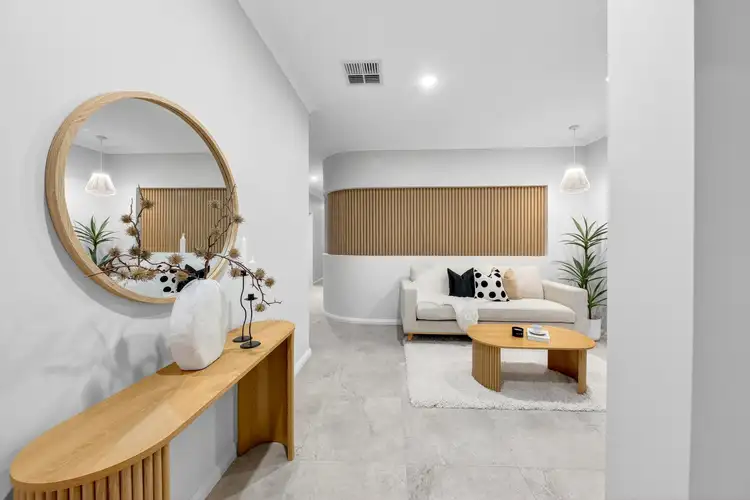



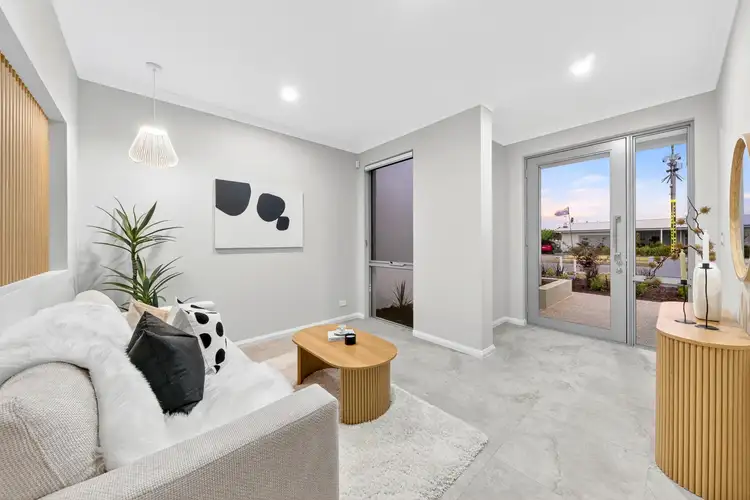

 View more
View more View more
View more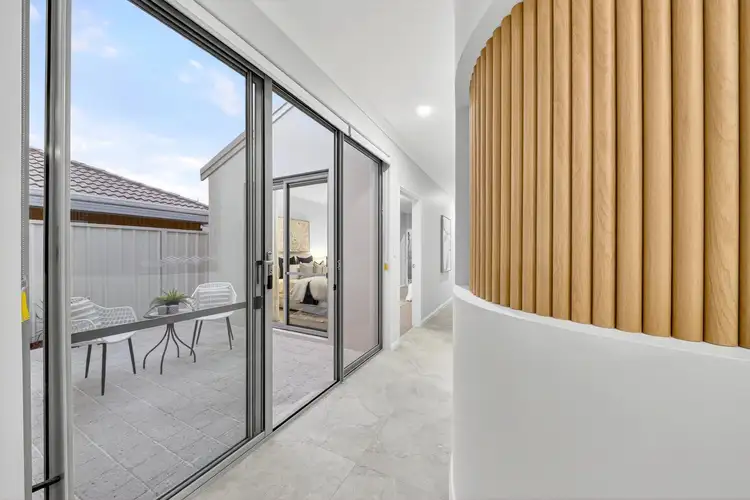 View more
View more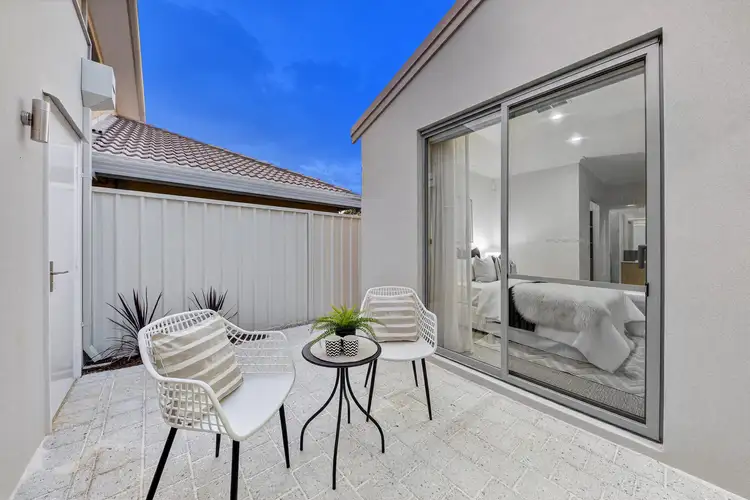 View more
View more
