#soldbyholly $1,690,000
As the popularity of inner-city living continues to rise, Ainslie has always been and continues to be at the top of the wish list. Beautifully positioned to take full advantage of cosmopolitan living within leady suburban streets, Ainslie inspires a lifestyle like no other.
21B Cowper Street is a home for a new way of life. A beautifully appointed home where the living is easy and life can be in balance. Time will be on your side residing in this easy-care stylish home, allowing you to focus on the things that matter most and a lifestyle that embraces inner city dwelling.
The clever footprint of the home offers an efficient, open-plan modern lifestyle through the integration of home and garden. Optimising solar access through generous expanses of glass and north facing living spaces, winter warmth is captured and delivers connection to the outdoor entertaining area. The thoughtful planting of the gardens provides plenty of cool spaces for the summer, shady established trees, lush landscaped surrounds and lawn for play.
A home for all seasons, the dual occupancy residence truly comes into its own during winter when the full northern aspect inspires sun-drenched outdoor breakfasts, warmly lit dinners with friends and family, or nights in lounging with a book and glass of wine in hand.
This home is one of a kind, for living in Ainslie in an ultra-convenient and exceptional location. Cowper Street is possibly in the most central position, easily accessible to Braddon, Dickson shops, Ainslie shops, the Ainslie Football Club and the City - all just moments away. This is Inner North living at its best.
features.
.beautiful dual occupancy family home in Ainslie on a generous block allotment
.located in the Wakefield Gardens Heritage precinct, built in 2005 sympathetic to heritage guidelines
.front living room with picture rails
.secondary lounge/dining room
.kitchen with pendant lighting, abundant storage space, walk in pantry, gas cooktop, oven and dishwasher, overlooking family living area
.large family living area with polished floorboards, generous glass windows and sliding doors connecting with the outdoors
.flexible open plan living with ability to delineate areas with glass doors
.large outdoor entertaining space
.main bedroom with walk in robe, ensuite, sliding doors to garden
.second bedroom with built-in robe
.third bedroom with built-in robe
.study with glass doors, flexible room, ability to function as a fourth bedroom
.main bathroom with shower bath, toilet and vanity
.hydronic heating
.ducted evaporative cooling
.single garage with automatic door and internal access through laundry
.fully irrigated, landscaped (2019) gardens with lawn, trees, mature plantings
.within close proximity of parks and playgrounds, positioned opposite open space with views to Mt Ainslie
.well located near the Ainslie Shops, Mount Ainslie, Ainslie Primary School
Premium position with proximity to Braddon, CBD, City, ANU, public transport and amenities.
EER: 4.0
Living size: 155m2 (approx.)
Garage size: 20m2 (approx.)
Land rates: $5,146.82pa (approx.)
Land tax: $7,068.72 pa (approx.)
Year built: 2005 (approx.)
disclaimer. the information contained herein is gathered from sources we consider to be reliable, however home.byholly accepts no responsibility for inaccuracies. Interested parties must solely rely on their own enquiries and confirm all information provided.
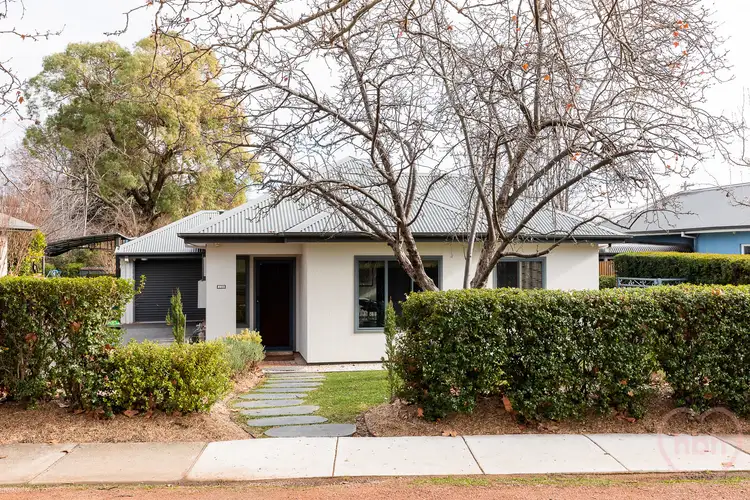
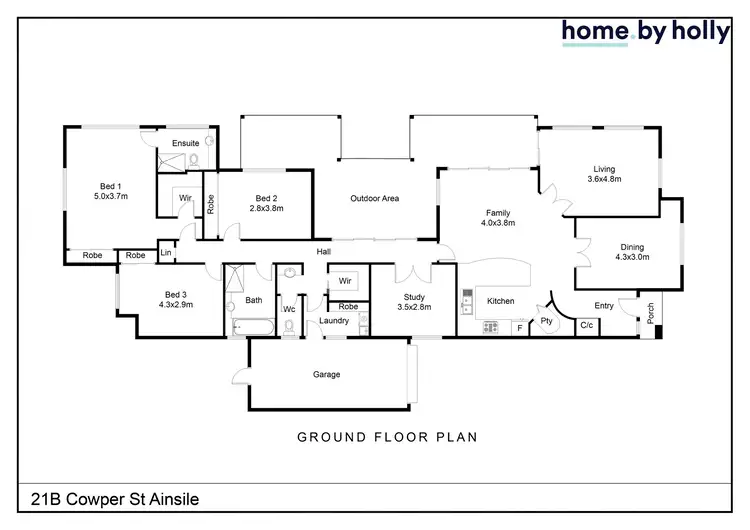

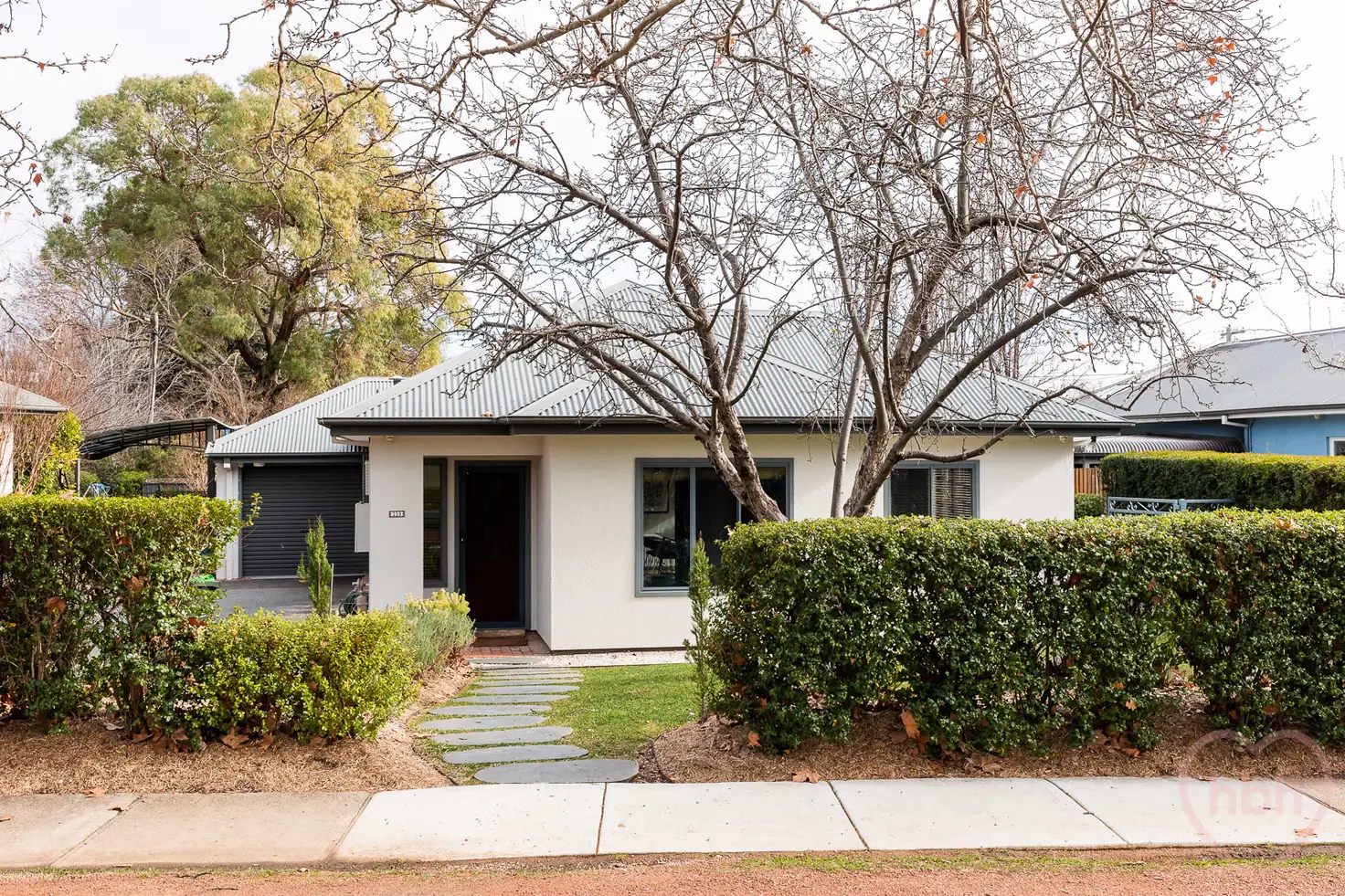


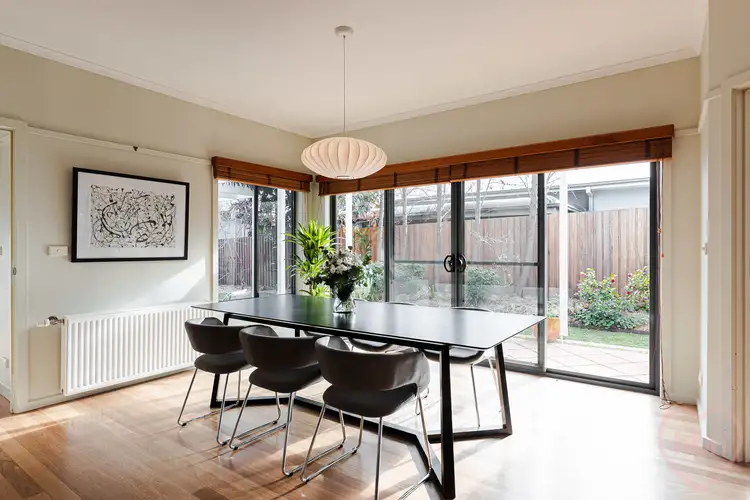
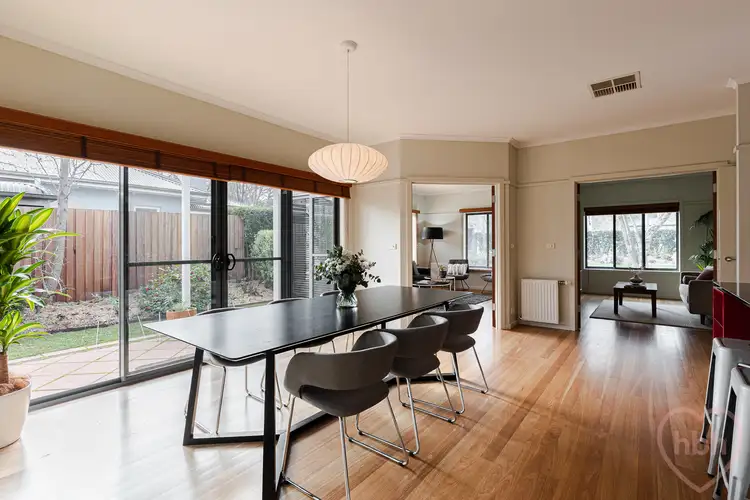
 View more
View more View more
View more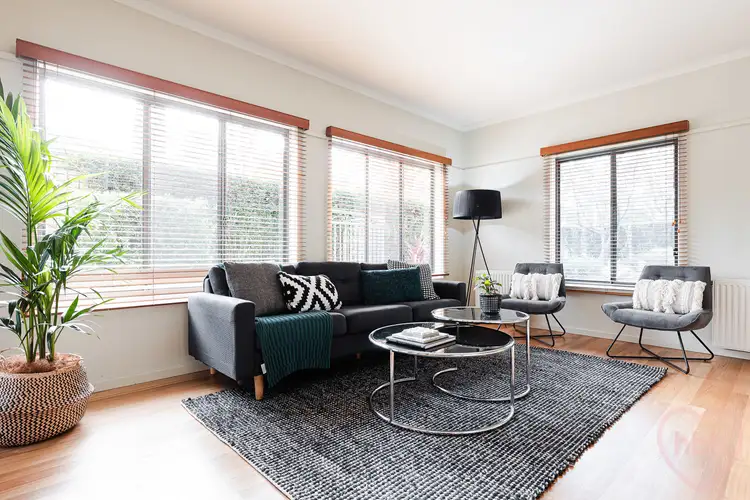 View more
View more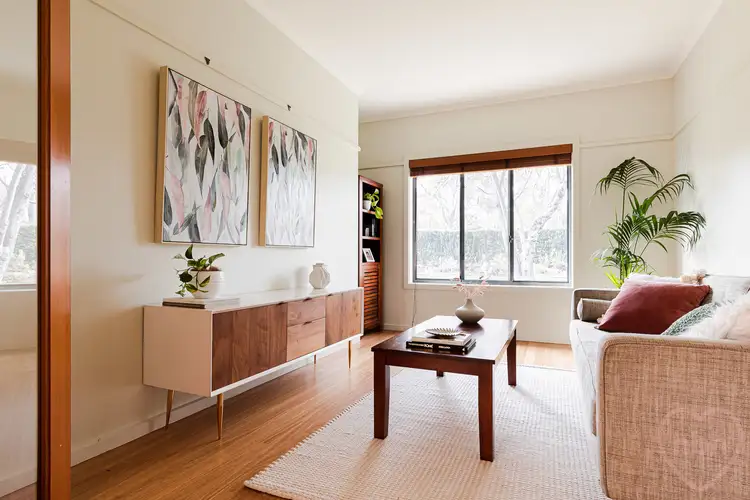 View more
View more
