Tucked away at the rear of a battleaxe block, this beautifully maintained home in Alfred Cove offers the best of both worlds — generous indoor living space without the overwhelming outdoor upkeep. With the river just a five-minute stroll away and cafés, schools and Garden City all within easy reach, the lifestyle on offer here is relaxed, connected and just plain convenient. It's the kind of place that feels instantly welcoming, whether you're entertaining friends and family or enjoying a quiet morning coffee under the patio.
Step through the front door and you're greeted by a welcoming hallway that draws you into the home. To the side, a plush-carpeted lounge room offers a cosy space to unwind — roomy enough to set up as a theatre room if that's more your vibe. Continue through to the heart of the home where the open-plan living and dining area converge on the kitchen. And speaking of the kitchen, it is well thought out and extremely functional, with plenty of cupboards and drawers, a wall oven, gas cooktop and rangehood, built-in pantry and dishwasher. It's designed to handle everything from midweek meals to big family get-togethers with ease.
FEATURES:
* Private rear position on a 333sqm battle-axe block
* Light-filled front lounge, perfect as a theatre room
* Spacious open-plan family and dining area
* Well-appointed kitchen with heaps of storage
* Master bedroom with built-in robe, window shutters and ceiling fan
* Two more generously sized bedrooms with sliding door robes
* Split system aircon in living, master and bedroom 2
* Neat bathroom with separate bath and shower
* Toilet is separate from the bathroom and accessible from the laundry
* Alarm system for added peace of mind
* Stunning alfresco with timber decking, water feature, gabled roof and café blinds
* Double carport with remote sectional door and extra space for storage
* Handy brick storeroom with workbench
* Gas storage hot water system
* Reticulation system with tap timer
* Low-maintenance backyard with beautifully landscaped garden beds
Outside, the timber-decked alfresco area is where this home really shines. It's a peaceful and private space with a gabled patio overhead, café blinds for year-round use, and a calming water feature that brings a sense of tranquillity to the garden. The backyard is designed to be enjoyed without feeling like a full-time job — the established garden beds and reticulation system let you keep things green and tidy with minimal fuss. There's also a remote-operated double carport with extra space for storage, plus a separate brick storeroom with a built-in workbench — ideal for tools, hobbies or a bit of pottering.
The location is hard to beat. You're just minutes from the Swan River foreshore, with its walking trails and picnic spots, and within easy reach of public transport, local primary schools, and the retail hub of Garden City. You've also got great coffee, dining options and parklands all nearby — it's a pocket of Perth that truly feels like home.
For more information and inspection times contact:
Agent: Josh Brockhurst
Mobile: 0410 490 198
PROPERTY INFORMATION
Council Rates: $489.22 per qtr
Water Rates: $328.10 per qtr
Block Size: 333 sqm
Living Area: 109 sqm approx.
Zoning: R20
Build Year: 1993
Dwelling Type: House
Floor Plan: Not Available
Estimated Rental Potential: $750.00 - $800.00 per week
INFORMATION DISCLAIMER: This document has been prepared for advertising and marketing purposes only. It is believed to be reliable and accurate, but clients must make their own independent enquiries and must rely on their own personal judgement about the information included in this document. Century 21 Team Brockhurst provides this information without any express or implied warranty as to its accuracy or currency.
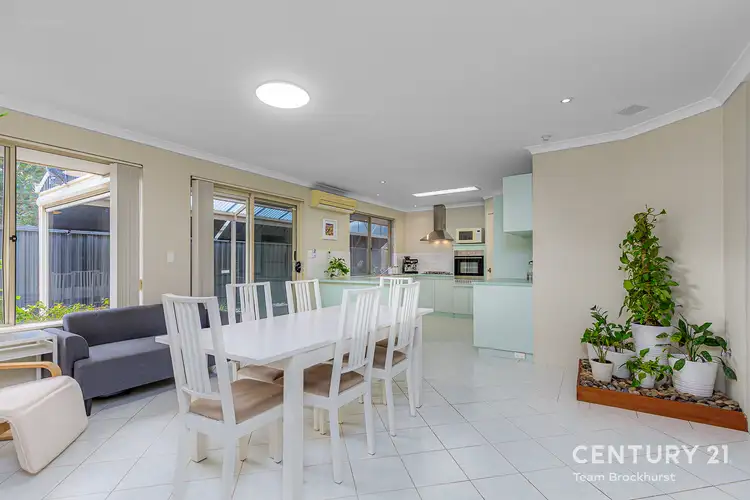
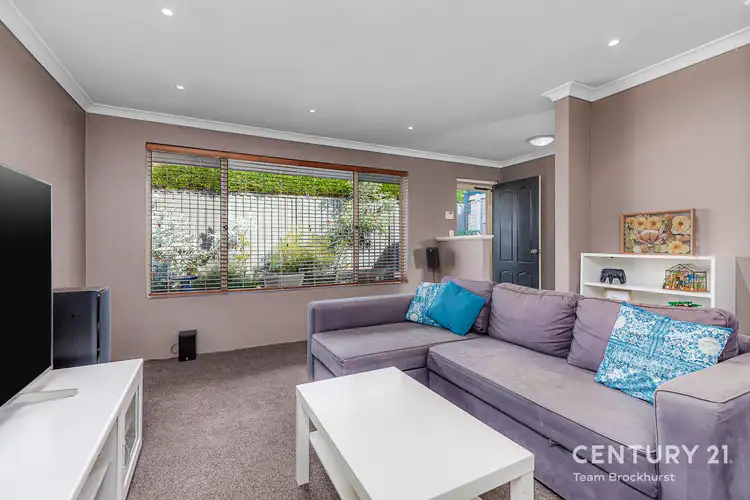
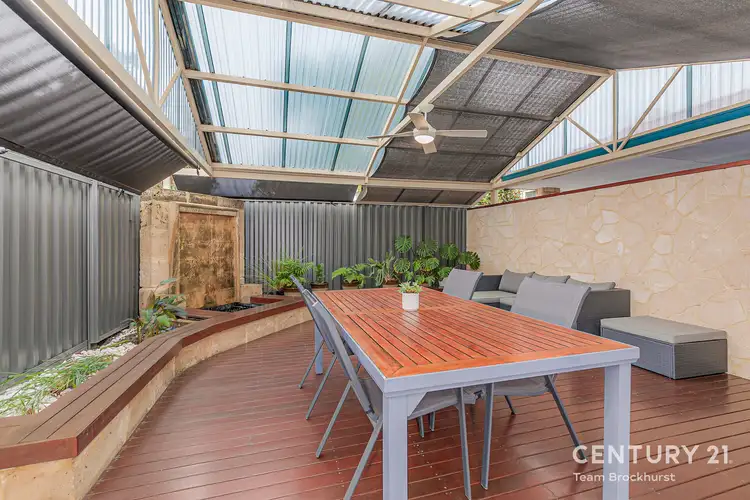
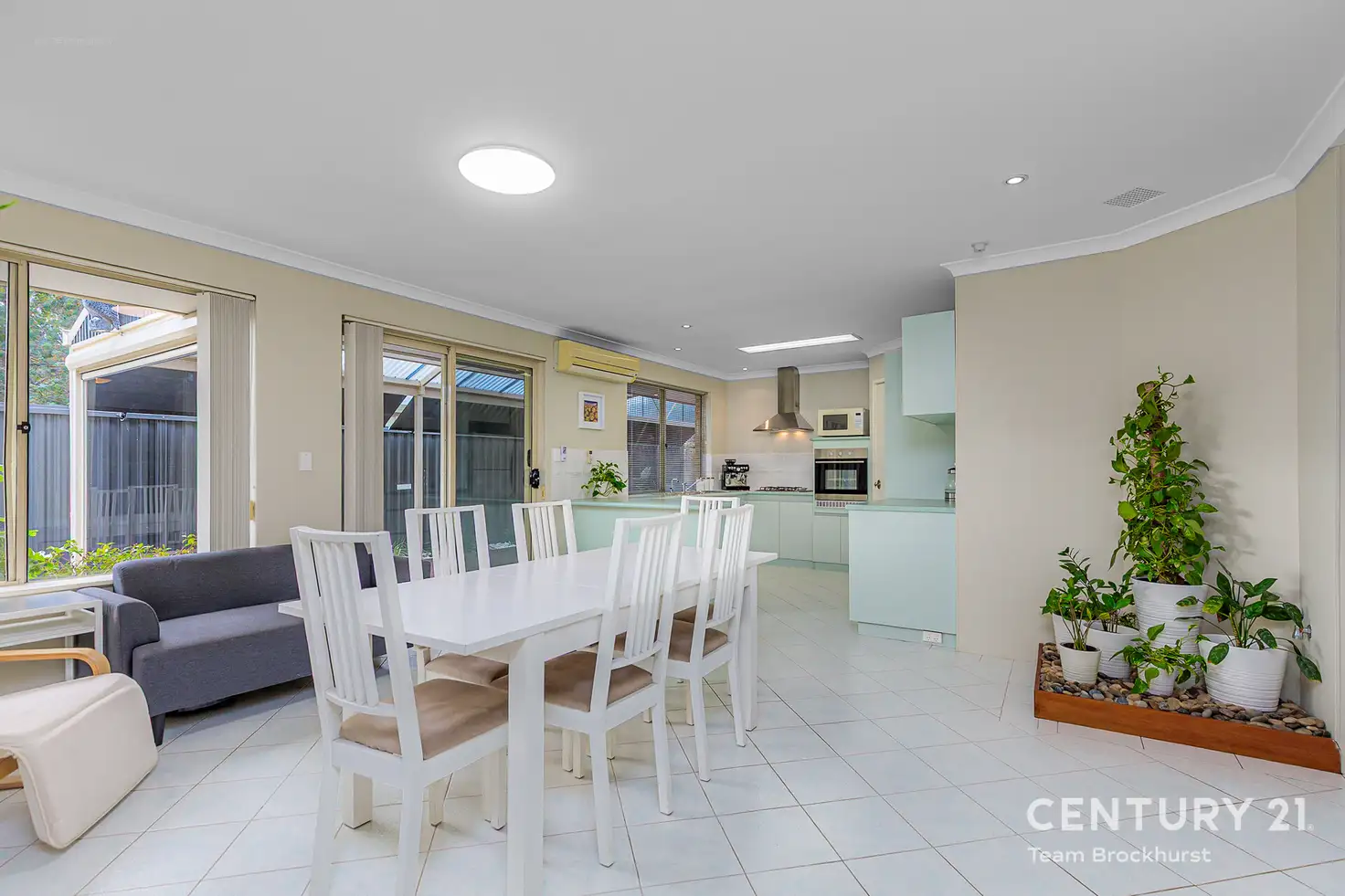


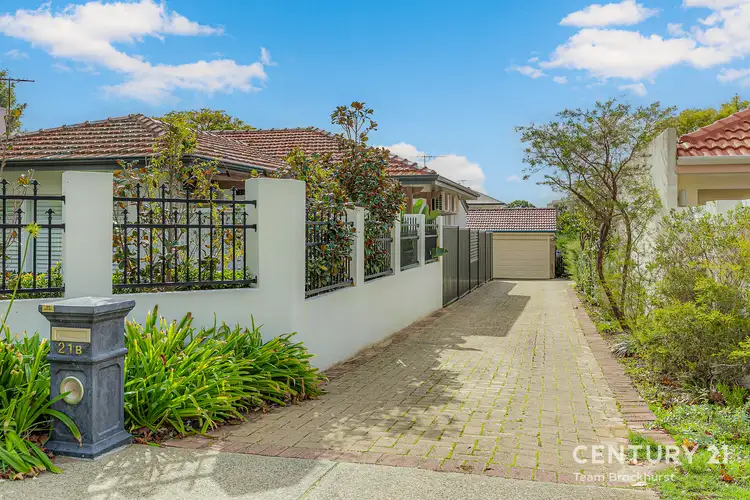
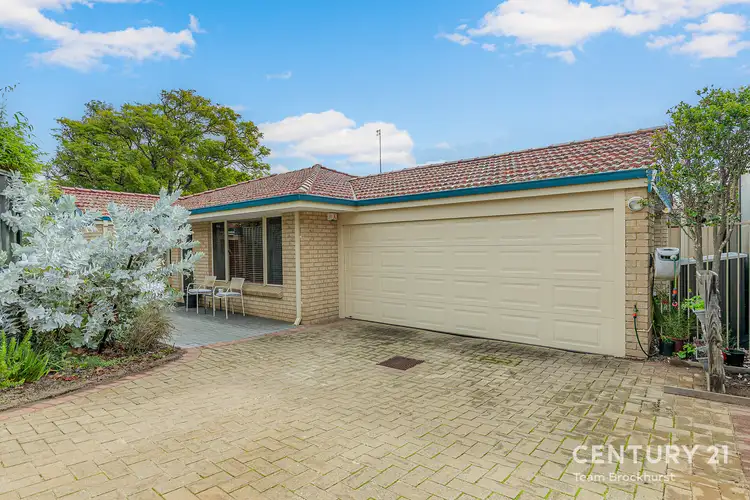
 View more
View more View more
View more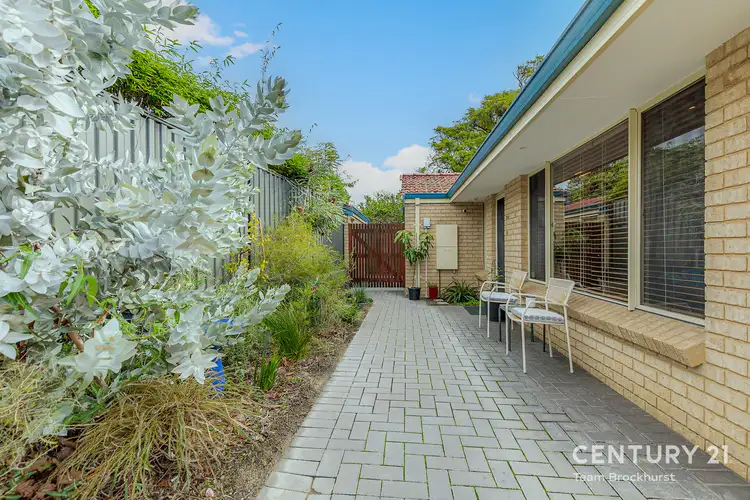 View more
View more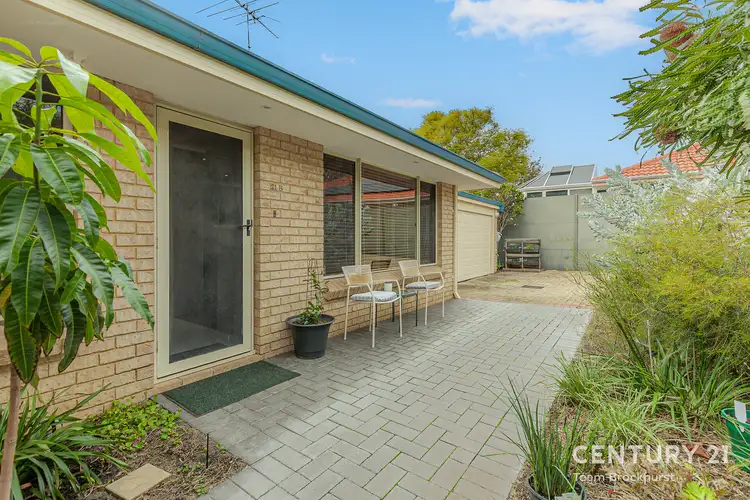 View more
View more
