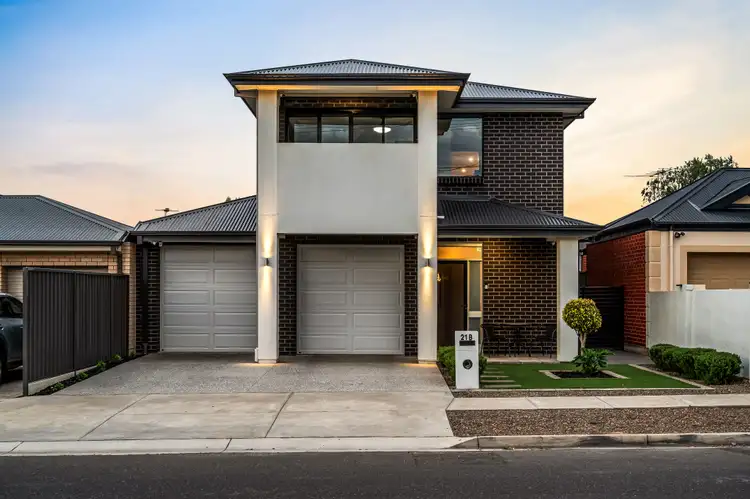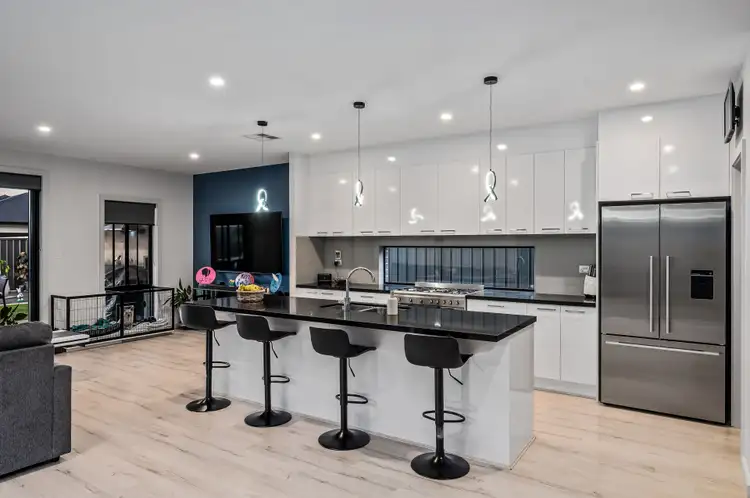A gleaming showcase of modern design and effortless sophistication, this two-level residence delivers the very best of low maintenance luxury wrapped in light-filled comfort. Perfectly placed within Campbelltown's rapidly evolving borders, it's the ideal step-up for professional couples and growing families chasing next-level living with lifestyle convenience on tap.
Behind its commanding street presence, discover a sunlit ground floor primed for entertaining. At its heart, the gourmet kitchen takes centre stage with a sweeping stone island, high-end appliances and generous storage - a true foodie's haven where family and friends can gather and graze. The open-plan flow extends through wide glass sliders to an expansive all-weather alfresco with in-built rangehood, creating the ultimate indoor-outdoor connection for weekend barbeques and relaxed celebrations year-round.
Upstairs, a spacious second living zone offers a peaceful escape, complete with a sleek wet bar and dedicated study nook; the perfect retreat for movie nights, homework sessions or quiet downtime with a good book. Bolstered by 2 generous bedrooms and a gleaming family bathroom catering beautifully to kids or guests alike, while the sunlit master suite steals the show with its private balcony, WIR and decadent ensuite promising a dose of indulgence every day.
Finished with ducted climate control, energy-saving solar panels, and lush lawns wrapping around the backyard, this is a home that fuses high function with elevated form. Add in leafy parks and playgrounds just footsteps away, to Newton Central's buzzing café scene, and the ARC's fitness-focused facilities nearby, and this designer address positions you at the centre of Campbelltown's thriving lifestyle hub - where comfort, convenience and class converge in one stunning statement of modern living.
FEATURES WE LOVE
• Beautiful open-plan living/dining/kitchen combining for one supreme entertaining hub
• Sweeping stone bench tops + island breakfast bar, striking pendant lighting, abundant cabinetry + WIP, as well as gleaming stainless appliances, including 900mm oven/gas top
• Huge upstairs second level retreat with adjoining study nook + wet bar for more excellent family-friendly living potential
• Decadent master bedroom headlined by wide sliders + private balcony, ceiling fan, WIR + luxe ensuite keeping morning routines uninterrupted
• 2 generous kids' bedrooms, both enjoying BIRs, and 1 with ceiling fan as well
• Sparkling family bathroom featuring separate shower/bath/WC + powder
• Ground floor guest WC, practical laundry + understairs storage
• Powerful zone ducted AC for year-round comfort + bill-busting solar system
• Spacious all-weather alfresco with in-built rangehood + tile BBQ wall
• Sunbathed kid + pet-friendly lawns wrapping around the low maintenance backyard
• Secure double garage behind a commanding street frontage, with a drive through all the way to the rear yard
LOCATION
• A leisure stroll to a raft of parks + playgrounds, moments to the ARC inviting an active lifestyle
• Zoned for East Torrens Primary + Charles Campbell College both nearby, as well as Saint Ignatius or Rostrevor College as quality private options
• A stone's throw to Campbelltown shops + vibrant Newton Central serving up all your shopping essentials, popular cafés + delicious specialty stores
• 6-minute zip to busy Firle Plaza, 8 to the iconic Parade Norwood + Adelaide CBD in under 15 by way of car, bus or O-Bahn at Paradise Interchange
Auction Pricing - In a campaign of this nature, our clients have opted to not state a price guide to the public. To assist you, please reach out to receive the latest sales data or attend our next inspection where this will be readily available. During this campaign, we are unable to supply a guide or influence the market in terms of price.
Vendors Statement: The vendor's statement may be inspected at our office for 3 consecutive business days immediately preceding the auction; and at the auction for 30 minutes before it starts.
Disclaimer: As much as we aimed to have all details represented within this advertisement be true and correct, it is the buyer/ purchaser's responsibility to complete the correct due diligence while viewing and purchasing the property throughout the active campaign.
Norwood RLA 278530
Property Details:
Council | CAMPBELLTOWN CITY COUNCIL
Zone | GN - General Neighbourhood
Land | 423sqm(Approx.)
House | 279sqm(Approx.)
Built | 2016
Council Rates | $2,402.10 pa
Water | $240.86 pq
ESL | $194.90 pa








 View more
View more View more
View more View more
View more View more
View more
