$840,000
3 Bed • 2 Bath • 2 Car • 472m²
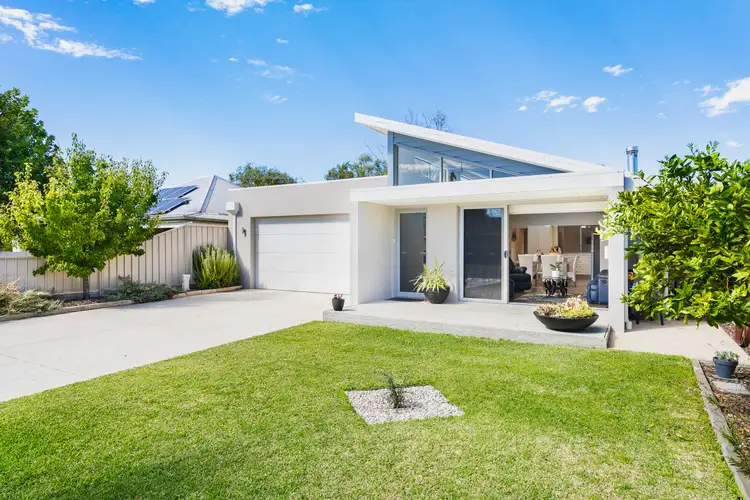
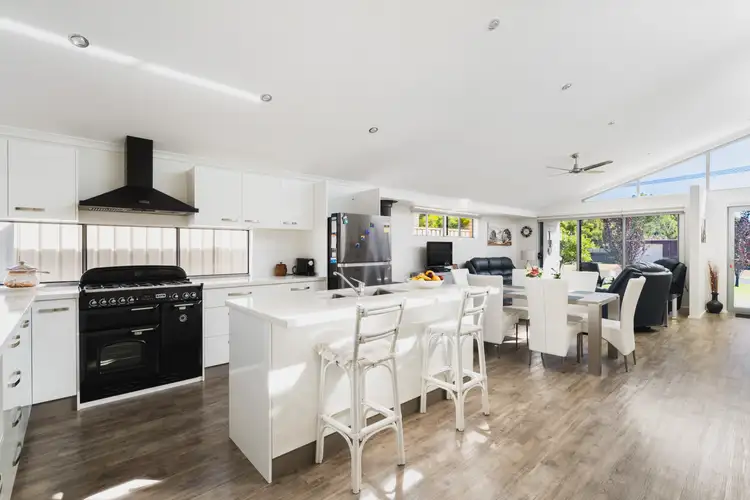
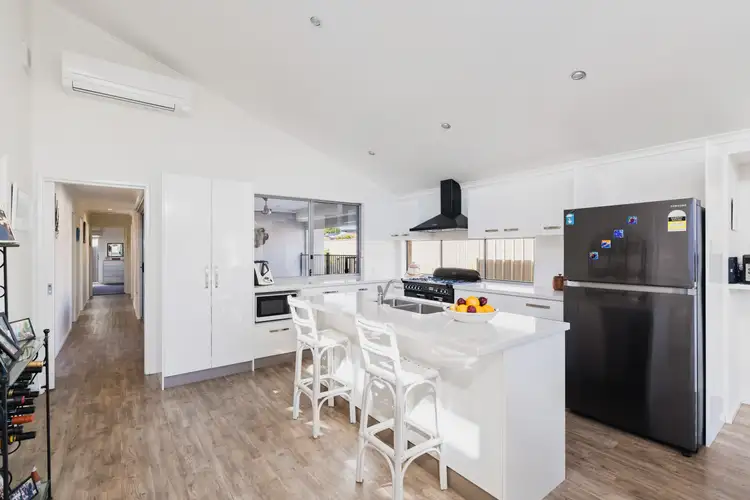
+12
Sold
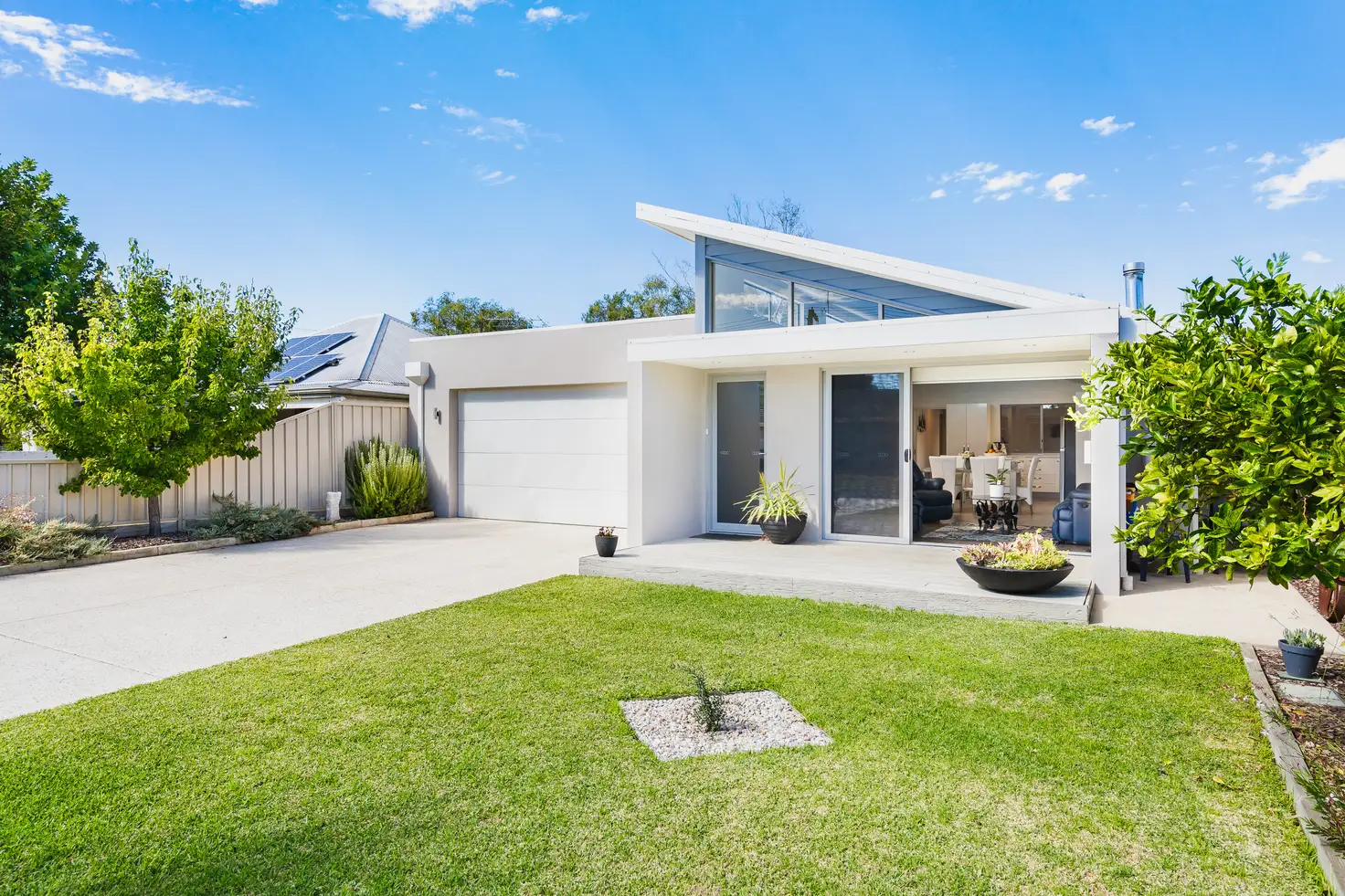


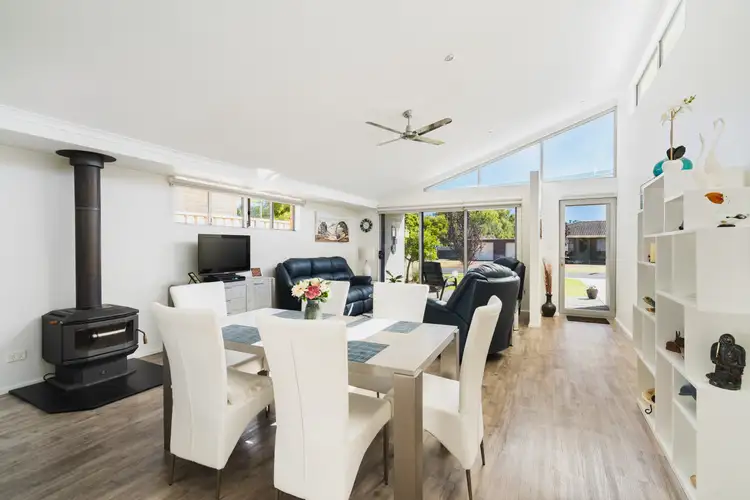
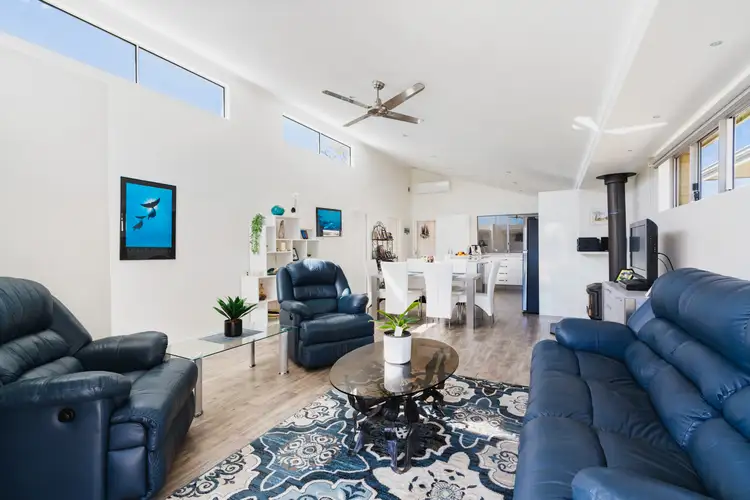
+10
Sold
21B Kingfish Road, Broadwater WA 6280
Copy address
$840,000
- 3Bed
- 2Bath
- 2 Car
- 472m²
House Sold on Thu 14 Apr, 2022
What's around Kingfish Road
House description
“Nothing Left to do Here! It's The Ultimate Beachside Dream”
Land details
Area: 472m²
What's around Kingfish Road
 View more
View more View more
View more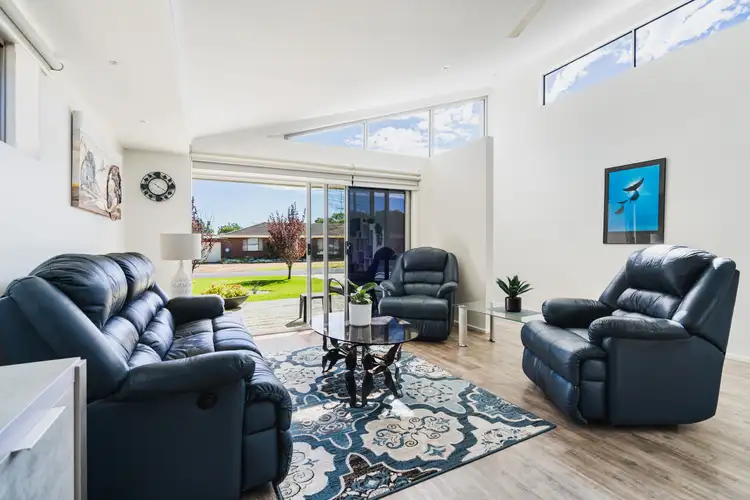 View more
View more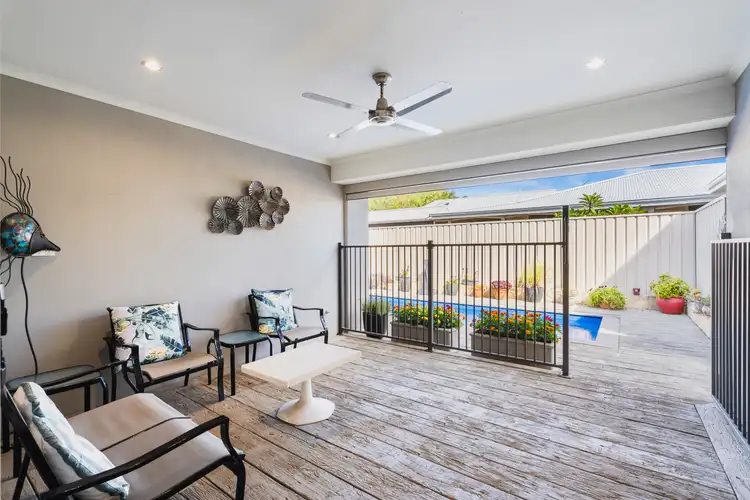 View more
View moreContact the real estate agent

Jason Cooper
Ray White Stocker Preston | Busselton
0Not yet rated
Send an enquiry
This property has been sold
But you can still contact the agent21B Kingfish Road, Broadwater WA 6280
Nearby schools in and around Broadwater, WA
Top reviews by locals of Broadwater, WA 6280
Discover what it's like to live in Broadwater before you inspect or move.
Discussions in Broadwater, WA
Wondering what the latest hot topics are in Broadwater, Western Australia?
Similar Houses for sale in Broadwater, WA 6280
Properties for sale in nearby suburbs
Report Listing
