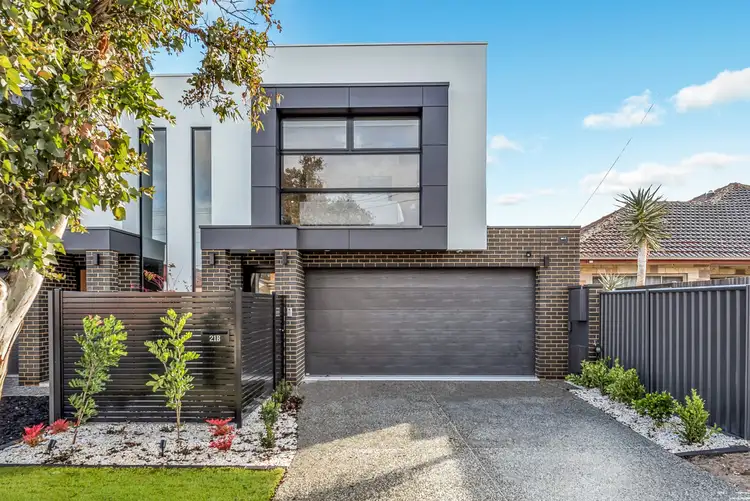Double story architecturally designed showpiece home offers a perfect blend of comfort and culture for those who love to entertain, urban professionals, or the growing cosmopolitan family. Let your mind wander, just momentarily, into the regal lifestyle of unrivaled comfort and class on offer.
Unassuming opulent living offers daily luxury within the peace and comfort of the suburbs in up and coming Hectorville, just five minutes from sophisticated Norwood Parade. Moments from shops, leading schools, cafes, restaurants and public transport. 21B Mayfield greets you with a quaint landscaped courtyard retreat that maintains privacy and security, instantaneously you feel the magnitude of the expansive design. Exuding extravagance with 3 metre high ceilings and plentiful natural light streaming into the free-flowing design of this 4 bedroom, 2.5 bathrooms, airy palace.
The open plan living space has been immaculately designed with consideration to the most delicate of details. The expansive designer kitchen would be the envy of any professional chef, complete with a capacious butlers pantry, and high-quality Fisher and Paykel appliances including Double Oven, dishwasher, double sink, 5 Burner Gas Steel Cooktop. While the touches of earthy wooden tones throughout the kitchen radiate warmth amid the elegant marble, flowing seamlessly into one of two living spaces. Open the sliding glass doors to transform the indoor living space into an outdoor alfresco entertainment area, with an outdoor kitchen and built-in Artusi Italian made barbecue, overlooking the manicured landscaped garden.
What We Love;
- Bedroom 1 with WIR, Bedroom 2,3,4 with BIR
- Two Designated Living Spaces
- Designer Kitchen Appliances
- Butler's Pantry
- Underfloor Bathroom Heating in the ensuite
- Instantaneous Hot Water System
- Outdoor Kitchen and In-Built Barbeque
- Landscaped Backyard and Front Courtyard
- Built-in Storage
- Multi-Zone Reverse Cycle Air Conditioning
- Ducted Vacuuming
- Security System/ Intercom
- Double Car Secure Garage
The spacious light-filled master bedroom, located conveniently downstairs, overflows with elegance featuring a generous WIR and sophisticated en-suite, with underfloor heating, that will create moments of indulgence every day. Upstairs is designed to offer houseguests, or children, their own sun-soaked private living space that could easily be converted into a playroom or office space, hosting three large bedrooms all with BIR, a second bathroom with a freestanding bathtub, and a study nook. The downstairs marble-clad laundry will make chores feel like a holiday.
Reaching a new benchmark of stylish luxe with a homely warmth that will grow with you and your evolving lifestyle, set among the family-friendly up and coming cosmopolitan neighbourhood of Hectorville. We've built the home of your dreams, come and make your fantasies a reality in this piece of perfection.
** All information provided has been obtained from sources we believe to be accurate, however, we cannot guarantee the information is accurate and we accept no liability for any errors or omissions (including but not limited to a property's land size, floor plans and size, building age and condition). Interested parties should make their own enquiries and obtain their own legal advice.
RLA 61345 RLA 282965 RLA 231015
Disclaimer:
**HELP PREVENT the spread of COVID-19. LJ Hooker AdelaideCity/StPeters/Glynde have implemented extra precautions to our inspections and auctions. We respectfully ask if you are feeling unwell, have travelled overseas in the past 14 days or been in contact with a confirmed case of COVID-19 in the last 14 days, please contact our sales consultant to discuss alternative ways to view the property. If in the event that you feel unwell in the 14 days following an inspection, we request that you contact our office immediately.**








 View more
View more View more
View more View more
View more View more
View more
