Looking for something that's easy to manage but still gives you room to breathe? This tidy 3-bedroom, 1-bathroom home in Thornlie hits the sweet spot — practical, comfortable, and not trying too hard. It's got that "just feels right" layout, with two living areas, decent bedroom storage, and a backyard that doesn't make you feel boxed in. Whether you're starting out, scaling back, or investing smart, this one's worth a look.
Inside, it's all laid out with everyday life in mind. The cosy front lounge has split system air, gas points and high ceilings to give it that extra sense of space — perfect for winding down after work. Around the corner, the open-plan kitchen and dining area brings in natural light and flows out to the patio. The kitchen's got a practical setup with a breakfast bar, electric cooker, and plenty of storage for the essentials. Bedrooms are all sorted with built-ins and ceiling fans, and the master's got its own split system too. The bathroom's been updated with a stylish vanity, bath and fully tiled shower, plus the toilet's separate (because no one likes queuing, especially in the morning).
FEATURES:
* 3 bedrooms, 1 bathroom on a 482sqm block
* Two living areas including a front lounge with cathedral ceilings
* Open plan kitchen/dining with patio access
* Split system air conditioning, ceiling fans, gas points
* Built-in robes in all bedrooms
* Modern bathroom with separate shower and bath
* Toilet is separate from the bathroom and accessible from the laundry
* Practical laundry with sliding door access to the backyard
* Brick-paved patio for outdoor living and garden shed
* Single carport with auto door (and potential for tandem parking under the patio)
* Fully fenced backyard with lawn space for kids and pets
Out the back, there's plenty to enjoy without it being high maintenance. The brick-paved patio is shaded and spacious — ideal for a barbie or just putting your feet up. There's drive-through access to the patio from the carport which is set behind a remote operated door. If you're happy to give up some the patio, you could easily convert the carport into a tandem, two-car carport and park a second car under cover if needed. Handy if you're a two-car household or want some extra space for a trailer. The backyard offers a good patch of lawn for pets or kids to stretch their legs, and there's even a garden shed to tuck away the mower and tools.
The location seals the deal — you're a short stroll to the local shops and hair salons on Martindale Ave, Thornlie Primary School, and a number of parks in the area. Thornlie Leisure World is within easy walking distance too, so getting in a swim, workout or fitness class couldn't be easier. You've also got Thornlie Square close by for groceries and casual eats, while the train station is just 850m away. South Metro TAFE is only a 3km drive if you're studying or planning ahead.
Keen to see if this one feels like home? Hed along to the next home open, we'd love to show you through.
For more information and inspection times contact:
Agent: John Hartree
Mobile: 0418 943 127
Agent: Shantell Smith
Mobile: 0420 907 185
PROPERTY INFORMATION
Council Rates: $422.50 per qtr
Water Rates: $254.00 per qtr
Block Size: 482 sqm
Living Area: 90 sqm approx.
Zoning: R17.5
Build Year: 1984
Dwelling Type: House
Floor Plan: Not Available
Estimated Rental Potential:
INFORMATION DISCLAIMER: This document has been prepared for advertising and marketing purposes only. It is believed to be reliable and accurate, but clients must make their own independent enquiries and must rely on their own personal judgement about the information included in this document. Century 21 Team Brockhurst provides this information without any express or implied warranty as to its accuracy or currency.
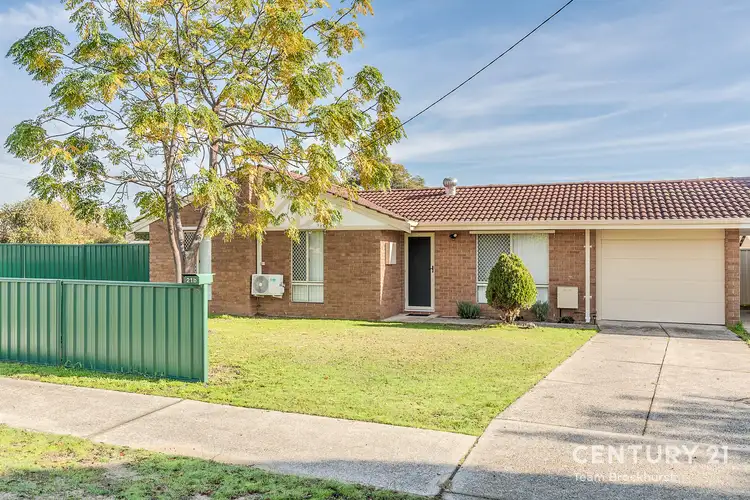
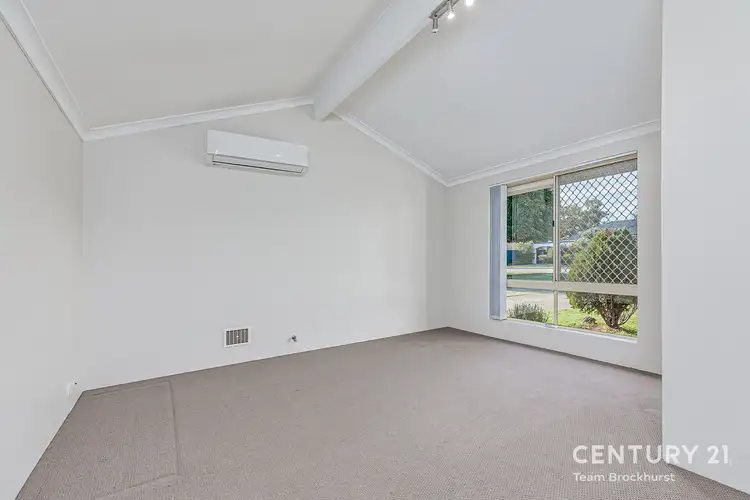
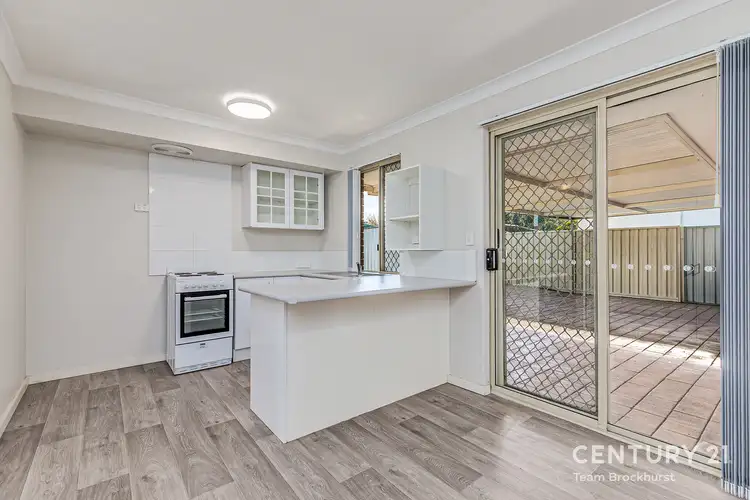
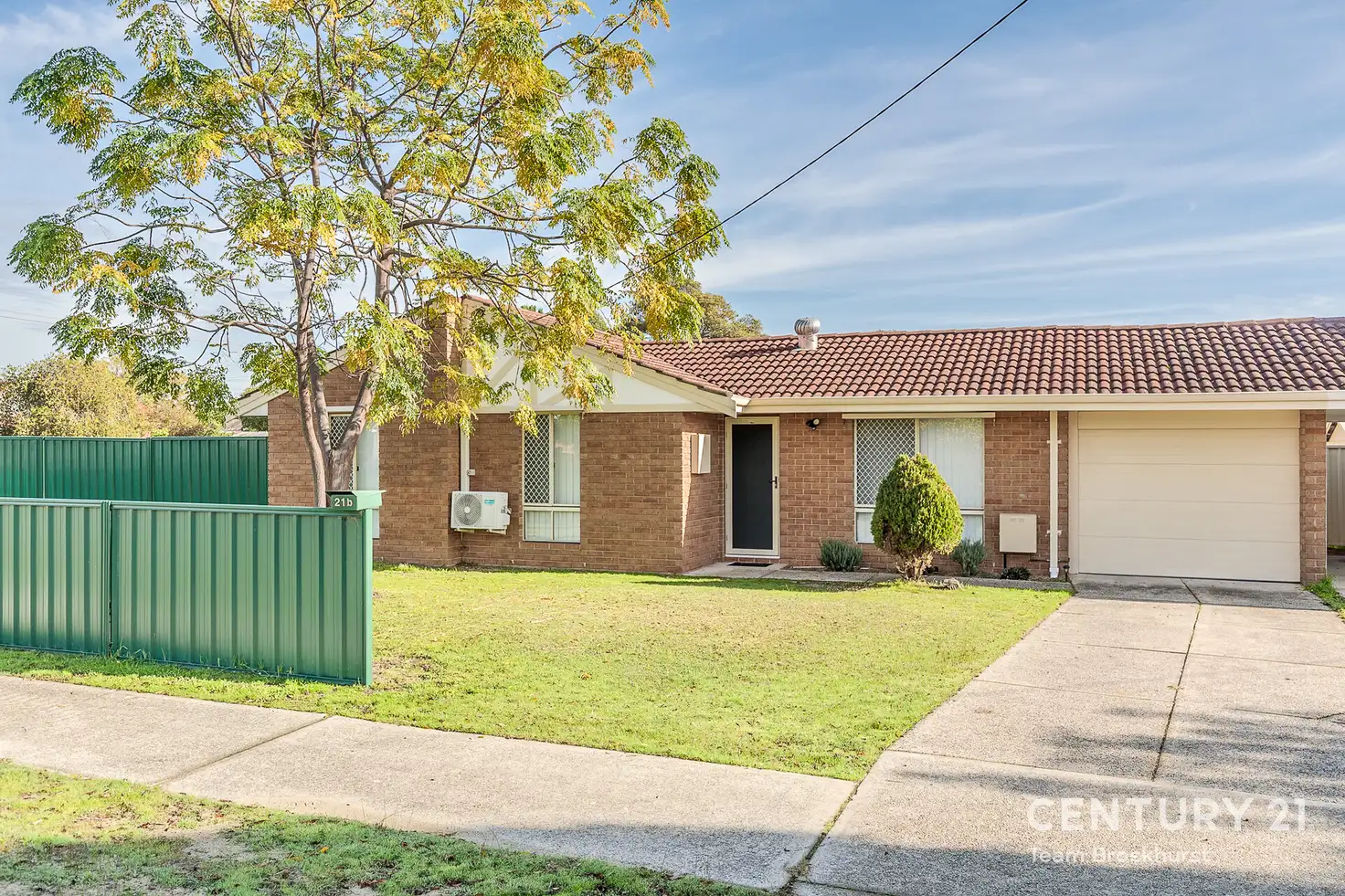


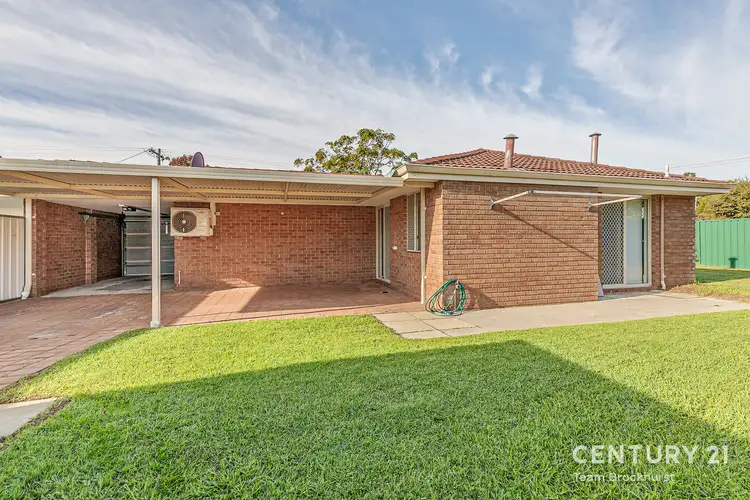
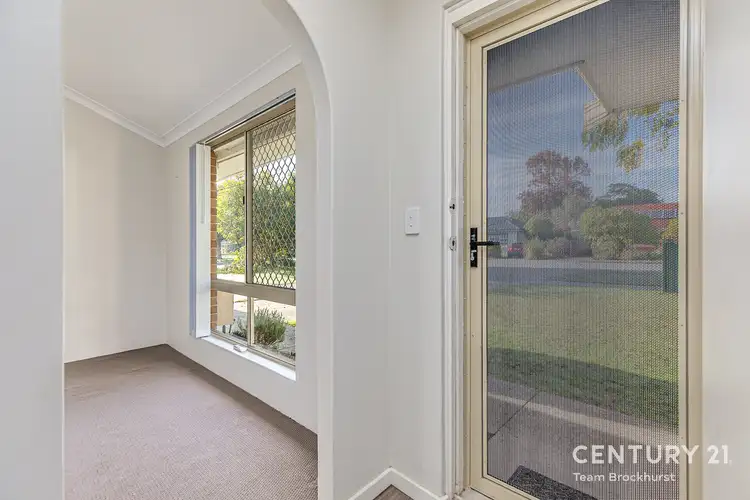
 View more
View more View more
View more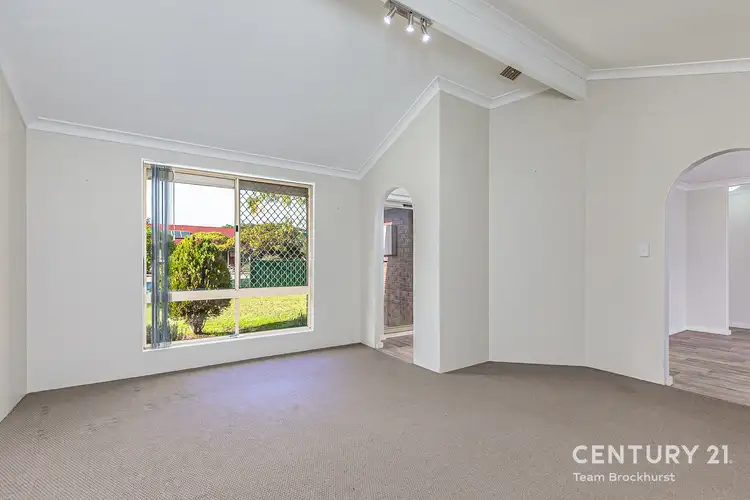 View more
View more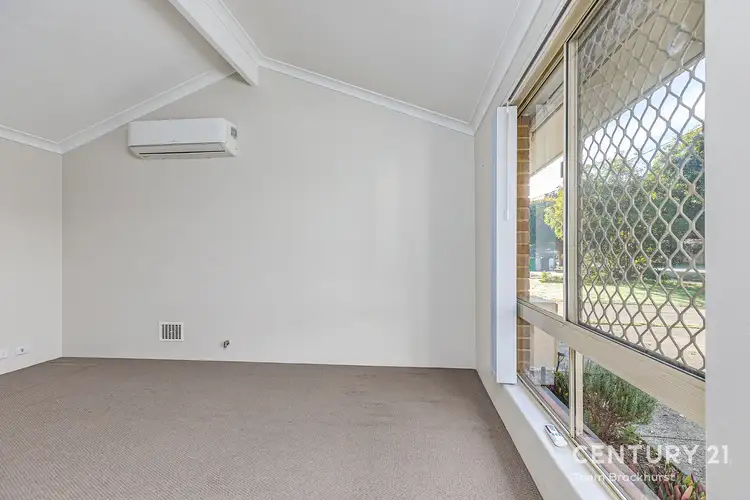 View more
View more
