Torrens Titled huge 3 Bedroom Family Residence. Come be surprised at what IHave to offer. Privately nestled well back from the road in a peaceful and private setting, this contemporary courtyard home offers an easy care lifestyle, with both formal and casual zones flowing effortlessly across a light filled, low maintenance layout.
Sit back and enjoy the ambience of a spacious formal lounge, or step on through to a large combined dining/family room where a stylish modern kitchen overlooks. Sleek tiled floors, fresh neutral tones and quality downlights add a refined decor that typifies todays modern architecture, high picture windows allow natural light to gently infuse with a welcoming and calming warmth.
Cook in contemporary comfort in a stylish modern kitchen that is seamlessly integrated within the family room. Sleek modern cabinetry, spacious corner pantry, stone look bench tops, modern appliances, double sink with filtered water and a wraparound breakfast bar feature in this outstanding design.
Step outdoors and entertain alfresco style under a high, opaque covered pergola, perfectly positioned in a private setting amongst mature border trees and gardens. There is plenty of space in the low maintenance courtyard for kids to play and a little more for those who enjoy the garden.
The home offers 3 spacious bedrooms, all with robe amenities and fresh quality carpets. The master bedroom offers a walk-in robe and ensuite bathroom. Bedrooms 2 and 3 both have built-in robes. A bright main bathroom offers deep relaxing bath, plus there is a separate toilet and walk-through laundry with exterior access.
Split system air-conditioning will ensure your year-round comfort while security screens to main windows add privacy and peace of mind. A double garage with auto panel lift door will accommodate the family cars and there is ample room for turnaround, boat and/or caravan parking.
A very tidy family home in a fabulous and desirable location. Your inspection is paramount.
Briefly:
* Refreshing courtyard home on easy care allotment
* Contemporary styling throughout with sleek tiled floors, neutral tones and quality downlights
* Both formal and casual living zones
* Formal lounge with quality carpets and ample natural light
* Open plan family/dining room with modern kitchen overlooking
* Family/dining with wall of windows allowing natural light to effortlessly enter
* Kitchen offers sleek modern cabinetry, spacious corner pantry, stone look bench tops, modern appliances, double sink with filtered water and a wraparound breakfast bar
* High, opaque covered pergola over paved patio
* Mature border gardens and trees
* 3 spacious bedrooms, all with robe amenities and quality carpets
* Bedroom 1 with walk-in robe and ensuite bathroom
* Bedrooms 2 & 3 with built-in robes
* Bright main bathroom with separate bath and shower
* Separate toilet
* Walk-through laundry with exterior access
* 2 x split system air-conditioning units for year-round comfort
* Double garage with auto panel lift door
* Generous turnaround area and ample off street parking
* Impressive family home, perfect investment option, desirable downscale
Perfectly located within easy reach of all amenities. Public transport is a short walk to Hampstead Road. The Broadview Oval is just around the corner, perfect for your daily exercise and recreation, offering vibrant open spaces, dog park, tennis courts, football, bowls, BMX track and playground.
Shopping at Northpark Shopping Centre, Regency Plaza and Sefton Plaza is easily accessed, as is the upgraded Walkerville Shopping Centre, Greenacres Shopping Centre and Northgate Plaza.
The local zoned schools are Nailsworth Primary & Roma Mitchell Secondary College. Quality private education can be found nearby at Our Lady of the Sacred Heart College, Wilderness School, St Martins, Cedar & Heritage Colleges.
Zoning information is obtained from www.education.sa.gov.au Purchasers are responsible for ensuring by independent verification its accuracy, currency or completeness.
Specifications:
CT Reference Volume 5831 Folio 120
Council / City of Port Adelaide Enfield
Zone / Established Neighbourhood (EN)
Year Built / 1998
Land Size / 483 m² approx
Council Rates / $1680.90 per annum
SA Water Rates / Supply $70.80 & Sewer $137.16 per quarter + usage
Emergency Services Levy / $180.45 per Annum
Professionals Manning Vella Real Estate is proud to service the Adelaide Real Estate market and if you are thinking of selling or leasing you should give the team a phone call to arrange a free no obligation market opinion.
RLA 281289
Disclaimer.
If a land size is quoted it is an approximation only. You must make your own enquiries as to this figure's accuracy. Professionals Manning Vella Real estate does not guarantee the accuracy of these measurements. All development enquiries and site requirements should be directed to the local govt. authority.
Purchasers should conduct their own due diligence and any information provided here is a guide and should not be relied upon. Development is subject to all necessary consents.
You should assess the suitability of any purchase of the land or business in light of your own needs and circumstances by seeking independent financial and legal advice.
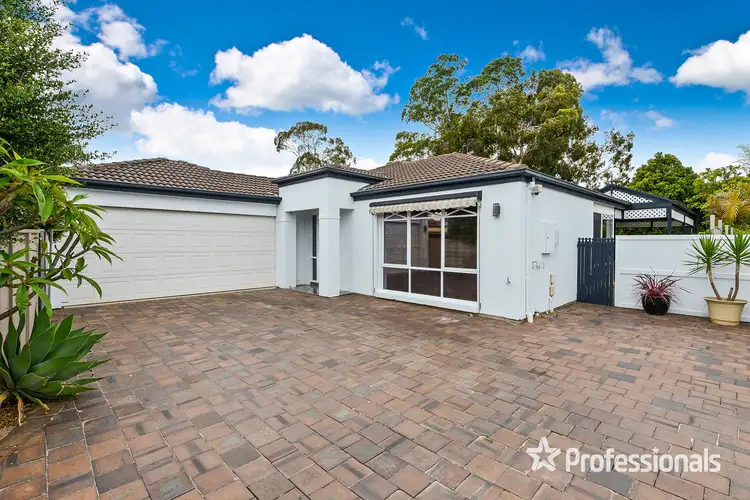
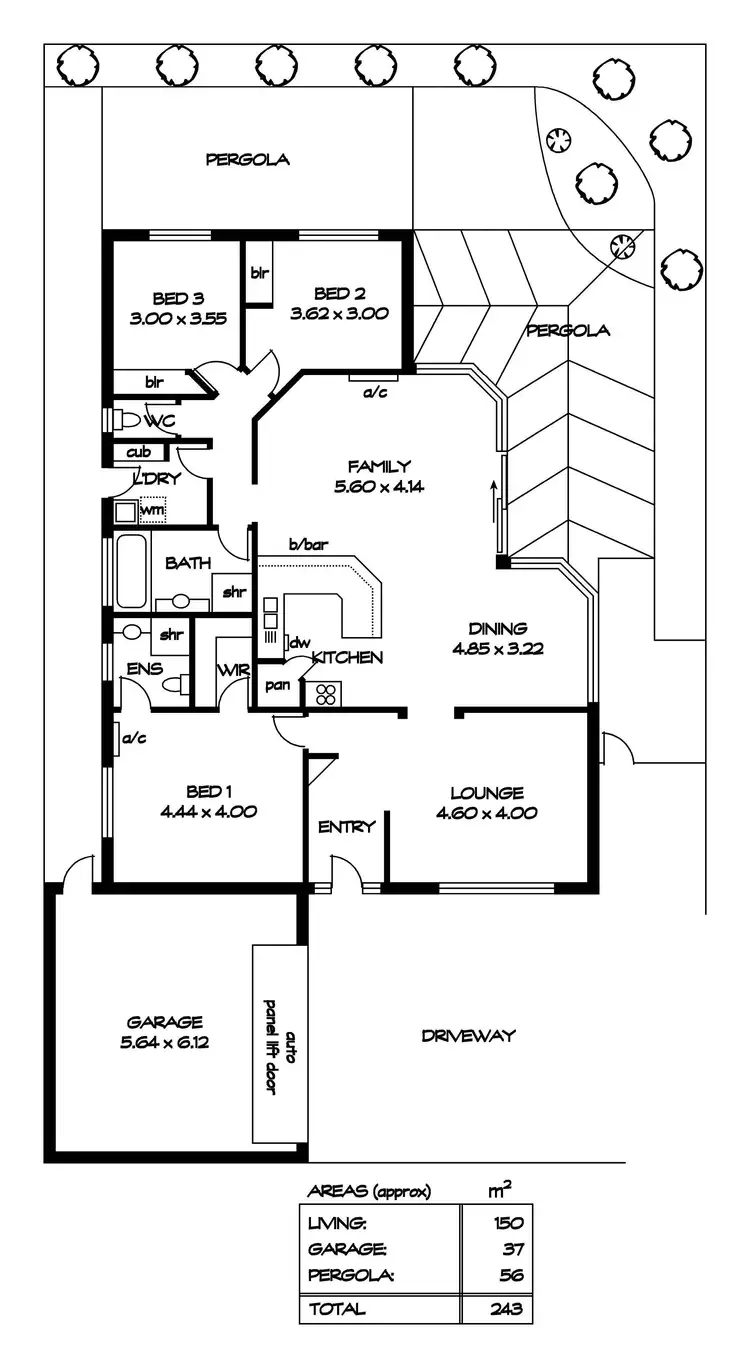
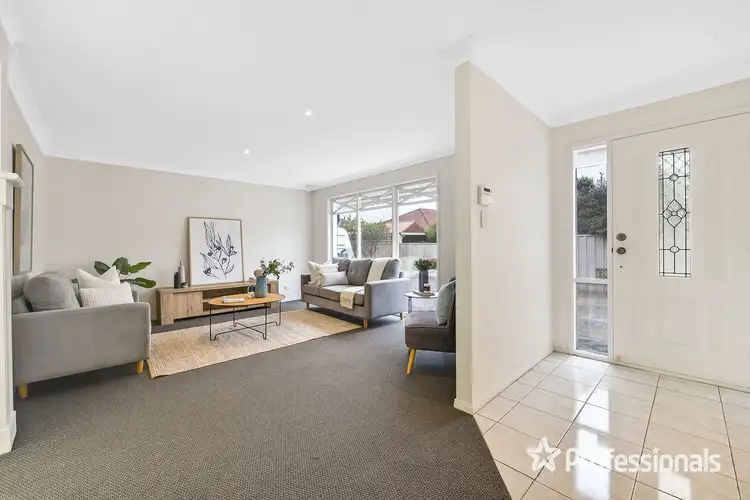
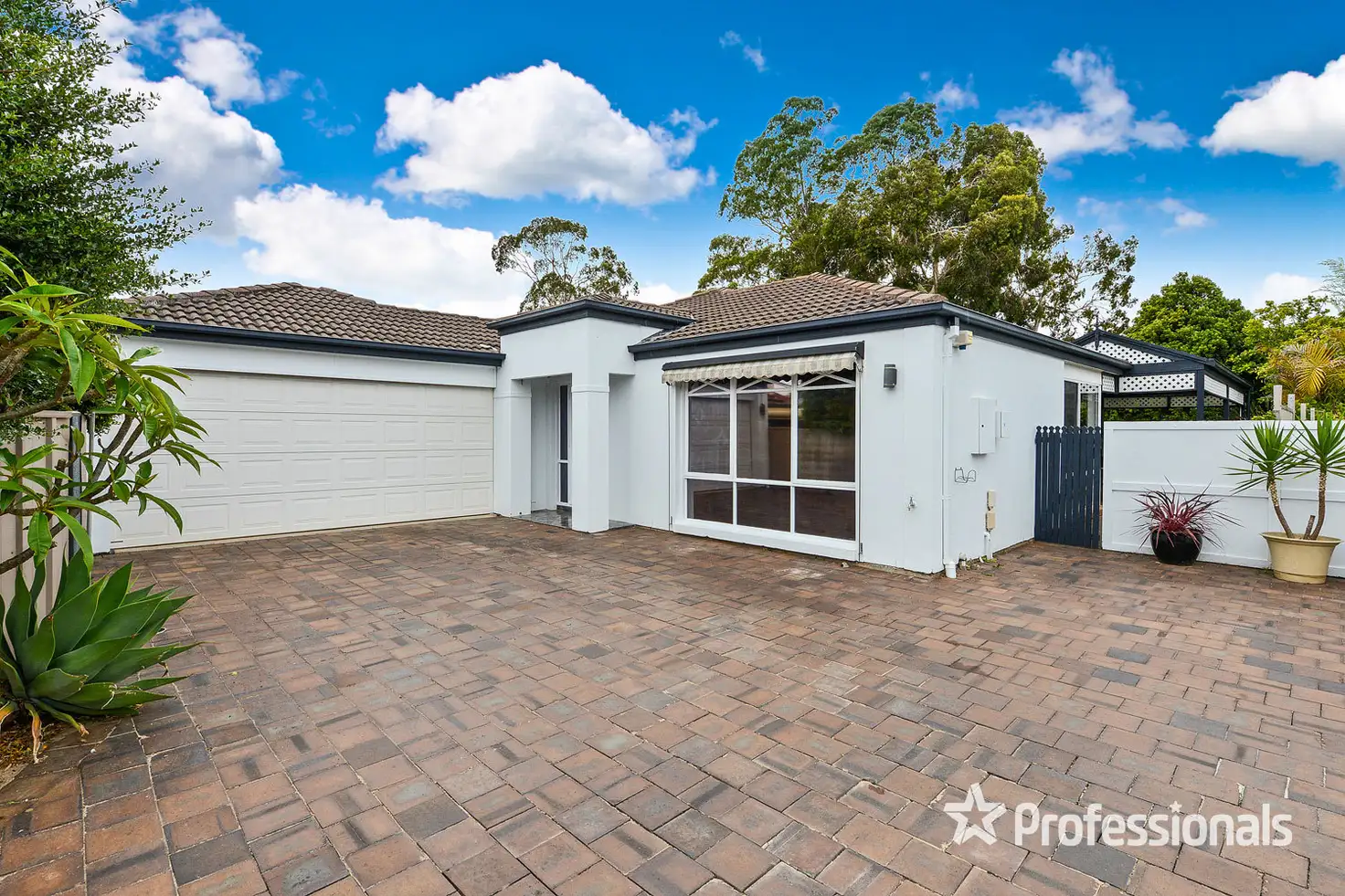


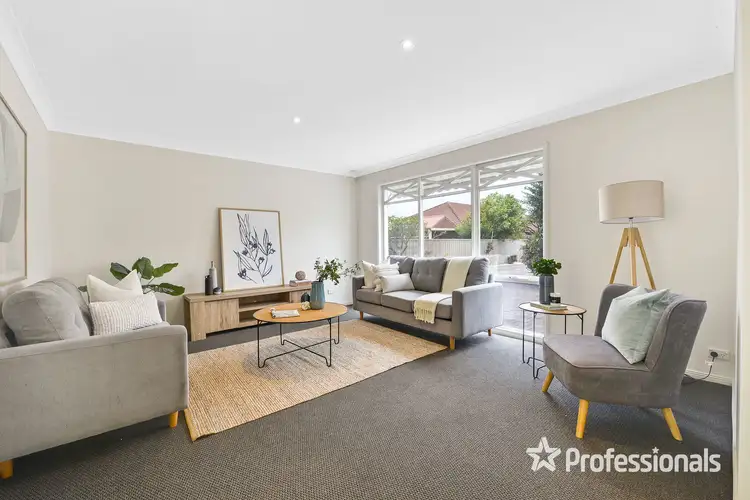
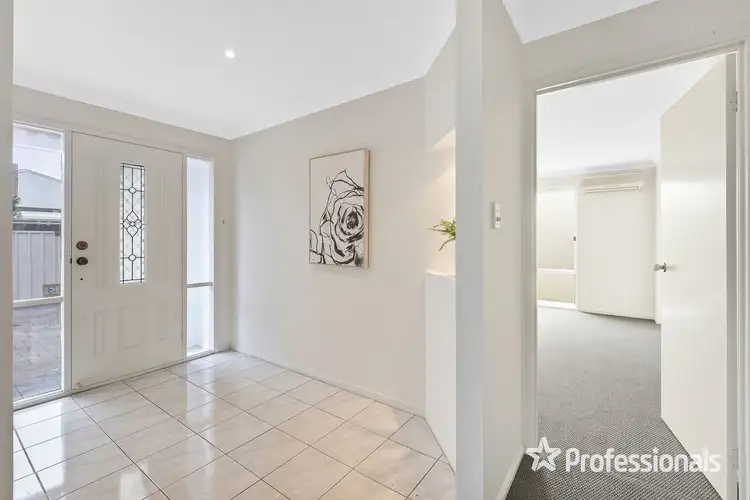
 View more
View more View more
View more View more
View more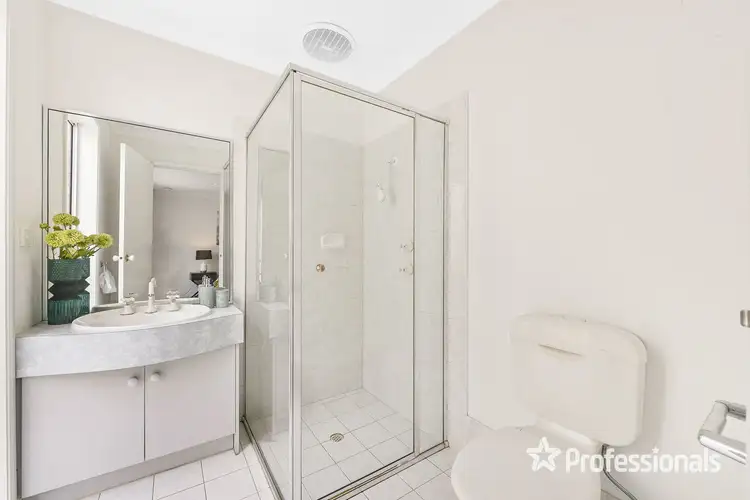 View more
View more
