#soldbyholly $1,100,000
This exacting, light drenched, two-bedroom apartment, wraps around a central atrium and opens dramatically to the north, with views over parkland and east to Mt Ainslie. With Parisian leanings – herringbone parquet flooring, high ceilings, use of stone and marble, formal garden views – the apartment feels timelessly sophisticated. With elevated aesthetic, specific charm and generosity of space, provan.home, is reminiscent of traditional European apartment homes.
St Germaine is part of the Campbell 5 (C5) housing precinct, that shoulders Anzac Parade and connects to Hasset Park and the lake. Designed by award winning Cox Architecture, the robust concrete, stone and timber building, echoes the form of the parliamentary triangle buildings. Named after the 6th Arrondissement of Paris, famous for its squares, parkland, shops and restaurants, St Germaine, delivers a distinct french impression - a cosmopolitan, village lifestyle, encircled by significant cultural offerings, and rooted within the energetic soul of the city.
Exposed raw concrete, charcoal stone floors and heavy iron work, make a dramatic first impression as you enter the buildings sleek façade. Located on the first floor, provan.home, opens onto an elegant living space, with sightlines through galley kitchen and second living, out to sky and landscape.
The main living, dining room, stretches the full width of the apartment. With glass doors spanning the entire northern wall, there is an impressive sense of scale, with far reaching views. And yet the room feels private, contained, while also open to the world. There is a romantic calling to experience - coffee on the balcony as tendrils of mist soften the formal lines of the park, wildly beautiful Autumn displays across tree canopies, champagne and long summer evenings with family/friends, watching the light shift and change…
The kitchen and the master bedroom overlook the deep atrium well, introducing ambient light, wonderful ventilation and just a hint of magic. The palette of white, soft grey and black, featured strongly in the kitchen, extended through-out, and further dramatized in the luxury bathrooms, creates a polished simplicity and cohesion. Marble skirting boards and thick marble counters, lend a utilitarian air, and timber flooring enrich the home with warmth. Custom glass cabinetry and shelving add delicacy, providing space for loved objects, curated artefacts.
Within the building there is a communal, club style lounge, and just a few steps from your door, a collection of boutique cafes and shops. Local favourites include Paranormal Wines, Intra Specialty Coffee and the gorgeous Sissa Sorella clothing and Mrs Fray bridal.
Close to Anzac Parade, Hasset Park, War Memorial, Lake Burley Griffin and the CBD, provan.home, easily delivers a vibrant urban lifestyle experience. The home is also within walking distance to ANU, CIT, private and public schools, transport – including the new metro city station, connecting you to the whole of Canberra.
.features:
.expansive two bedroom apartment home in the C5's "Saint Germain" building
.120 sqm of living with large 18 sqm balcony
.front entrance with built-in storage
.light-filled open-plan living and dining room overlooked by kitchen
.floor to ceiling double glazed windows and sliding doors to balcony
.generous covered balcony space with beautiful outlook
.premium position, with a green view likely never to be interrupted
.high end kitchen with abundant storage engineered stone bench tops, Miele dishwasher, oven, stovetop and refrigerator
.bespoke fixtures and finishes throughout
.european laundry with Miele dryer and washing machine
.master bedroom with built-in robe, cupboard, plus private ensuite including shower, toilet and vanity
.second bedroom with built-in robe
.main bathroom with shower, marble tiling, toilet, vanity
.double glazed windows
.ducted reverse cycle air conditioning
.two adjacent basement car spaces and extra-large double sized storage cage
.easy access to public transport, the City, Braddon precinct, ANU, Russell Offices, local shops and schools
EER: 6.0
Living size: 120 m2 (approx)
Balcony: 18 m2 (approx)
Body corporate: $1,377 per quarter (approx.)
Rates: $732 per quarter (approx.)
UV: $9,750,000 (2021)
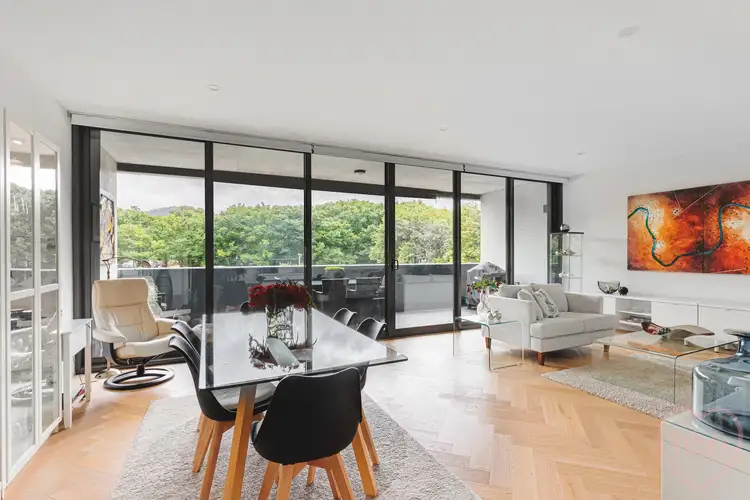
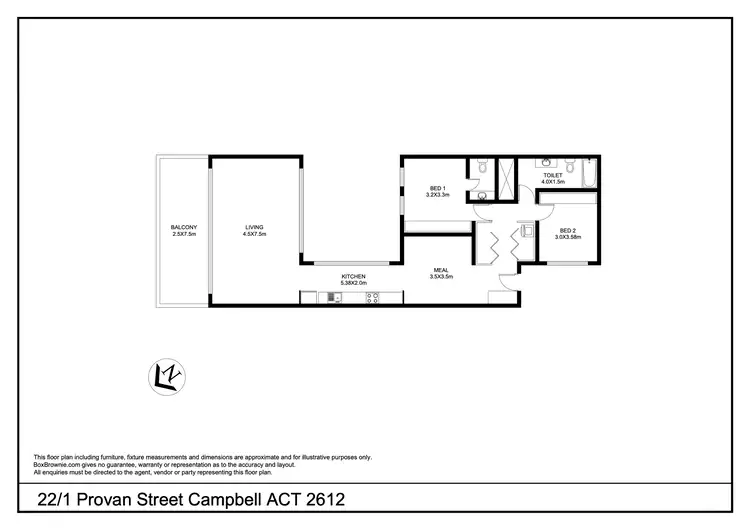
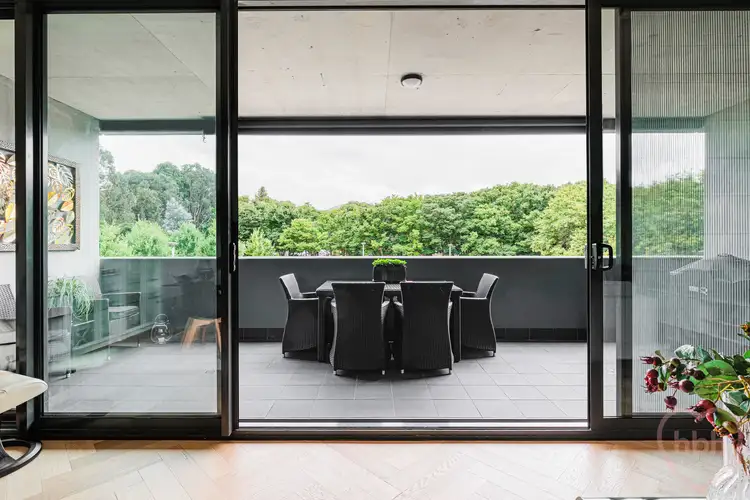



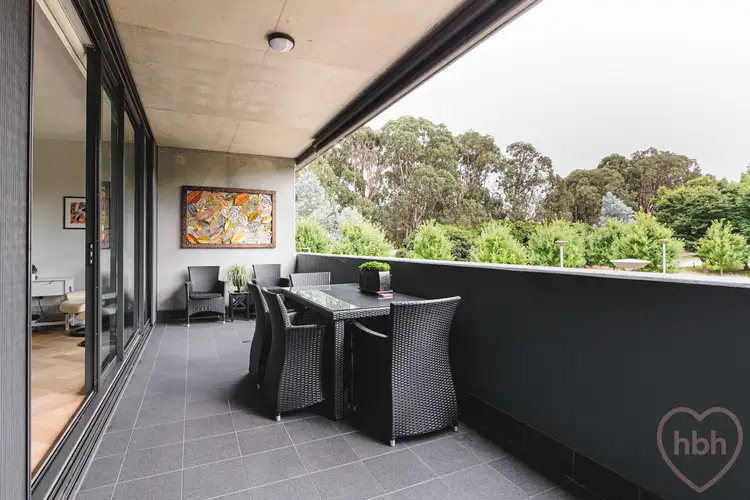
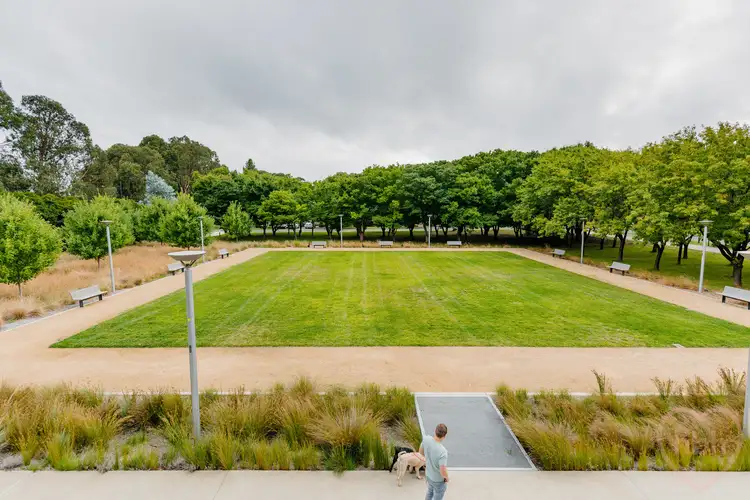
 View more
View more View more
View more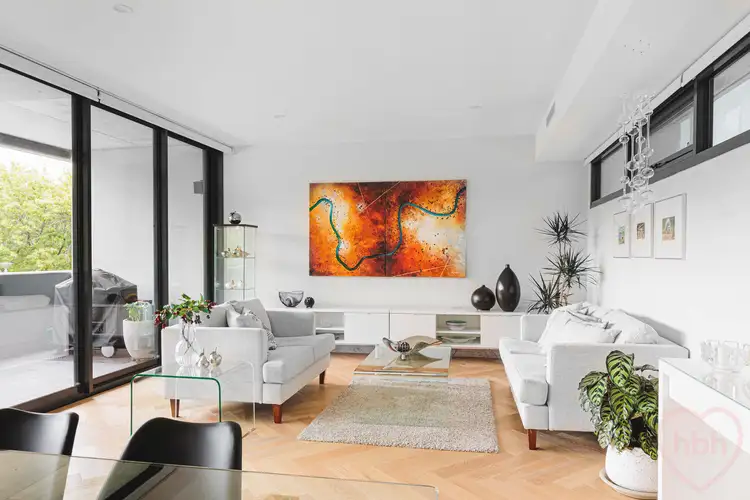 View more
View more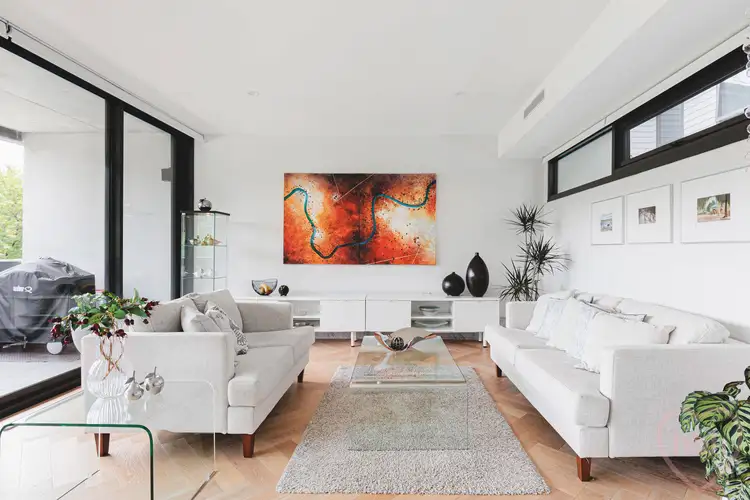 View more
View more
