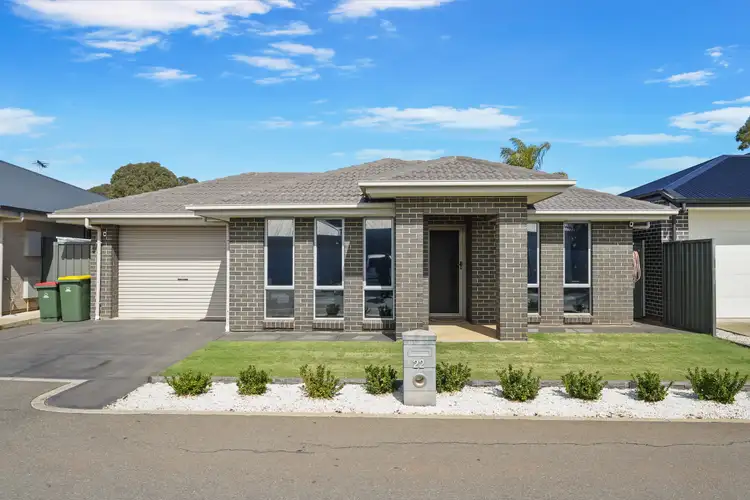This beautifully designed family home at 22/12a Angle Vale Road, Evanston Gardens offers three spacious bedrooms and two modern bathrooms. The open-plan living area flows seamlessly, creating a light-filled space perfect for relaxing and entertaining. The kitchen is ideally positioned for family meals, while the bedrooms provide comfort and privacy for everyone. With thoughtful layouts and quality finishes throughout, this home combines style and functionality effortlessly.
Step outside to enjoy the low-maintenance front and rear gardens, perfect for busy families. The outdoor entertaining area is ideal for gatherings, while the single carport with additional storage to the side adds both practicality and convenience. Every detail has been considered to make this home as easy to live in as it is stylish.
Located in a welcoming and family-friendly suburb, this property is close to local parks, schools, and shops, offering both convenience and lifestyle. It provides the perfect balance of modern living, comfort, and community in a location that makes every day feel like home. This property will be going to Auction unless SOLD prior, to register your interest please phone Lee Thomas-Cuy on 0415 947 572 or Darren Pratt on 0428 881 406.
Features You'll Love:
- This stylishly presented home is the perfect first step into homeownership, thoughtfully designed for modern family living.
- The well-maintained front yard is low-maintenance, creating a welcoming street presence with minimal effort.
- The master bedroom at the front of the home offers a generous walk-in robe, ensuite, and ceiling fan, providing a private retreat for parents.
- Bedrooms two and three are located across the hallway, each complete with built-in robes and ceiling fans, ensuring comfort and privacy for family members.
- The open-plan living, dining, and kitchen area is spacious and light-filled, making it perfect for both everyday family life and entertaining guests.
- The modern kitchen features ample bench and cupboard space, complemented by stainless steel appliances that make meal preparation a delight.
- Porcelain tiles flow throughout the home, adding a sleek, contemporary feel while remaining easy to maintain.
- Ducted reverse cycle heating and cooling ensures year-round comfort in every corner of the home.
- The outdoor entertaining area is ideal for hosting family and friends, or simply enjoying a quiet weekend morning.
- The low-maintenance backyard offers a functional and relaxing space, leaving more time to enjoy life rather than upkeep.
Location Highlights
- Close to local schools and parks, ideal for families.
- Convenient access to shopping centres, cafes, and dining options.
- Well-connected to public transport and major roads for easy commuting.
- Nearby recreational facilities for sport and leisure activities.
- Family-friendly neighbourhood with a welcoming community vibe.
Specifications:
- Built - 2015
- Builder - Stirling Homes
- House - 165m2 (approx.)
- Land - 313m2(approx.)
- Frontage - 13.5m
- Zoned - Master Planned Neighbourhood - MPN
- Council - City of Gawler
- Rates - $1725 per year (approx.)
- Community Title - $558 per year
- Hotwater - Gas
- Mains Water - Yes
- Rainwater - N/A
- Mains Electricity - Yes
- Solar - N/A
- Gas - Mains
- Sewerage -Mains
- NBN Available - nbn Fibre to the Premises (FTTP)
- Heating - Ducted Reverse Cycle
- Cooling - Ducted Reverse Cycle
The safety of our clients, staff and the community is extremely important to us, so we have implemented strict hygiene policies at all our properties. We welcome your enquiry and look forward to hearing from you.
RLA 345285
*Disclaimer: Neither the Agent nor the Vendor accept any liability for any error or omission in this advertisement. All information provided has been obtained from sources we believe to be accurate, however, we cannot guarantee the information is accurate and we accept no liability for any errors or omissions. Any prospective purchaser should not rely solely on 3rd party information providers to confirm the details of this property or land and are advised to enquire directly with the agent in order to review the certificate of title and local government details provided with the completed Form 1 vendor statement.








 View more
View more View more
View more View more
View more View more
View more
