#soldbyrick + tina $650,000
Serene, spacious and superbly located, this gracious two-bedroom apartment offers house-like proportions and seamless indoor-outdoor living. Set on the ground floor, it's an easy-care home immersed in natural beauty, just moments from shops, cafes, schools and everyday amenities.
Stromlo Terrace is known for its generous layouts and quality finishes, and No.22 is no exception. Golden floors meet freshly painted white walls, with expansive windows that flood the space with light and connect you to the outdoors. The floorplan is well-balanced, with excellent storage and a strong sense of flow.
The open-plan living hub is bright and welcoming, anchored by a contemporary kitchen with stone benchtops, electric appliances and a long peninsula perfect for casual meals or conversation. The adjoining dining and lounge areas open to a courtyard garden – ideal for entertaining or unwinding on warm evenings.
The master bedroom opens directly to the terrace, inviting morning breezes and quiet moments with coffee in hand. It also features a walk-in robe and stylish ensuite with a bath. The second bedroom also opens to the terrace and sits adjacent to a spacious family bathroom. Both bathrooms are finished in crisp white with stone-hued floor tiles that echo the natural surrounds.
Wright is one of Canberra's newest and fastest-evolving suburbs, nestled at the base of Mount Stromlo. Despite its modern feel, it's deeply connected to nature – with sweeping skies, bush trails and the nearby Molonglo River Corridor offering a peaceful escape. Fittingly, the suburb honours poet Judith Wright, whose work celebrated the Australian landscape.
Don't miss your chance to experience one of the largest two-bedroom floorplans available, in a prime location within walking distance to supermarkets, schools, transport links, barista coffee, and much more.
For further details contact Rick and Tina on 0408 588 770.
features.
.stunning two-bedroom apartment in scenic Wright
.generous, expansive floorplan (121m2 living)
.distinction of two very large courtyards (32m2 and 36m2)
.wonderful flow to outdoors - enjoy abundant sunlight & birdlife with your morning coffee in the front courtyard
.easy ground floor living with direct access to street level
.master bedroom features walk-in robe, ensuite and direct access to courtyard
.ensuite features relaxing bathtub
.2nd bedroom features mirrored built-in robe and direct access to courtyard
.freshly painted
.immaculate presentation
.reverse cycle ducted heating and cooling
.new electric cooktop
.bosch pyrolytic oven
.intercom access
.internal laundry
.blackout roller blinds to bedrooms
.security doors
.lift access from basement carpark
.tandem car accommodation
.storage cage in carpark
.part of the coveted Stromlo Terrace complex
.the complex also features lovely, well-maintained gardens
finer details: (all approximate)
living area: 121m2
rear courtyard: 36m2
front courtyard: 32m2
tandem basement carpark: 27m2
carpark storage: 2m2
Complex: Stromlo Terrace
113 units in the complex
body corporate levies: $1023.75 per quarter
sinking fund: $595.15 per quarter
rates: $494 per quarter
land tax: $588 per quarter (note: land tax only applicable if not your primary residence)
water charges: $215 per quarter
Strata Manager: Grady Strata
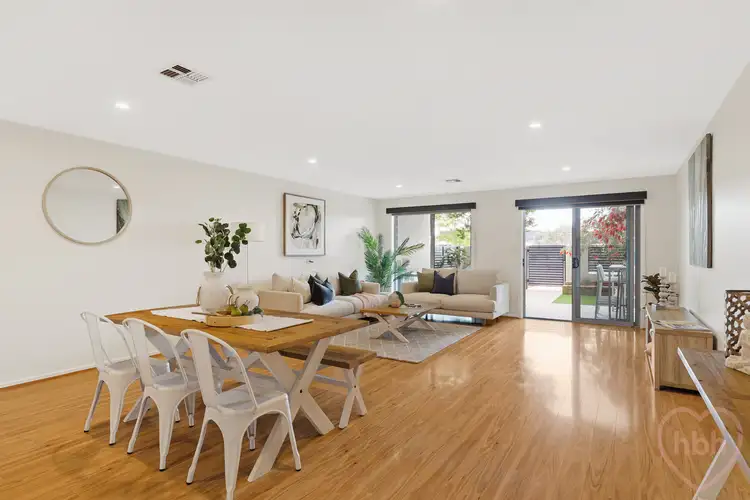
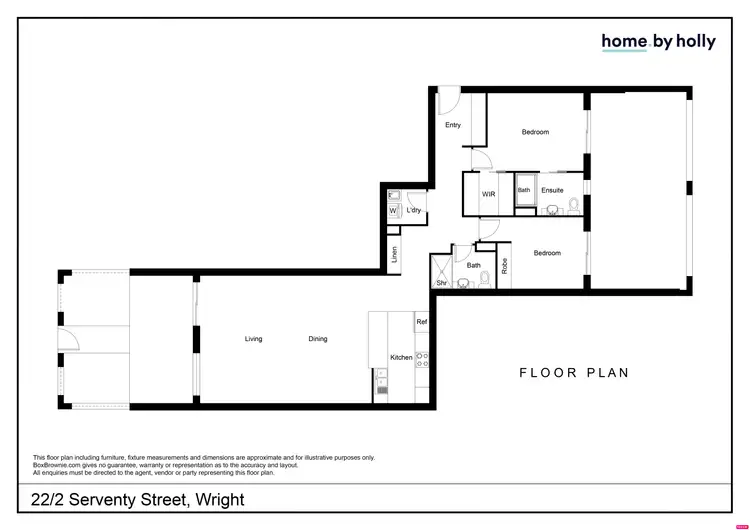
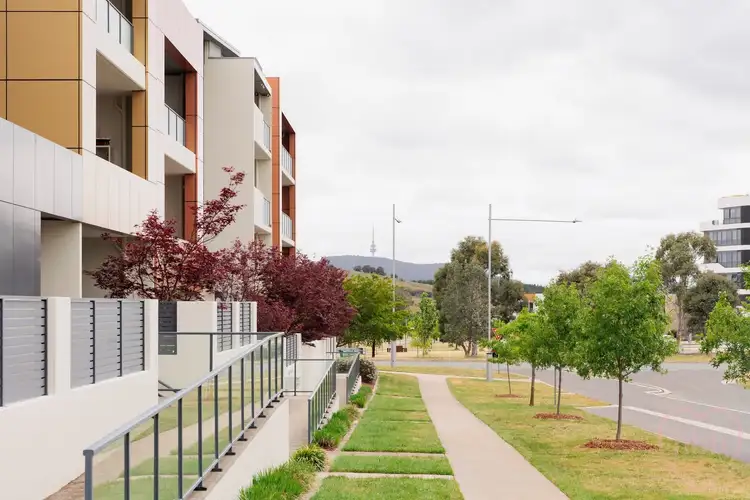
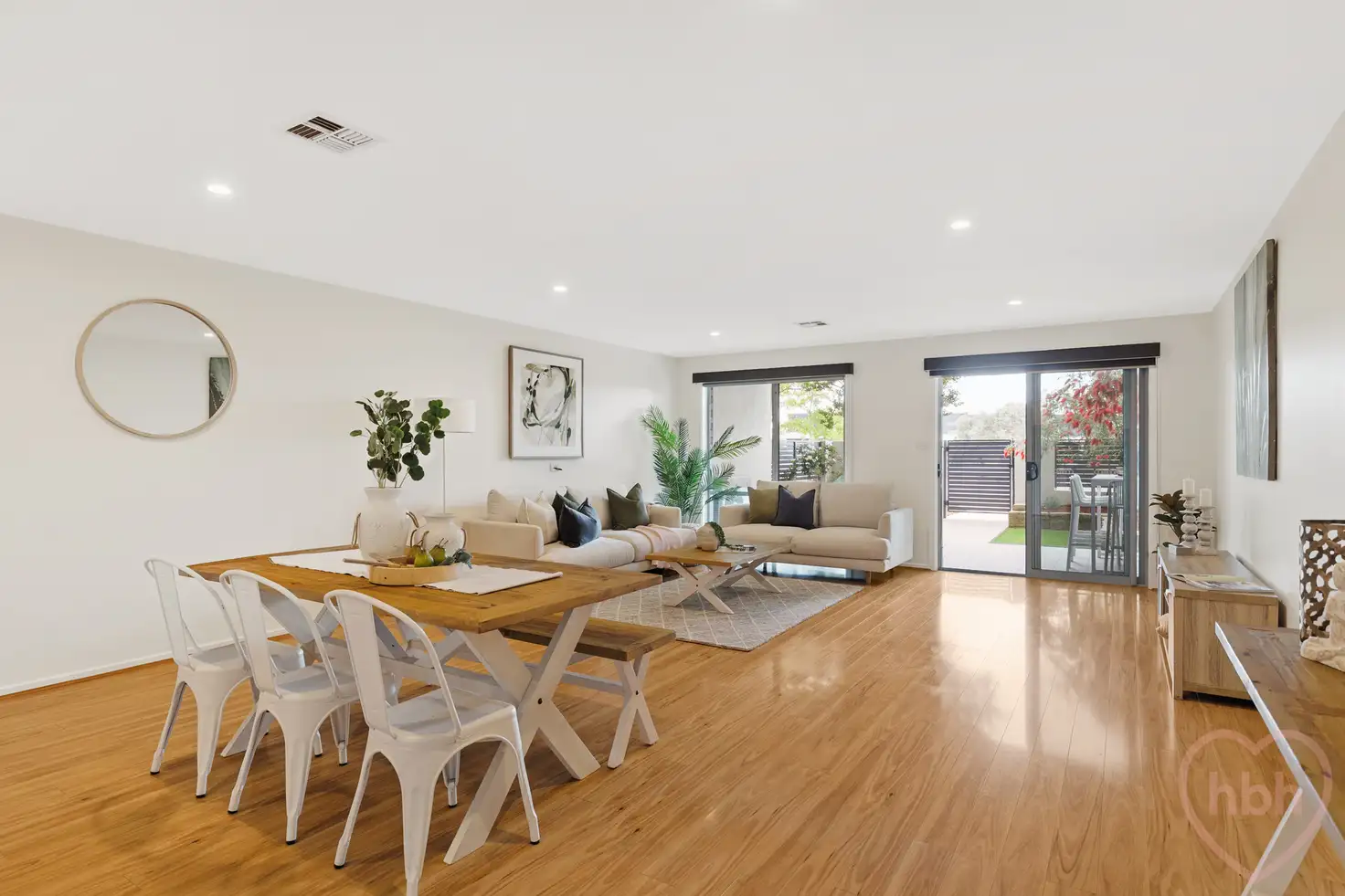


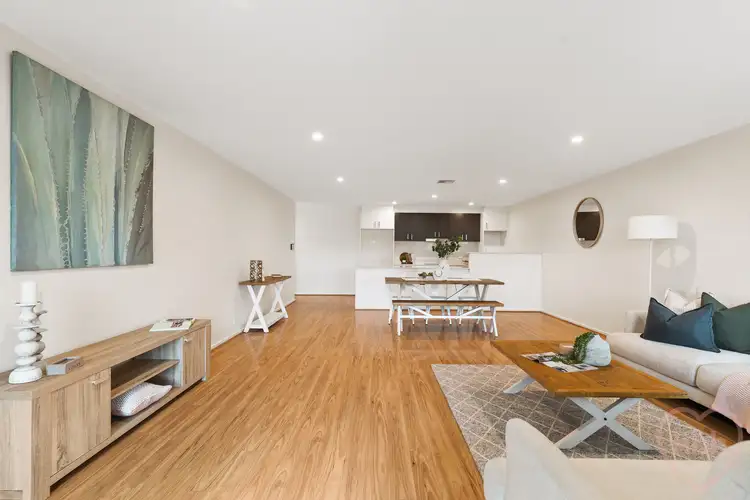
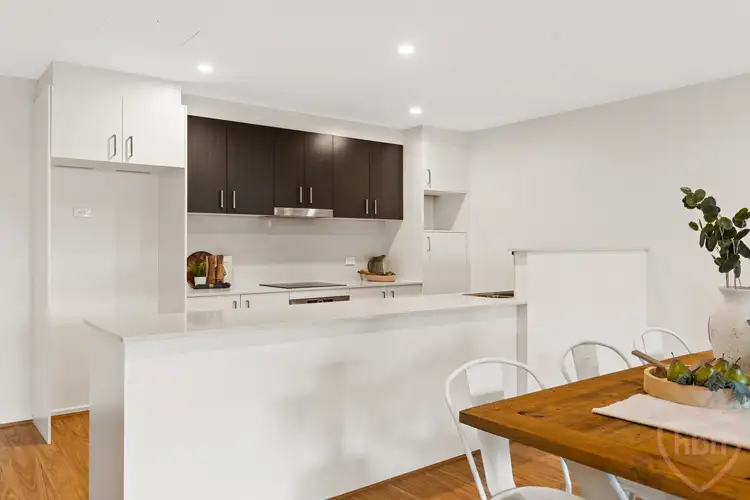
 View more
View more View more
View more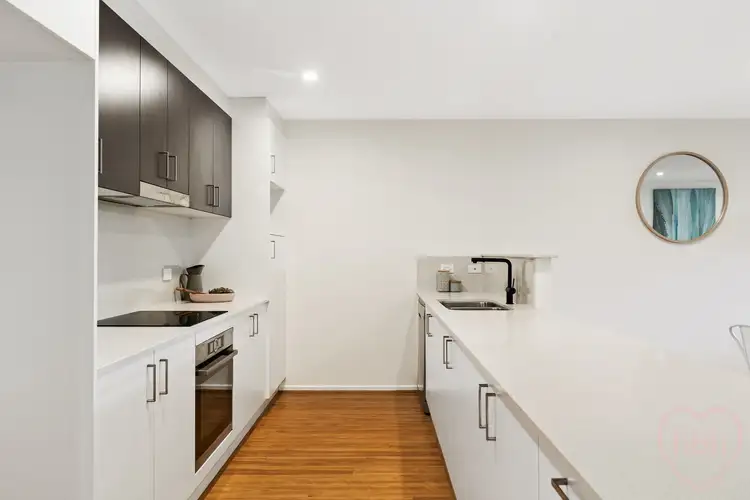 View more
View more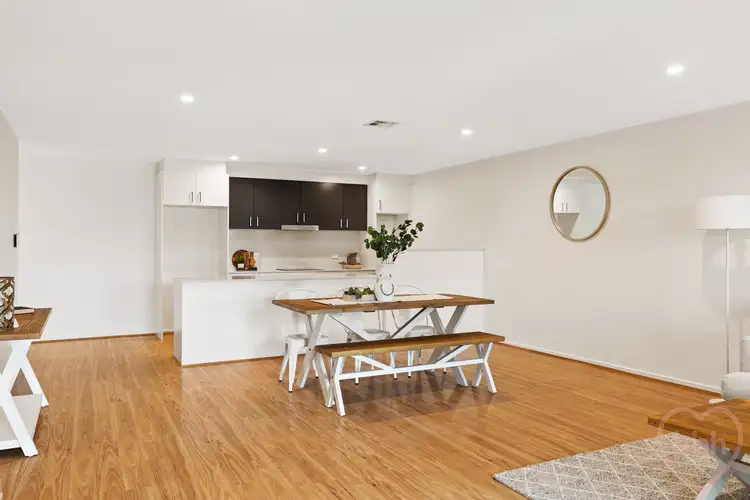 View more
View more
