Price Undisclosed
3 Bed • 2 Bath • 1 Car • 212m²
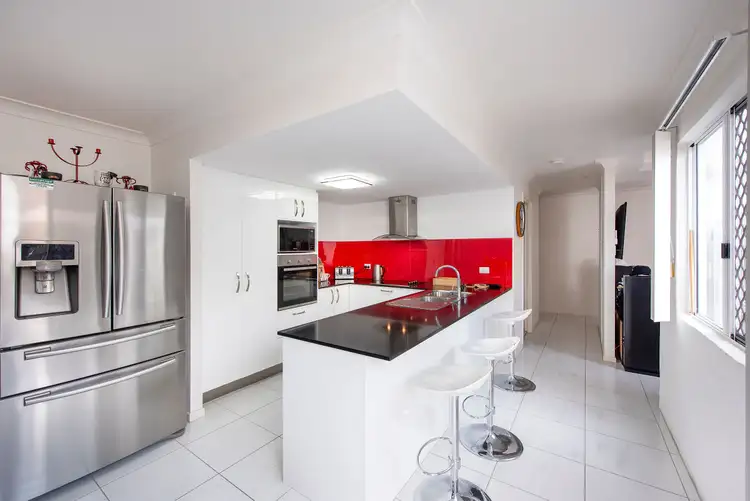
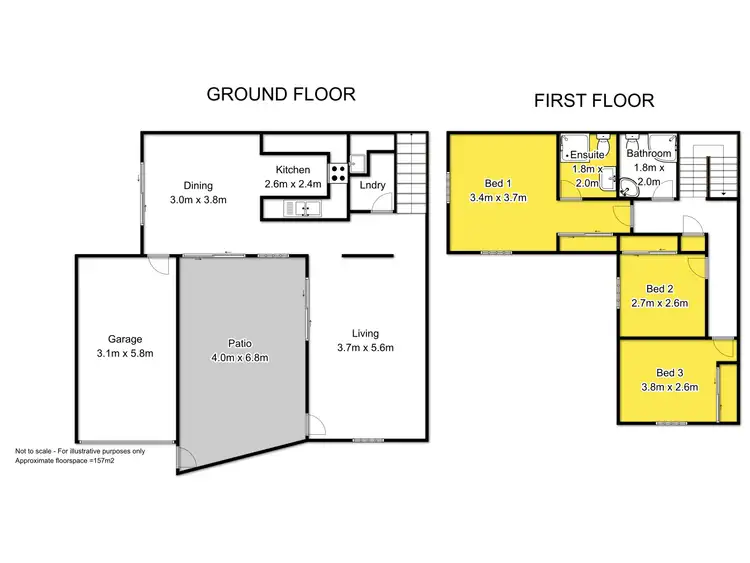
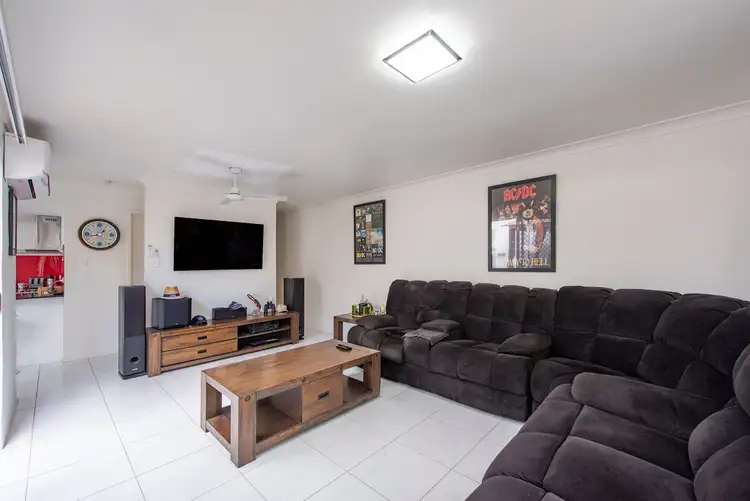
+16
Sold
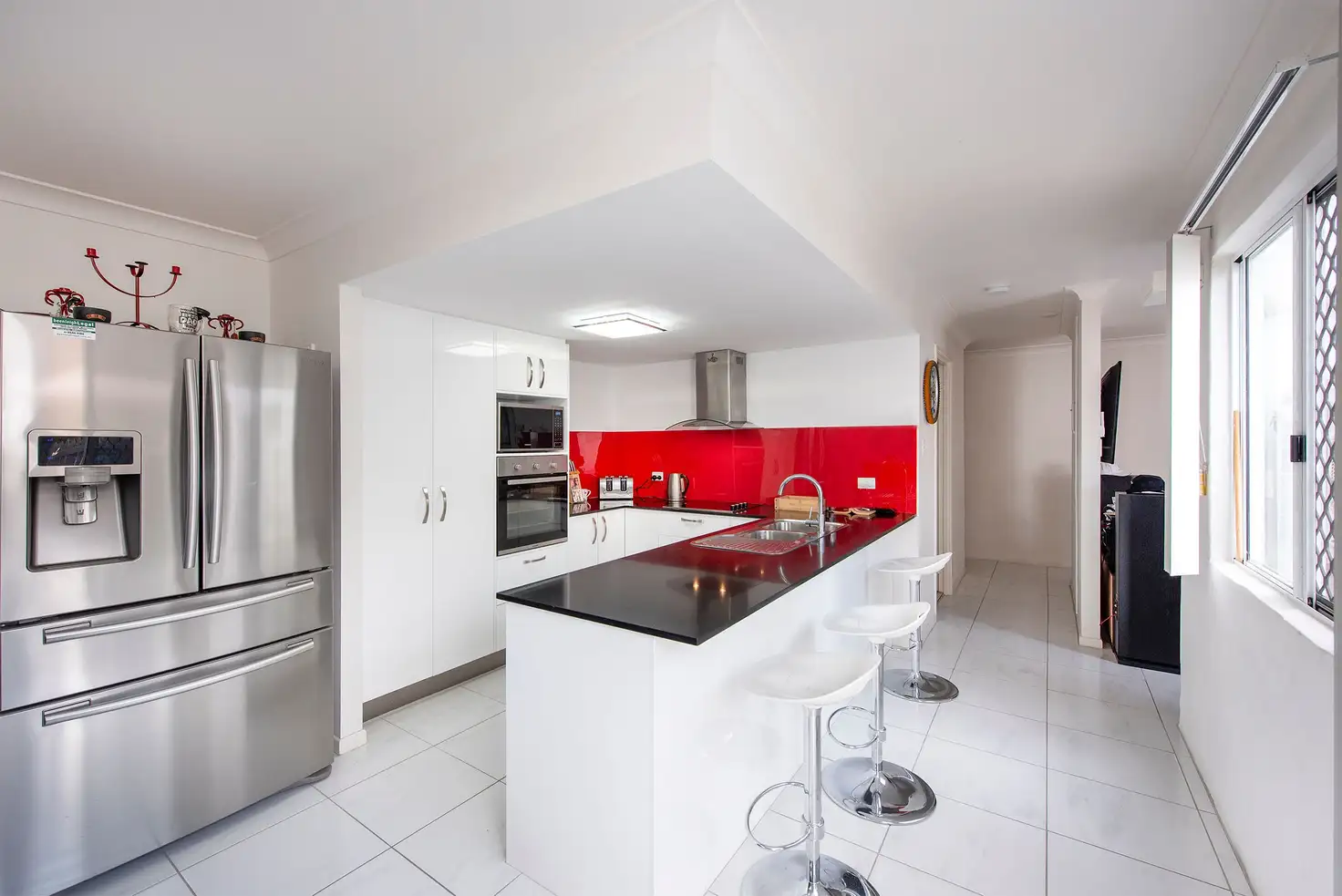


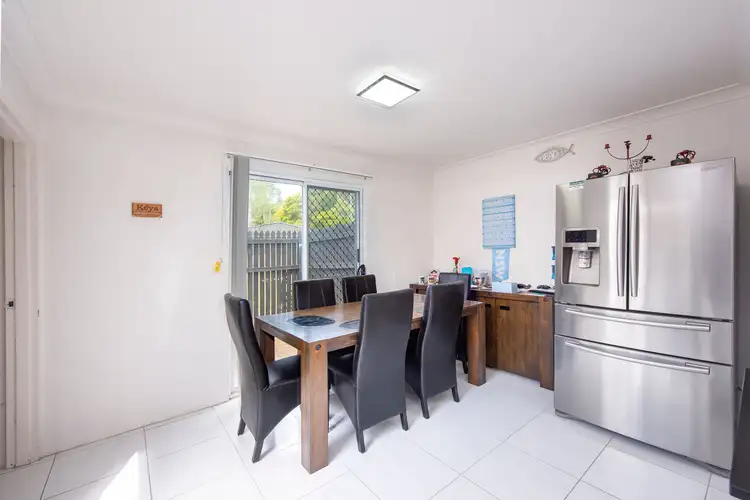
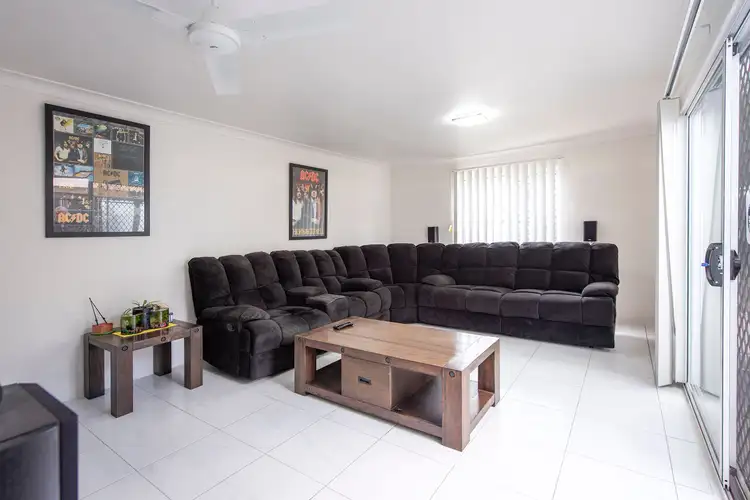
+14
Sold
22/61 Harburg Drive, Beenleigh QLD 4207
Copy address
Price Undisclosed
- 3Bed
- 2Bath
- 1 Car
- 212m²
Townhouse Sold on Fri 27 Nov, 2020
What's around Harburg Drive
Townhouse description
“Stunningly Renovated Townhouse”
Property features
Land details
Area: 212m²
Property video
Can't inspect the property in person? See what's inside in the video tour.
Interactive media & resources
What's around Harburg Drive
 View more
View more View more
View more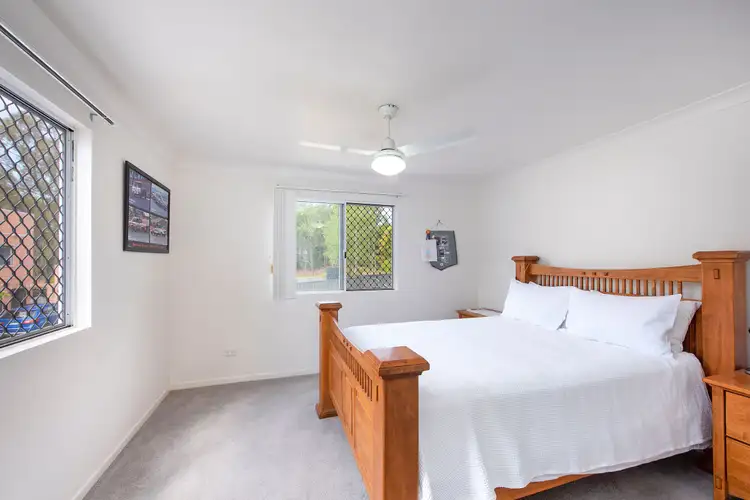 View more
View more View more
View moreContact the real estate agent
Nearby schools in and around Beenleigh, QLD
Top reviews by locals of Beenleigh, QLD 4207
Discover what it's like to live in Beenleigh before you inspect or move.
Discussions in Beenleigh, QLD
Wondering what the latest hot topics are in Beenleigh, Queensland?
Similar Townhouses for sale in Beenleigh, QLD 4207
Properties for sale in nearby suburbs
Report Listing

