SOLD by Alex Wang - Canberra No.1 Agent Award winner. Think of selling? Please call Alex 0402169387 for a market update!
Modern Comfort and Stylish Living in the Heart of Bruce
Located within walking distance to the University of Canberra, Radford College, Westfield Belconnen, AIS, Calvary Hospital, and public transport, this property offers exceptional convenience while maintaining a sense of privacy and community. Positioned in the highly regarded "WISH" Village, this contemporary townhouse presents a thoughtfully designed layout blending style, functionality, and low-maintenance living.
On the ground floor, the light-filled living area flows effortlessly to a private paved courtyard, creating the ideal setting for alfresco entertaining or peaceful outdoor relaxation. The spacious dining area connects seamlessly to a sleek modern kitchen, complete with stone benchtops, quality appliances, ample cabinetry, and a breakfast bar perfect for casual meals. A downstairs powder room adds convenience for both residents and guests.
Upstairs, the well-planned floorplan offers three generous bedrooms, each featuring built-in or walk-in wardrobes. The master suite is a private retreat with its own ensuite, while the remaining bedrooms are serviced by a stylish main bathroom. With contemporary finishes, clever storage solutions, and a layout designed for both comfortable living and effortless entertaining, this home strikes the perfect balance between practicality and modern elegance.
Whether you're downsizing, purchasing your first home, or adding to your investment portfolio, this property represents a rare opportunity in one of Bruce's most convenient and sought-after locations. Contact us today for more information or to arrange your private inspection.
Features:
• Contemporary townhouse with stylish, low-maintenance design
• North-facing light-filled living area with abundant natural lights
• Private landscaped front yard and easy-to-maintain paved backyard
• Kitchen features stone benchtops, quality appliances, ample cabinetry, and a breakfast bar
• Convenient downstairs powder room for residents and guests
• Master suite with private ensuite and walk-in wardrobes
• Two generous bedrooms with built-in wardrobes
• Ducted R/C Air conditioning
• Underslab heating in Bathroom
• Double glazing windows and sliding doors throughout
• Full-height tiles in bathrooms
• High-quality floorboards downstairs and flush carpet upstairs
• Automatic double garage with internal access
• Short distance to UC, Radford College, AIS, CIT Bruce, Calvary Hospital, and Belconnen Town Centre
Particulars (all approx.)
Living: 119 m2 + Garage: 56 m2 + FrontYard: 12 m2 + Backyard: 29 m2
Total: 216 m2
Year Built: 2021
Strata: $1,417/quarter (including sinking funds)
Rental Estimate: $650- 690/week
EER: 6.0
DISCLAIMER
We have obtained all information provided here from sources we believe to be reliable; however, we cannot guarantee its accuracy. Prospective purchasers are advised to carry out their own investigations and satisfy themselves of all aspects of such information including without limitation, any income, rentals, dimensions, areas, zoning and permits. Any figures and information contained in this advertisement are approximate and a guide only and should not be relied upon for financial purposes or taken as advice of any nature. Individuals, Self-Managed Super Funds, companies, anyone or entity, should make their own inquires and seek their own advice and rely only upon those inquiries and advice.
Archer does not guarantee the accuracy of the information above and are not financial advisers or accountants and do not provide any of the above information as advice of any nature.
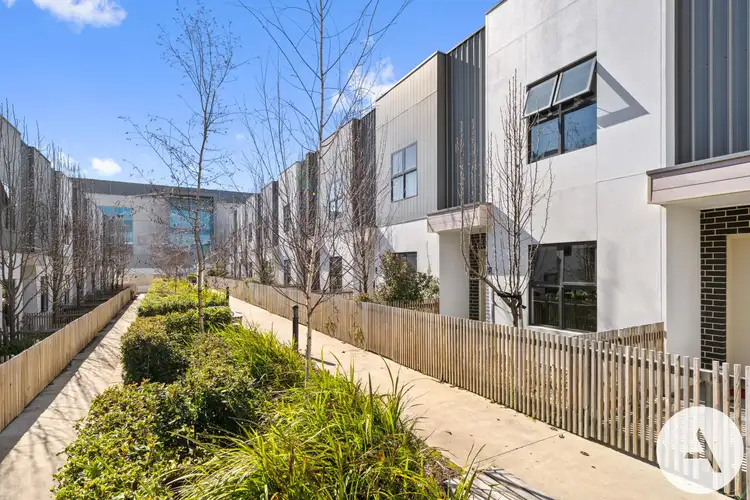
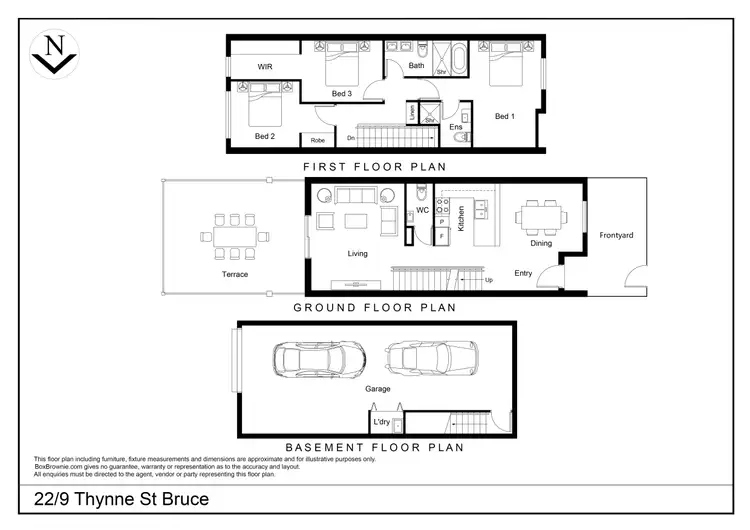
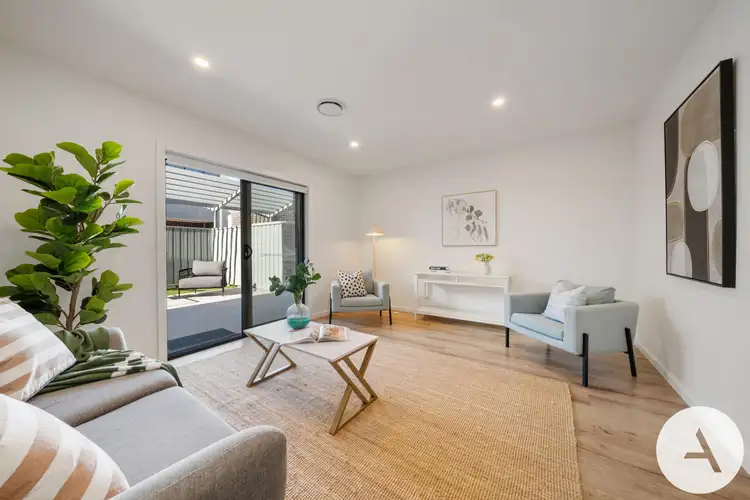
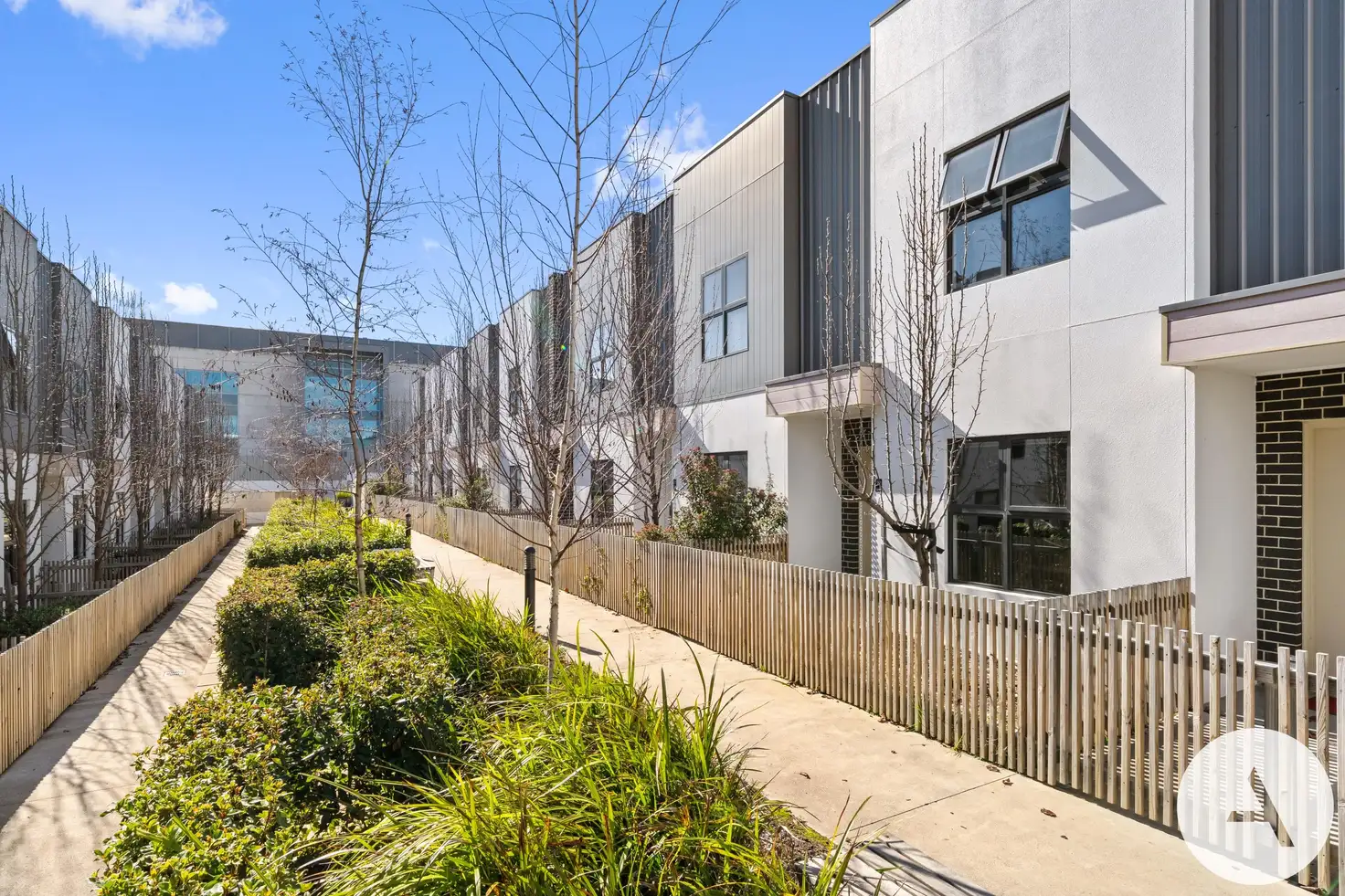


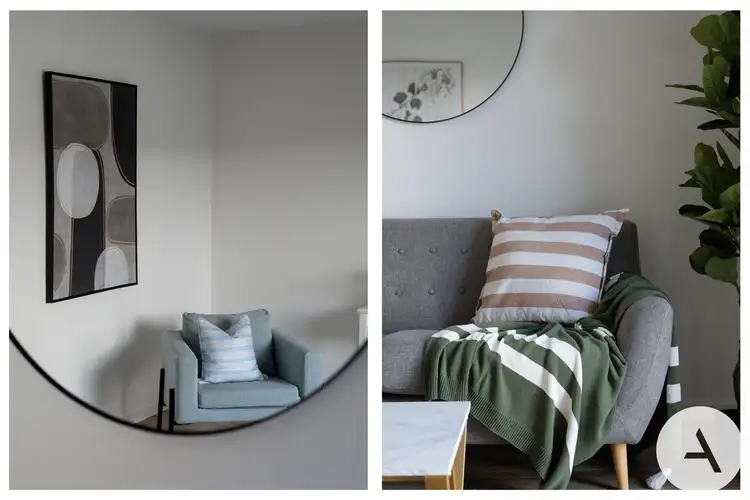
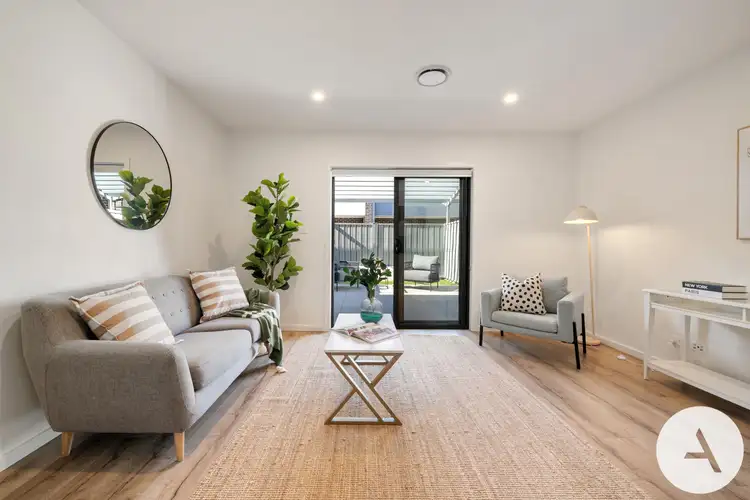
 View more
View more View more
View more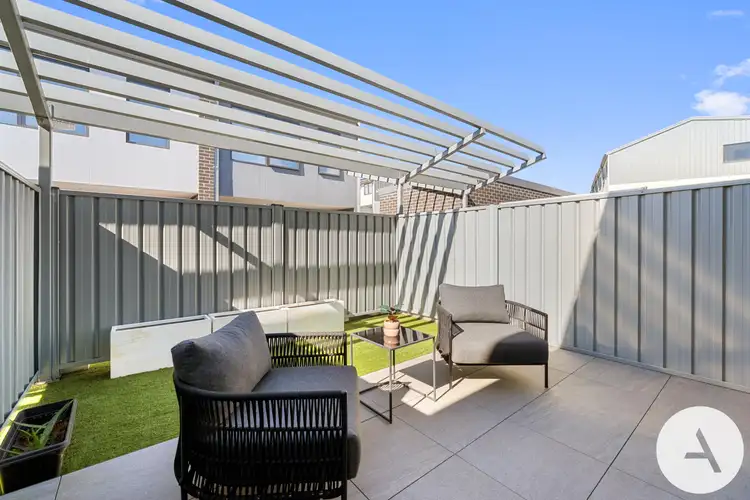 View more
View more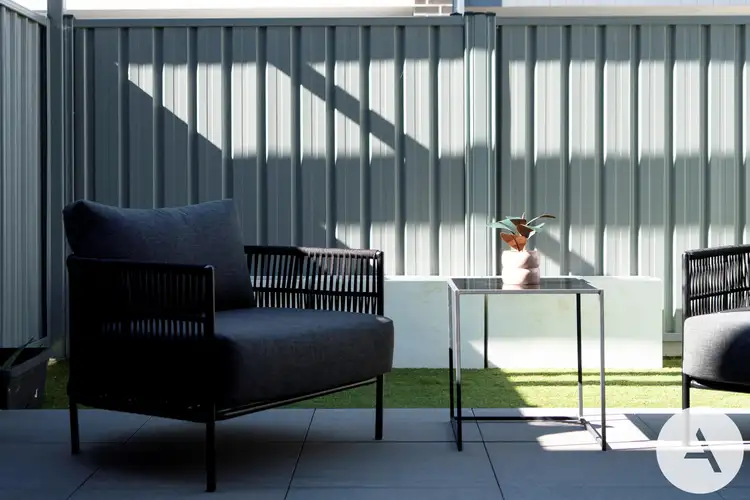 View more
View more
