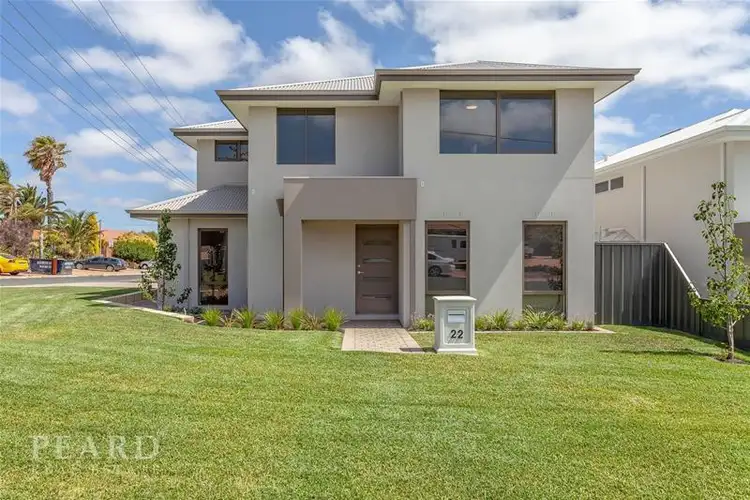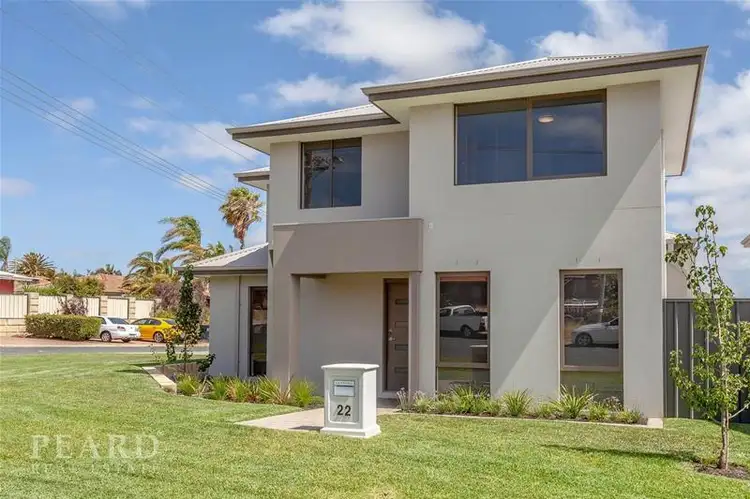$610,000
4 Bed • 2 Bath • 2 Car



Sold



Sold
22 Ackworth Crescent, Warwick WA 6024
Copy address
$610,000
- 4Bed
- 2Bath
- 2 Car
House Sold on Mon 1 Apr, 2019
What's around Ackworth Crescent
House description
“Oh la` la` - Stunning & Brand New!”
What's around Ackworth Crescent
Contact the real estate agent

Julie Vincent
Peard Real Estate Property Management
0Not yet rated
Send an enquiry
This property has been sold
But you can still contact the agent22 Ackworth Crescent, Warwick WA 6024
Nearby schools in and around Warwick, WA
Top reviews by locals of Warwick, WA 6024
Discover what it's like to live in Warwick before you inspect or move.
Discussions in Warwick, WA
Wondering what the latest hot topics are in Warwick, Western Australia?
Similar Houses for sale in Warwick, WA 6024
Properties for sale in nearby suburbs
Report Listing
