Price Undisclosed
4 Bed • 2 Bath • 4 Car • 600m²
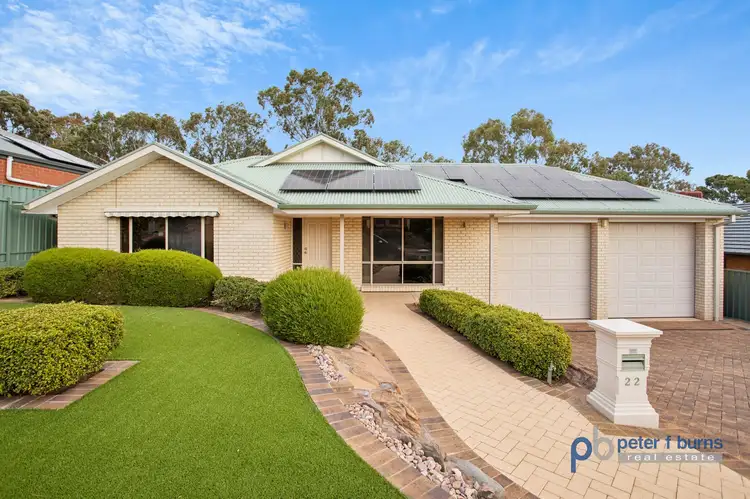
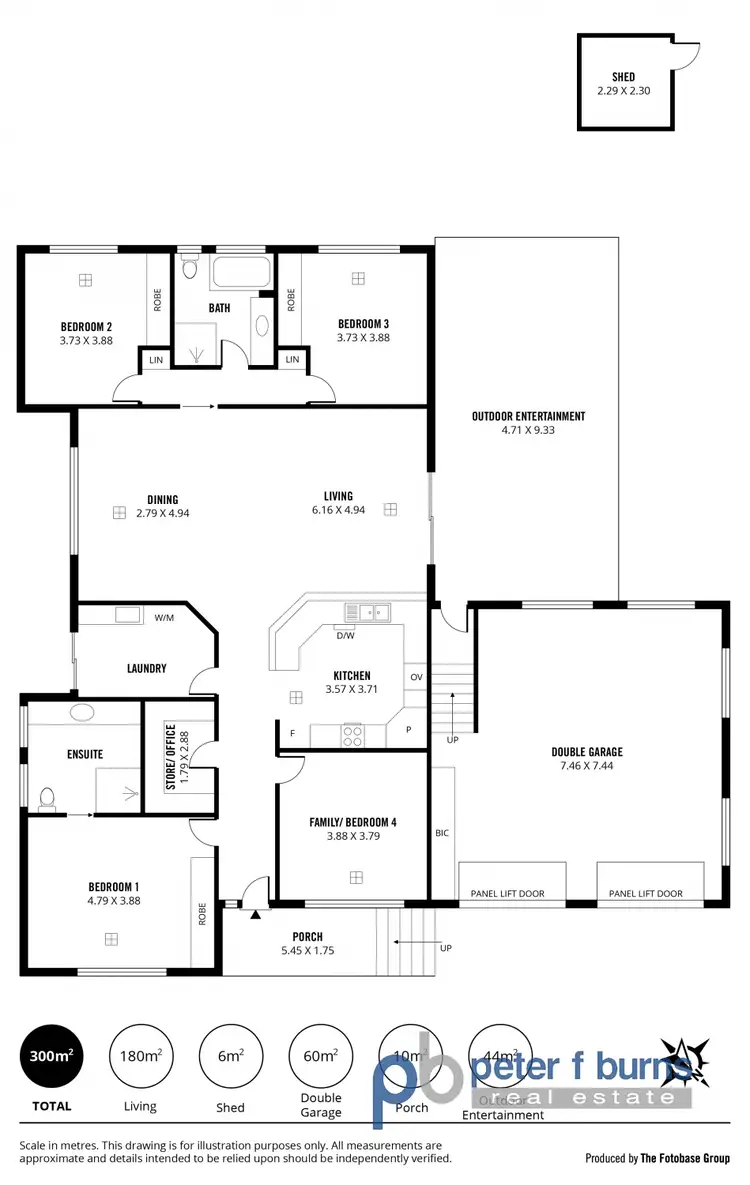
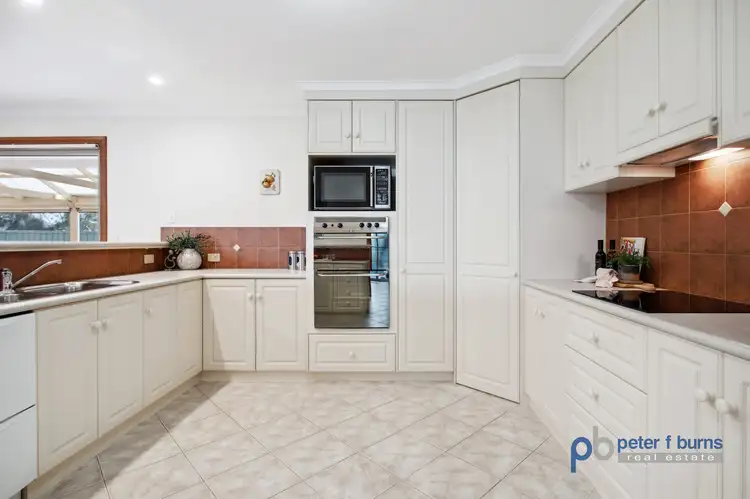
+25
Sold



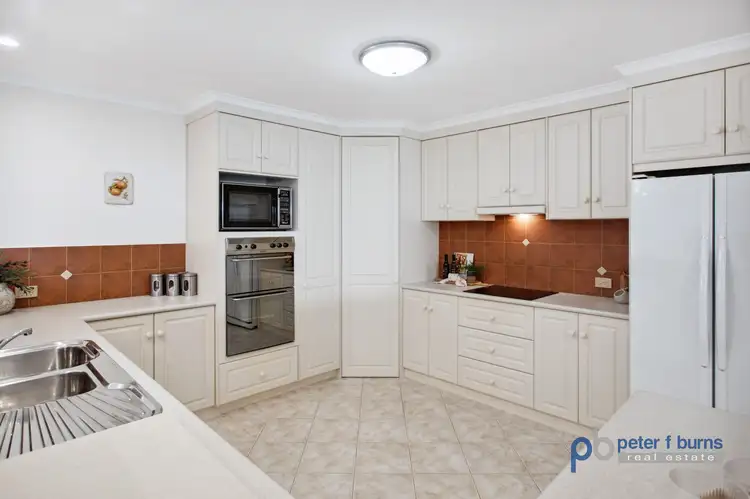
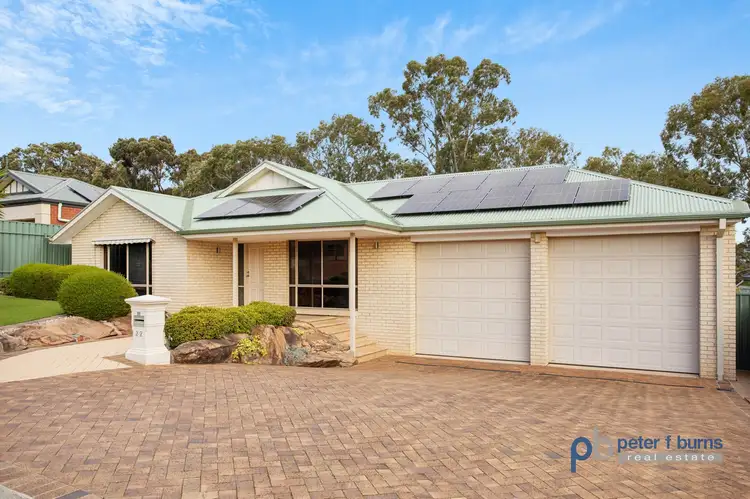
+23
Sold
22 Allworth Drive, Happy Valley SA 5159
Copy address
Price Undisclosed
- 4Bed
- 2Bath
- 4 Car
- 600m²
House Sold on Fri 9 Aug, 2024
What's around Allworth Drive
House description
“METICULOUSLY PRESENTED, MUCH LOVED FAMILY HOME!”
Property features
Other features
0, reverseCycleAirConBuilding details
Area: 300m²
Land details
Area: 600m²
Interactive media & resources
What's around Allworth Drive
 View more
View more View more
View more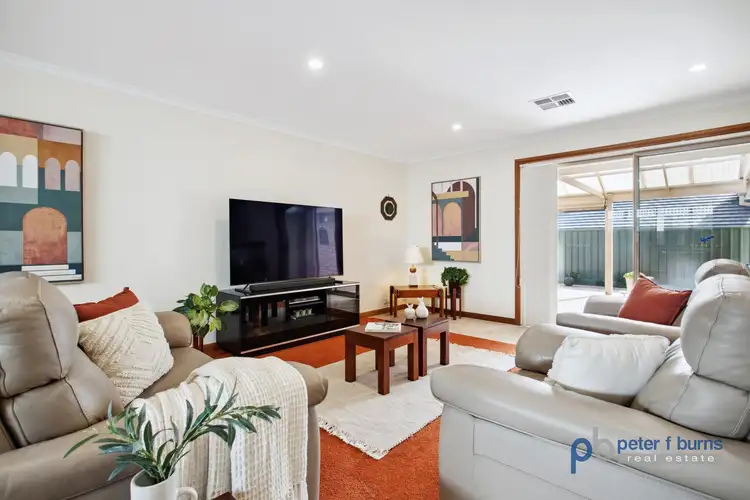 View more
View more View more
View moreContact the real estate agent

Peter Burns
Peter F Burns Real Estate
0Not yet rated
Send an enquiry
This property has been sold
But you can still contact the agent22 Allworth Drive, Happy Valley SA 5159
Nearby schools in and around Happy Valley, SA
Top reviews by locals of Happy Valley, SA 5159
Discover what it's like to live in Happy Valley before you inspect or move.
Discussions in Happy Valley, SA
Wondering what the latest hot topics are in Happy Valley, South Australia?
Similar Houses for sale in Happy Valley, SA 5159
Properties for sale in nearby suburbs
Report Listing
