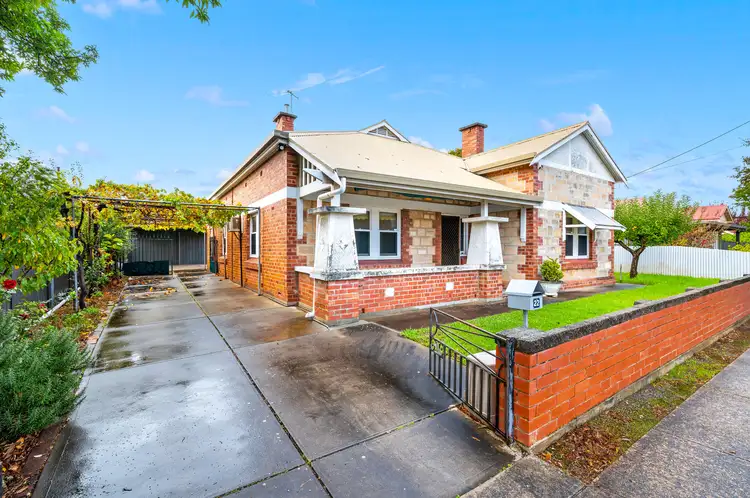Introducing 22 Annesley Avenue - the perfect opportunity for growing families, investors, or keen renovators to secure a charming low-set red brick home with incredible gardens and yard space. Set in a lovely neighbourhood with easy access to all the amenities your heart could desire this home is the perfect blend of character and centrality.
Stepping up the front porch and into the home, you will find a stretching hallway lined by the bedrooms on either side. All bedrooms are very generous in size, with the master enjoying a dedicated gas heater and split system air conditioner for seasonal comfort. Bedroom two has a fireplace and bedroom three a split system air conditioner. The front lounge room is complete with a fireplace and views of the front yard.
Continuing down the hallway, you will find the large dining room with built-in storage and split system air conditioner, the attached functional kitchen has ample bench space with wooden cabinetry and a stand-alone gas oven. Spacious and tidy, the bathroom comprises original floor to ceiling tiles, a bathtub, a shower, and a separate toilet for convenience. There is also a large internal laundry.
The original interiors of the home have been well maintained and provide the allure of yesteryear, offering plenty of scope for personalisation and renovation to create a truly bespoke family home.
Outside the home is a true oasis featuring a breezy verandah, a double carport, large shed or garage, multiple storage sheds, water tanks, a chicken coop, established fruit trees, multiple grass areas, and an outdoor wood oven with storage.
This unbeatable location is close to public transport, Koster Park, the tennis club, St Morris Community Childcare, local schools including Trinity Gardens School, dining and bars on Magill Road, Norwood Place, Parade Central and Firle Shopping Centre, and Firle medical clinic. All of this is just an eight-minute drive from the CBD!
Property Features:
• Three bedroom and one bathroom home
• Master bed has split system A/C and gas heater
• Large lounge room, complete with fireplace
• Bedroom two also has a fireplace
• Bedroom three has a split system A/C
• Large dining room with built-in storage and split system A/C
• Kitchen has ample bench space with wooden cabinetry and a stand-alone gas oven
• Bathroom has a shower, bathtub and original floor to ceiling tiles
• Toilet is separate to the bathroom
• Large internal laundry room
• Incredible outdoor area with verandah, wood oven and chicken coop
• Large shed or garage, and a double carport
• Multiple shed and storage options
• Two large water tanks
• Large back yard with lots of grassy areas
• Sweeping driveway with space for multiple vehicles
• Great opportunity to renovate
• Centrally situated close to everything you could need
• Trinity Gardens School is only two minutes away
The nearby zoned primary school is Trinity Gardens School. The nearby zoned secondary school is Marryatville High School.
Information about school zones is obtained from education.sa.gov.au. The buyer should verify its accuracy in an independent manner.
Auction Pricing - In a campaign of this nature, our clients have opted to not state a price guide to the public. To assist you, please reach out to receive the latest sales data or attend our next inspection where this will be readily available. During this campaign, we are unable to supply a guide or influence the market in terms of price.
Vendors Statement: The vendor's statement may be inspected at our office for 3 consecutive business days immediately preceding the auction; and at the auction for 30 minutes before it starts.
Norwood RLA 278530
Disclaimer: As much as we aimed to have all details represented within this advertisement be true and correct, it is the buyer/ purchaser's responsibility to complete the correct due diligence while viewing and purchasing the property throughout the active campaign.
Ray White Norwood are taking preventive measures for the health and safety of its clients and buyers entering any one of our properties. Please note that social distancing will be required at any open inspection.
Property Details:
Council | Norwood, Payneham & St Peters
Zone | EN - Established Neighbourhood\\
Land | 875sqm(Approx.)
House | 264sqm(Approx.)
Built | 1926
Council Rates | $2304.82 pa
Water | Not Declared
ESL | $567.50 pa








 View more
View more View more
View more View more
View more View more
View more
