“Guinivere ...A home of grandeur and regal proportions”
Coco Chanel famously said that a girl should always be classy and fabulous! King Arthur's Guinevere was one such lady! This outstanding home, named after the Queen certainly exudes these same qualities!
Set high above the street and framed by a white picket fence, this gracious home invites you inside and envelopes you with it's warmth and abundance of character. Colourful lead lights and a wide central hallway lead you on a voyage of delight and discovery as this stunning home unveils its sophisticated charm.
Generous bedrooms and a large formal lounge with open fire places and gorgeous bathrooms inhabit the front section of the home. It's nexus is the new kitchen and adjacent dining awash with natural light overlooking the leafy private terrace and gardens with full height doors opening up to allow easy movement from inside to out.
The jewel in this crown for you could be the open plan open plan living or "studio apartment" with kitchenette and bi-fold doors that open to the garden.
A grand timber staircase beckons you upstairs to the delightfully decadent master bedroom suite with a resort style ensuite and sliding doors onto a wide, timber decked balcony with treetop views.
Inside:
4/5 bedrooms
The huge master bedroom suite is upstairs with a beautiful ensuite featuring a deep free standing tub
All downstairs bedrooms are spacious; one with a stylish black and white ensuite bathroom
Second gorgeous Art Deco inspired bathroom
Separate powder room
Formal lounge/reading room
New open plan kitchen with high quality lacquered doors, self closing drawers, "black galaxy" granite bench tops, walk in pantry, Smeg 6 burner gas stove and dishwasher
Beautiful antique light fittings
Enormous high ceilings
Ducted and reverse cycle split system air conditioning
Separate laundry/utility room
Excellent storage throughout, including attic storage
Outside:
Striking street presence
Full return verandah
Large timber decked balcony off the master suite
Pretty, leafy front gardens
Paved courtyard entertaining terrace off the main living areas
Lush back gardens with citrus trees and fish pond
Garden lighting for night time ambience
Block:
653 sqm approx
Rates:
City of Subiaco $2,461.80
Water Corporation $1,275.59
Title Particulars:
Lot 90 on Plan 2901
Volume 514 Folio 19A
It is rare to find a home with such a stately manner and profusion of character and space for your heirs to roam.
Within walking distance to shopping, dining, schools and medical facilities; near Lake Jualbup and parklands, Kings Park at the "end of the road" and with easy access to public transport and UWA this outstanding home embraces the very best of everything.
Fabulous family living re-invented......

Air Conditioning

Balcony

Broadband
Balcony, Broadband, Entrance Hall, Family, Gas Connected, Insulation, Kitchen, Lounge, Laundry
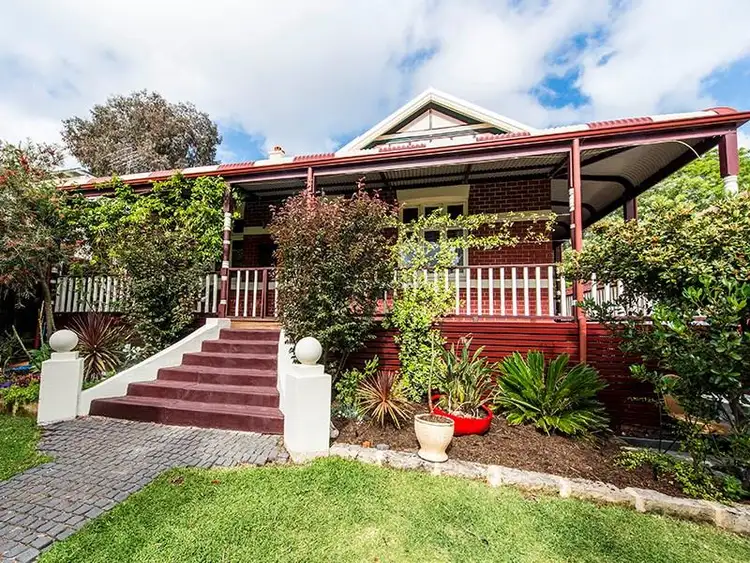
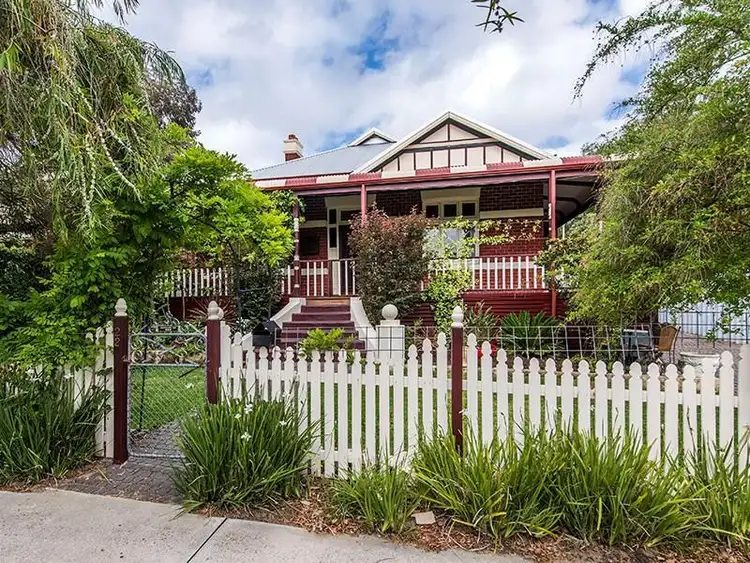
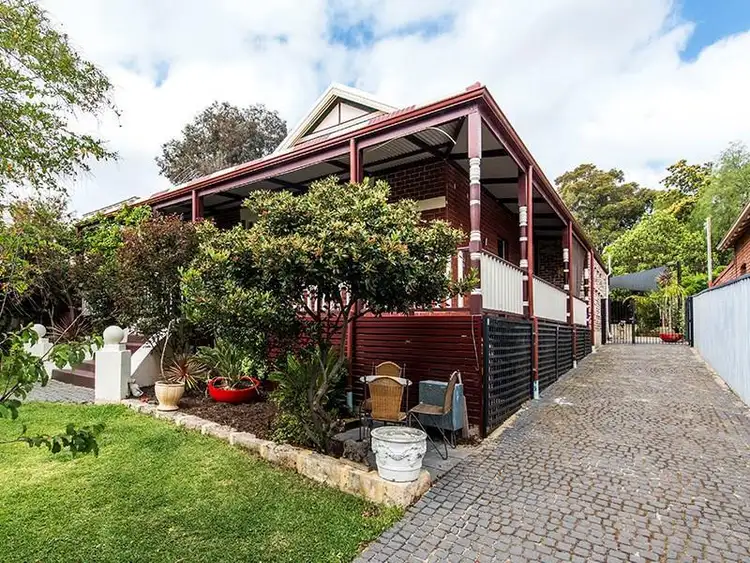
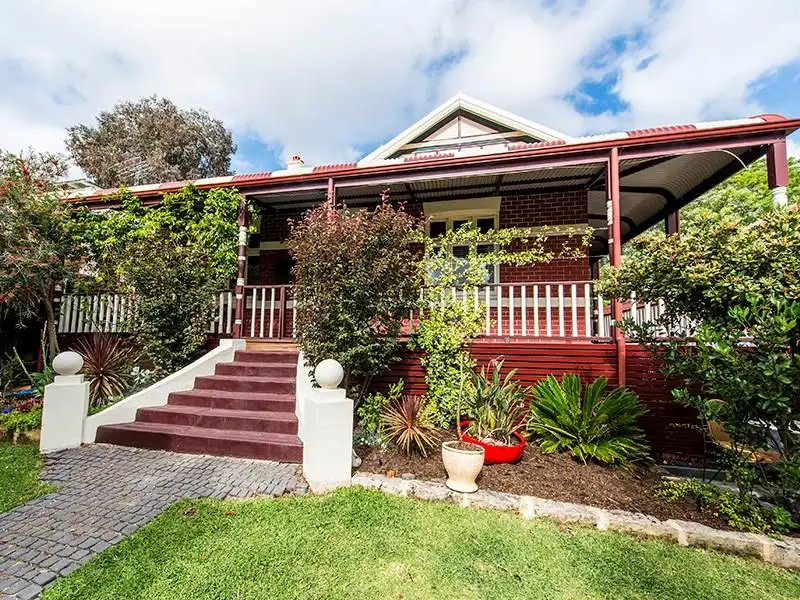


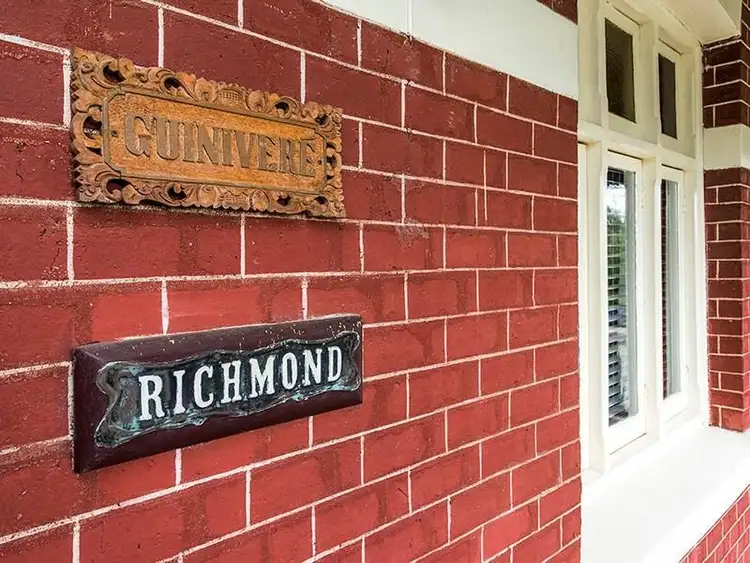
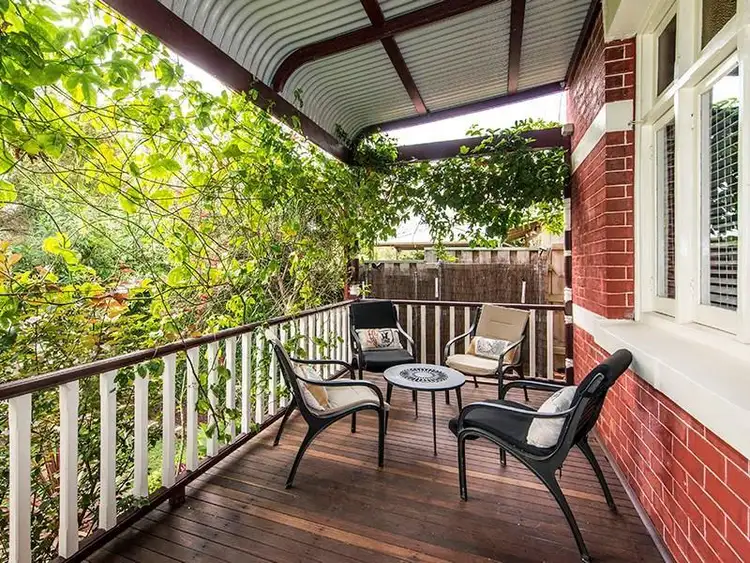
 View more
View more View more
View more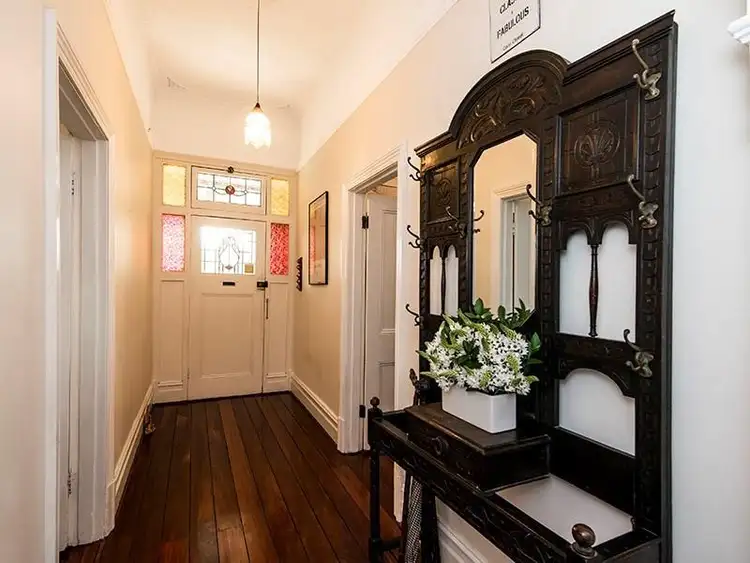 View more
View more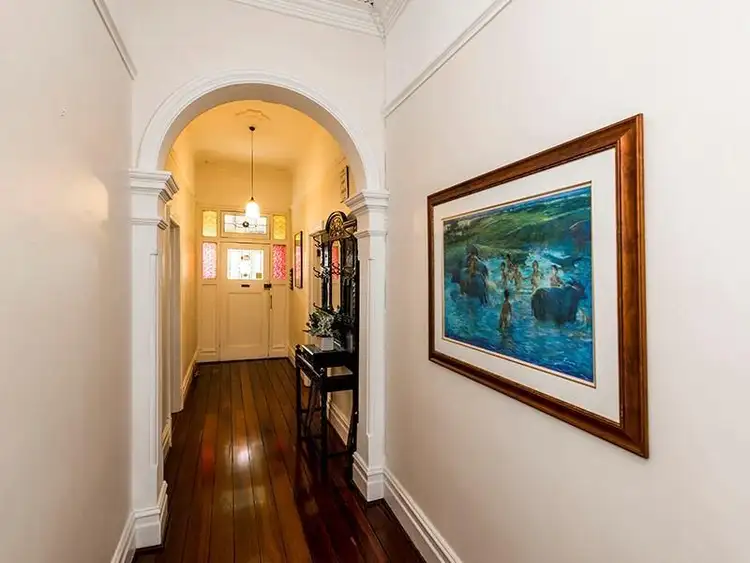 View more
View more

