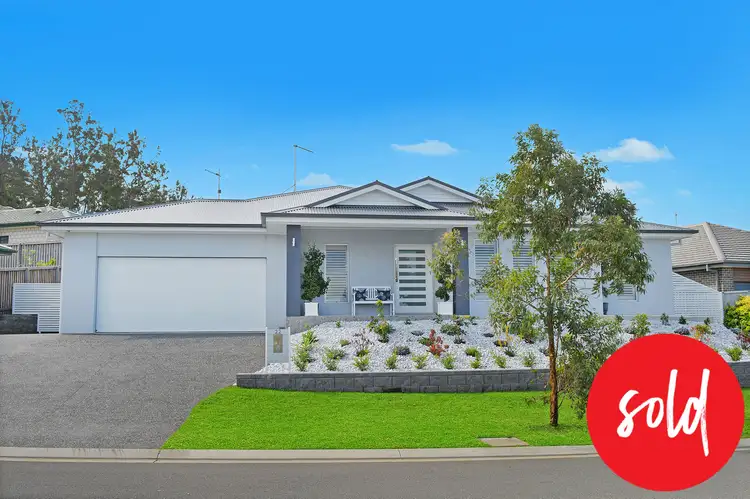Elegant and timeless, this custom designed home delivers all the key elements of Hamptons style showcasing a sophisticated layout that exudes luxury.
Every facet of this home has been meticulously considered and purposely appointed to ensure seamless entertaining and enjoys a laid-back lifestyle.
Superior quality inclusions and high attention to detail finishes include plantation shutters on every window, three step cornices with matching skirting and architraves, square set stone bench tops, Asko integrated kitchen appliances, shaker panel cabinetry, abundant storage solutions and ducted-zoned three phase air conditioning.
The kitchen is well and truly the heart of the home, designed to service the spacious indoor and outdoor living spaces. If you love cooking, the butler's pantry will become your new best friend, offering copious storage, stone bench tops, and a full Abey sink with gooseneck mixer and vegetable spray.
Working from home has never looked better with a fully equipped digital friendly office, separate study hub with storage, huge activity room for the kids to let loose and a media room that provides the ultimate retreat zone.
Lavish bathrooms feature floor to ceiling tiles, dual monsoon shower heads, Australian made quality tapware, floating vanities and mirror backlighting. A retreat all its own, bath time is pure indulgence with heated towel rails and a feature niche with LED strip lighting creating a subtle ambience of luxury.
Purposely positioned away from the guest bedrooms, the main suite includes a huge walk in robe and large modern ensuite with dual basins, walk-in shower, and deluxe bathtub.
No stone unturned, energy efficient solutions include solar hot water, DC quality ceiling fans, an insinkerator food waste system, separate filter water and tap, and LED lighting throughout.
The appeal extends to the outdoors with the living space opening out to an expansive alfresco overlooking a private backyard with low maintenance retained gardens and level lawn area.
All perfectly positioned on a generous 709m2, this outstandingly presented property is a one-of-a-kind discovery that leaves an unforgettable impression.
• Quality built, private, and spacious Hamptons inspired masterpiece
• Custom designed inclusions with high attention to detail finishes
• Stand out street appeal, portico entry, Hampton stone pavers
• Seamless layout provides relaxed indoor and outdoor entertaining
• Private office, study nook, children's activity room and home theatre
• TV niches with concealed wiring in media, lounge and main bedroom
• Dream kitchen with shaker panel cabinetry and Asko appliances
• Butler's pantry features stone bench tops and abundant storage
• Elements of stone, marble and solid brass with chrome finishes
• Plantation shutters, coastal style floating floors, LED feature lighting
• Parents retreat includes large walkin robe and luxurious ensuite
• Privately located guest bedrooms contain oversized built in robes
• Energy efficient remote ceiling fans and ducted-zoned air conditioning
• Huge laundry with hanging clothes rail and fold away ironing centre
• Elegant pendant lighting, artisan feature tiles, mirror back lighting
• Double remote garage, solar hot water, additional storage throughout
• Entertainers alfresco overlooking easy-care manicured gardens
• Spacious 709m2 block with quality gates and panels both sides
• Side parking for caravan, motor home, trailer, or extra vehicles
• Modern lifestyle location is nearby shopping centre, café, parkland
• Ten-minute drive to CBD and beachfront, seven minutes to hospital
• Quiet setting amongst natural surroundings, easy access to A1 Highway
The information contained in the advertising of this property is not based on any independent enquiries or knowledge of the agents, and the vendor and agents expressly disclaim any liability arising therefrom. The accuracy of the information cannot be guaranteed, and prospective purchasers should make their own enquiries and form their own judgement as to these matters.








 View more
View more View more
View more View more
View more View more
View more
