$1,300,000
6 Bed • 2 Bath • 2 Car • 1236m²
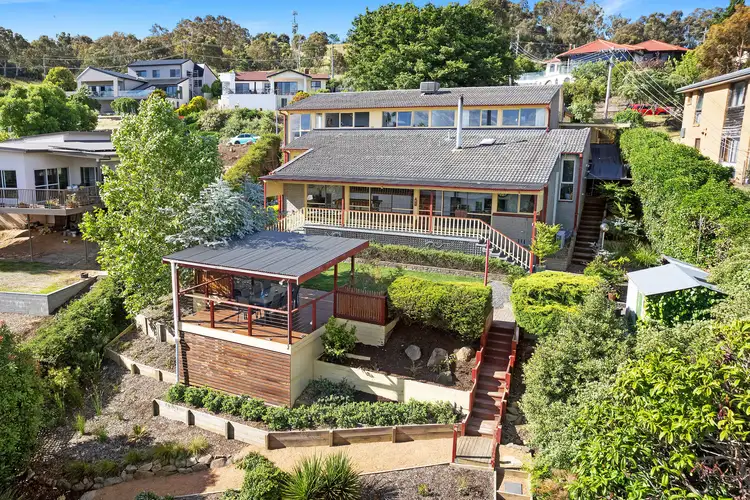
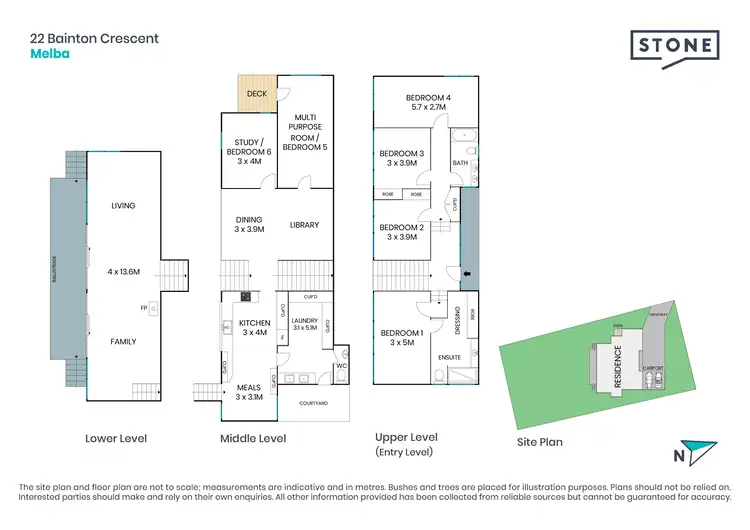
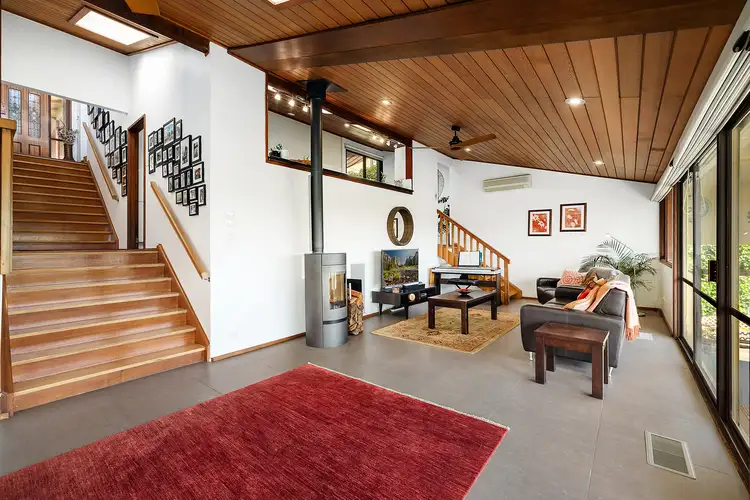
+21
Sold
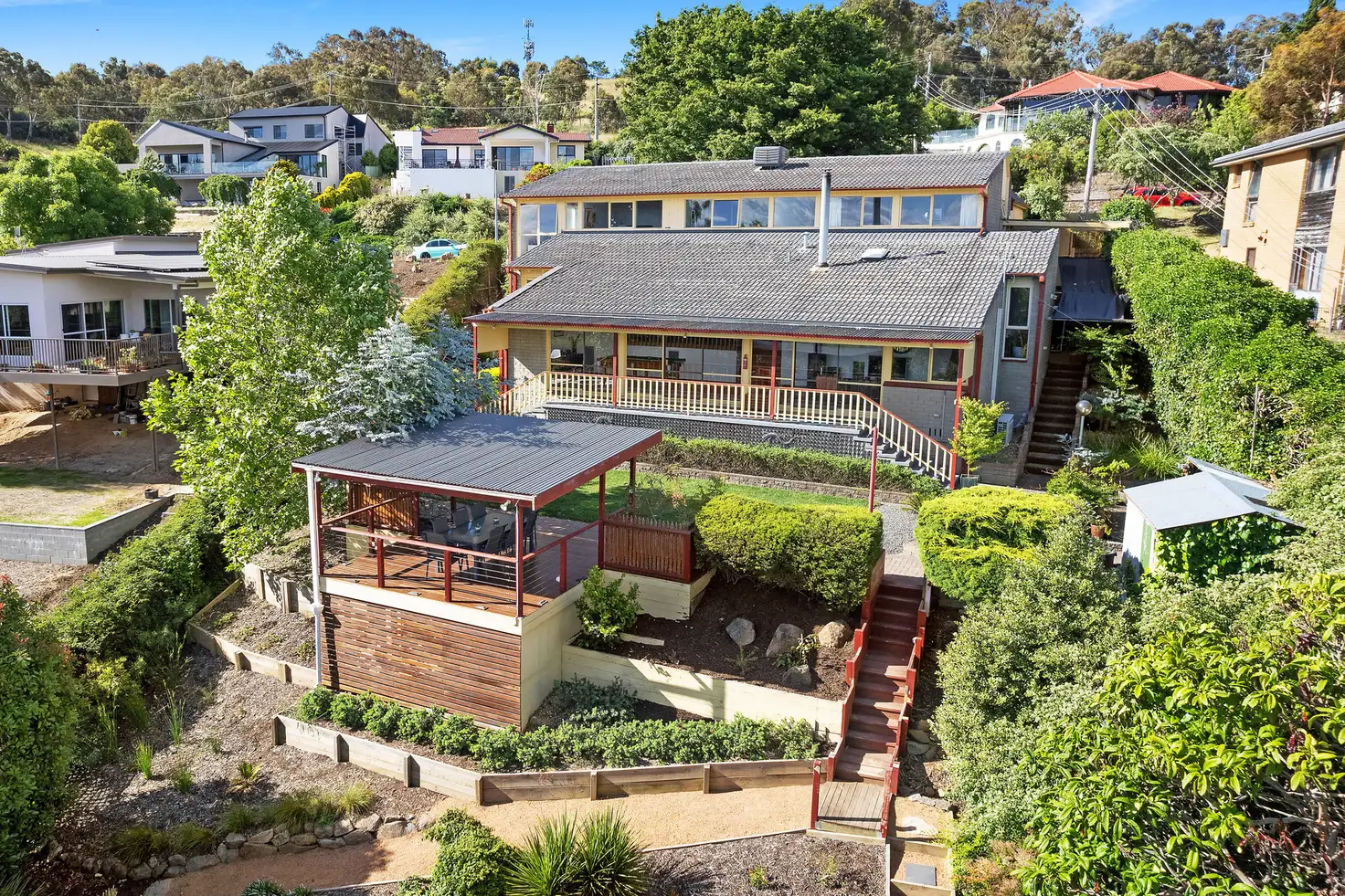


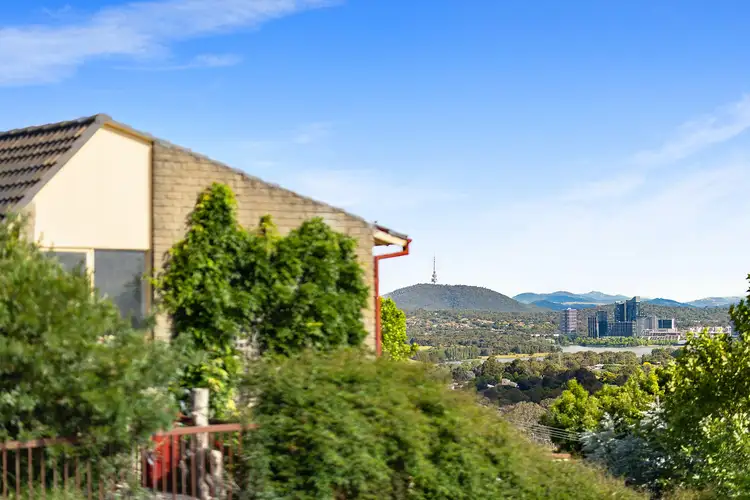
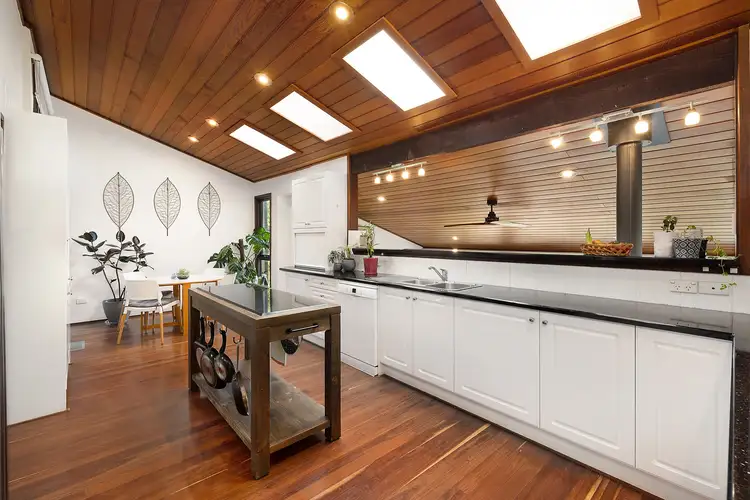
+19
Sold
22 Bainton Crescent, Melba ACT 2615
Copy address
$1,300,000
- 6Bed
- 2Bath
- 2 Car
- 1236m²
House Sold on Mon 20 Mar, 2023
What's around Bainton Crescent
House description
“SOLD - $1,300,000”
Building details
Area: 280m²
Energy Rating: 1
Land details
Area: 1236m²
Property video
Can't inspect the property in person? See what's inside in the video tour.
Interactive media & resources
What's around Bainton Crescent
 View more
View more View more
View more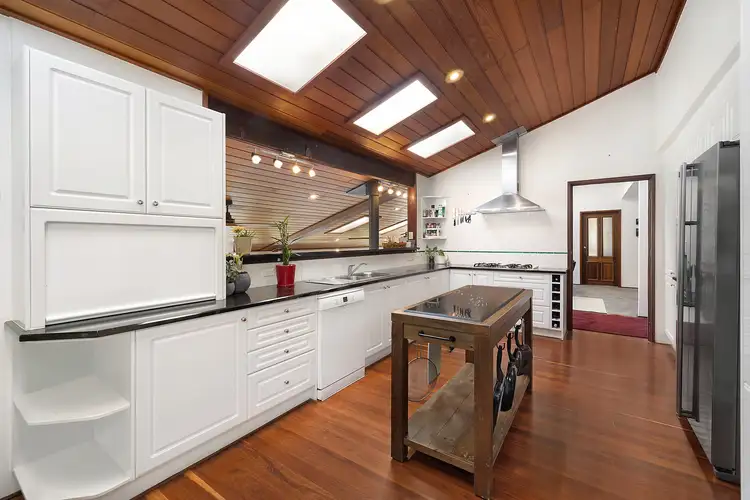 View more
View more View more
View moreContact the real estate agent

Jess Smith
Stone Real Estate Gungahlin
5(1 Reviews)
Send an enquiry
This property has been sold
But you can still contact the agent22 Bainton Crescent, Melba ACT 2615
Nearby schools in and around Melba, ACT
Top reviews by locals of Melba, ACT 2615
Discover what it's like to live in Melba before you inspect or move.
Discussions in Melba, ACT
Wondering what the latest hot topics are in Melba, Australian Capital Territory?
Similar Houses for sale in Melba, ACT 2615
Properties for sale in nearby suburbs
Report Listing
