Here we have a classic residence in a sought-after location in the heart of Carine. The property is surrounded by social infrastructure synonymous with this prime Northern Suburbs location, including the expansive Carine Regional Open Space. This two-bedroom home really has lots of space, with two large living areas, a well-appointed kitchen, newish bathroom and a fully enclosed sun room. There are solar panels on the roof which will result in lower energy costs for the new owner. There are several options available here: opportunity for someone to “down size”, demolish the house and start again or maybe build a second storey on this very solid base. The land area is 706 square metres with a 31-metre frontage.
Features include:
Entry foyer, tiled floor, opens out to lounge room and dining room.
Spacious lounge room, with ornate timber panelling, carpet floor covering, gas heater, two built in timber cabinets, room size 6.9 x 4.2 metres, glass sliding door leads out to sun room.
Dining room/study, carpet, room size 3.55 x 3.00 metres, glass sliding door leads to kitchen.
Kitchen, gas cook top, oven & grill, fridge recess 0.868-metre-wide, an abundance of storage/bench space, sky light.
Family room, tiled floor, room size 4.10 x 4.50 metres, wall mounted Vulcan gas heater, open plan to kitchen, glass sliding door leads to sun room, two door timber cupboards.
Sun room, tiled floor, fully enclosed, room size 1.73 x 5.66 metres, glass sliding door to rear garden.
Main bedroom, room size 3.50 x 3.30 metres, carpet, built in robes, cupboards & dresser.
Second bedroom, carpet, free standing robe and dresser, room size 3.40 x 3.00 metres.
Bathroom, glass screened shower, vanity, floor to ceiling wall tiles. Separate toilet off laundry.
Laundry, an abundance of storage & bench space, room size 3.38 x 2.88 metres, access door to outside.
Carport, under main roof, electric roller door, 5.30 metres deep, 3.50 metres wide, height clearance 2.19 metres, shoppers' entrance from carport to inside.
Workshop, adjacent to carport, brick structure, size 2.44 x 5.60 metres.
Front veranda, under main roof, iron gates in front of carport and to side of carport.
SOLAR PANELS will reduce power bills.
Air conditioning is ducted evaporative. Hot water system is gas instantaneous. Two storage cupboards in hallway.
Ceiling insulated with wool fibre.
Built 1977. Land area 706 square metres. 30 metre frontage. Roof tiled. Local Authority City of Stirling. Annual Council rates, approximately $1,826. Annual water service charge, approximately $749.
Bore on the property in working order, reticulation is not fully operational and will not be in working order at Settlement.
Please call Michael Bell on 0422 666 749 for further information
Disclaimer: All dimensions above are approximate. The above information has been furnished by the owner. We do not accept any responsibility to any person for its accuracy and do no more than pass it on. All interested parties should make and rely upon their own inquiries in order to determine whether or not this information is in fact accurate.
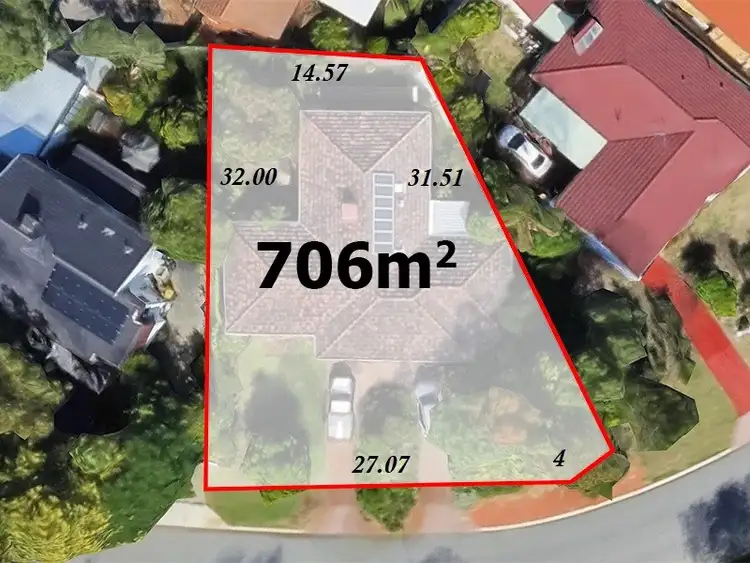
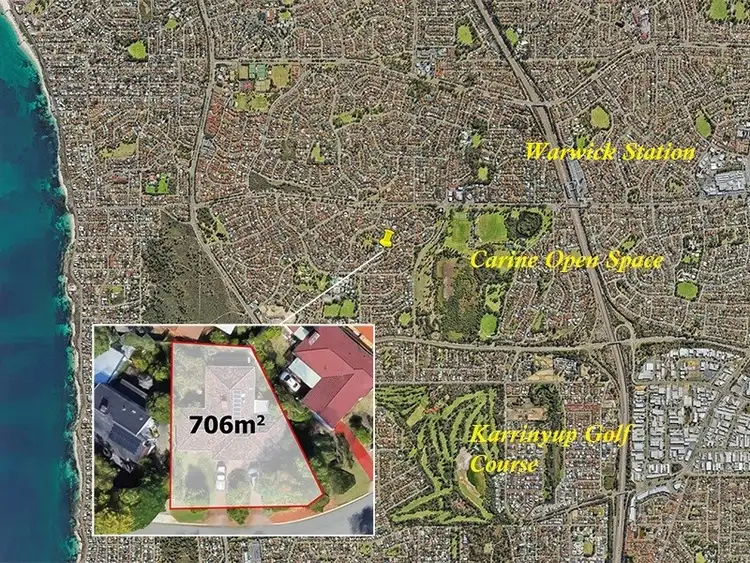
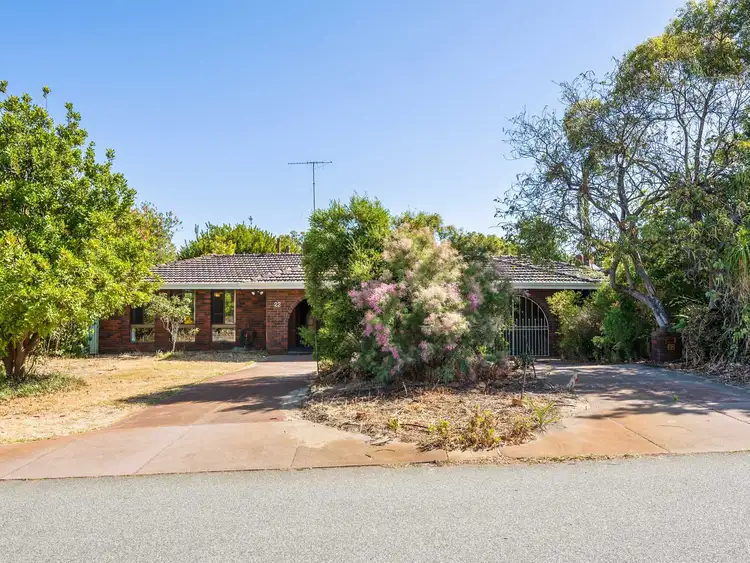
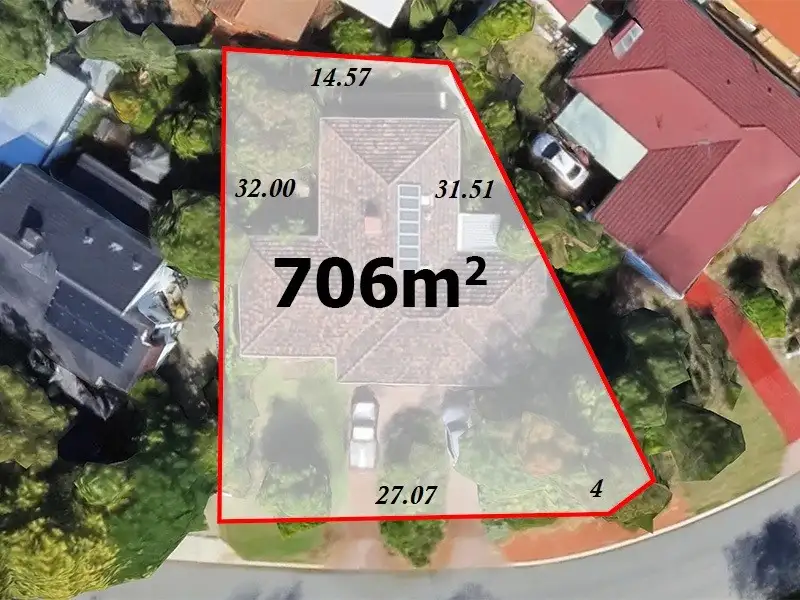


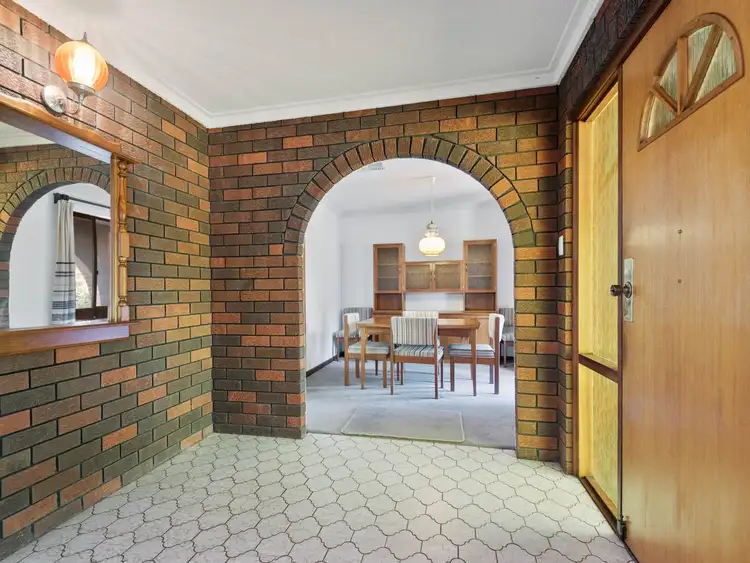
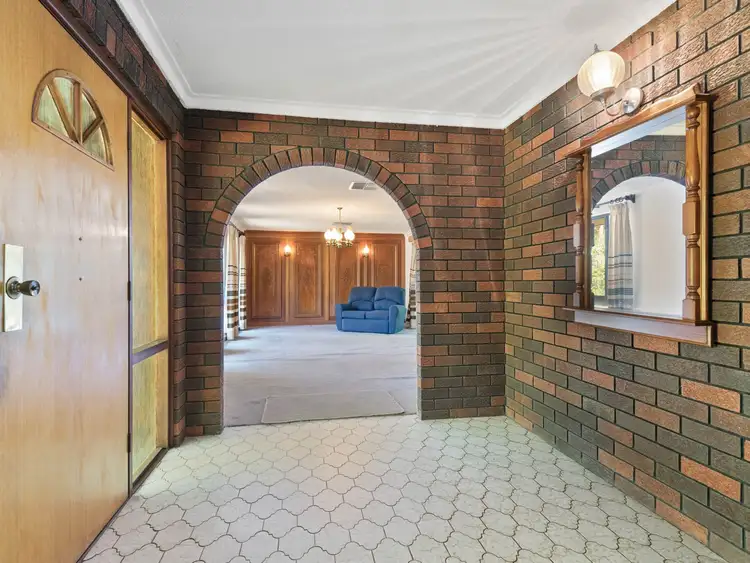
 View more
View more View more
View more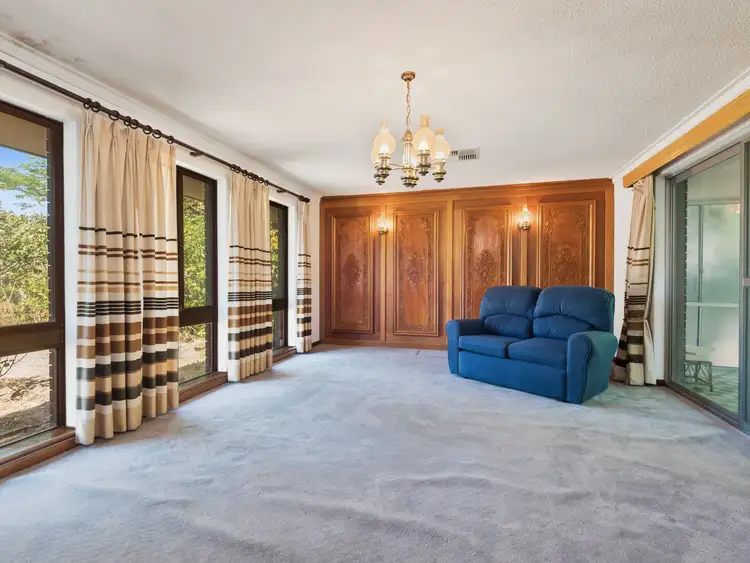 View more
View more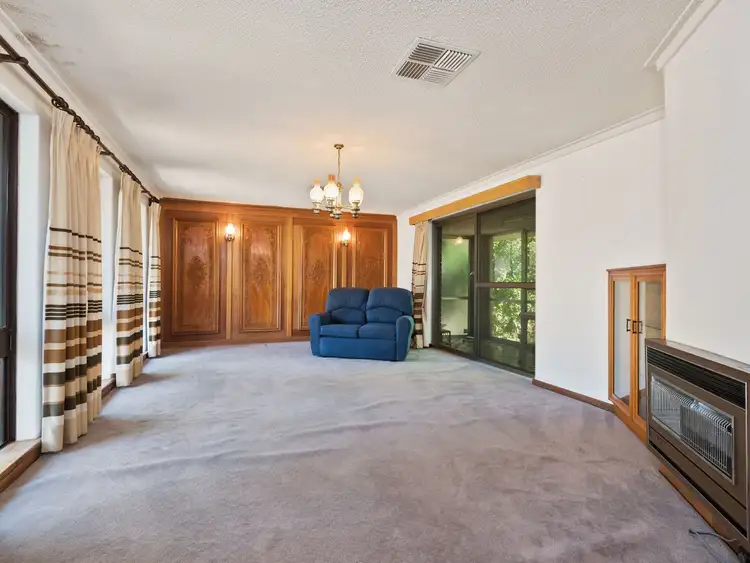 View more
View more
